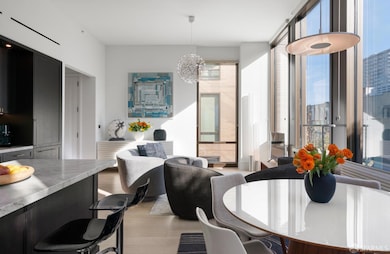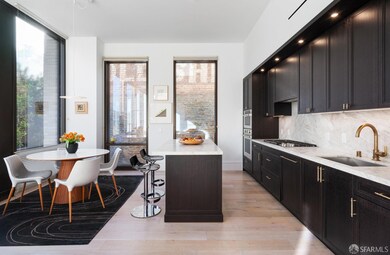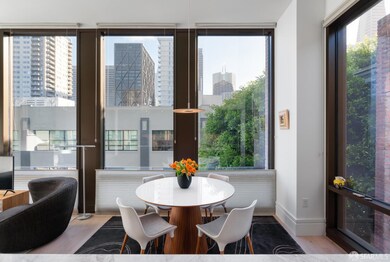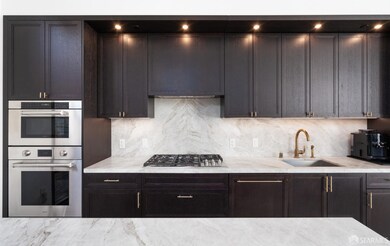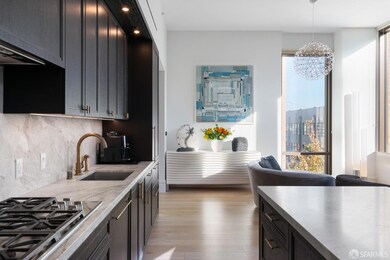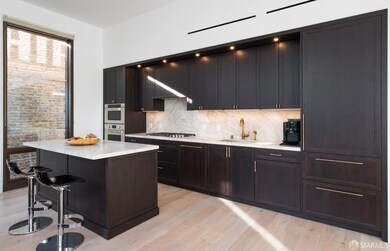
288 Pacific Ave Unit 3A San Francisco, CA 94111
Financial District/Barbary Coast NeighborhoodEstimated payment $14,659/month
Highlights
- Newly Remodeled
- 4-minute walk to Broadway And The Embarcadero Inbound
- Built-In Refrigerator
- Chin (John Yehall) Elementary School Rated A-
- Downtown View
- 2-minute walk to Sydney Walton Park
About This Home
288 Pacific is a collection of thirty-three contemporary residences designed by the prestigious architectural firm Handel Architects. Its striking facade frames the building in metal and glass, encompassing the luxury residences in two towers. Carved to include shared rooftop decks, the open spaces offer water views. Home 3A in the West Tower delivers the fantastic experience of being immersed in natural light. The residence unfolds within 11-foot ceilings over the 7-inch-wide plank oak flooring from France. Throughout the dwelling, fumed oak cabinetry by Studio Becker, unlacquered brass plumbing fixtures by Waterworks, a chef's kitchen with Sub-Zero and Wolf appliances, and Taj Mahal leathered quartzite. Bathrooms have brass-framed beveled mirrors and marble tile. British brand Victoria & Albert free-standing tub in the primary bedroom. For the homeowner's safety and comfort, the residences maintain a dedicated 24/7 door attendant. Two bedrooms, 2.5 bathrooms, in-unit laundry, deeded parking, and AC complete the home. Located in Jackson Square, San Francisco's haven for haute couture shopping, galleries, and vibrant epicurean experiences. B. 2018, 288 Pacific received the California Design Award and Best Project, Residential/Hospitality ENR California. Make 3A yours today.
Property Details
Home Type
- Condominium
Est. Annual Taxes
- $25,975
Year Built
- Built in 2018 | Newly Remodeled
HOA Fees
- $1,359 Monthly HOA Fees
Parking
- 1 Car Garage
- Enclosed Parking
- Side by Side Parking
- Garage Door Opener
- Open Parking
- Parking Fee
- $82 Parking Fee
Home Design
- Contemporary Architecture
Interior Spaces
- 1,207 Sq Ft Home
- Double Pane Windows
- Great Room
- Wood Flooring
- Downtown Views
Kitchen
- Built-In Gas Oven
- Range Hood
- Microwave
- Built-In Refrigerator
- Dishwasher
- Kitchen Island
- Marble Countertops
- Quartz Countertops
Bedrooms and Bathrooms
- Secondary Bathroom Double Sinks
- Bathtub
Laundry
- Dryer
- Washer
Utilities
- Central Heating and Cooling System
Community Details
- Association fees include door person, elevator, homeowners insurance, maintenance exterior, ground maintenance, property tax, trash
- 33 Units
- 288 Pacific Avenue Ownersassociatio Association
- 7-Story Property
Listing and Financial Details
- Assessor Parcel Number 0166-091
Map
Home Values in the Area
Average Home Value in this Area
Tax History
| Year | Tax Paid | Tax Assessment Tax Assessment Total Assessment is a certain percentage of the fair market value that is determined by local assessors to be the total taxable value of land and additions on the property. | Land | Improvement |
|---|---|---|---|---|
| 2024 | $25,975 | $2,150,000 | $1,290,000 | $860,000 |
| 2023 | $28,230 | $2,332,036 | $1,399,222 | $932,814 |
| 2022 | $27,705 | $2,286,311 | $1,371,787 | $914,524 |
| 2021 | $27,219 | $2,241,483 | $1,344,890 | $896,593 |
| 2020 | $27,328 | $2,218,500 | $1,331,100 | $887,400 |
| 2019 | $14,203 | $1,142,518 | $278,265 | $864,253 |
Property History
| Date | Event | Price | Change | Sq Ft Price |
|---|---|---|---|---|
| 02/24/2025 02/24/25 | For Sale | $1,995,000 | -- | $1,653 / Sq Ft |
Deed History
| Date | Type | Sale Price | Title Company |
|---|---|---|---|
| Grant Deed | $2,175,000 | Old Republic Title Company |
Similar Homes in San Francisco, CA
Source: San Francisco Association of REALTORS® MLS
MLS Number: 425013989
APN: 0166-091
- 288 Pacific Ave Unit 4E
- 288 Pacific Ave Unit 3A
- 170 Pacific Ave Unit 45
- 350 Jackson St Unit 303
- 1111 Sansome St
- 640 Davis St Unit 1
- 400 Broadway
- 1113 Montgomery St
- 1146 Montgomery St
- 455 Vallejo St Unit 105
- 531 Jackson St
- 646-654 Washington St
- 54 Castle St
- 31 Romolo Place Unit 6
- 221 Filbert St
- 1340 Kearny St
- 101 Telegraph Hill Blvd Unit A
- 754 Pacific Ave
- 201 Sansome St Unit 1105
- 101 Lombard St Unit 804W

