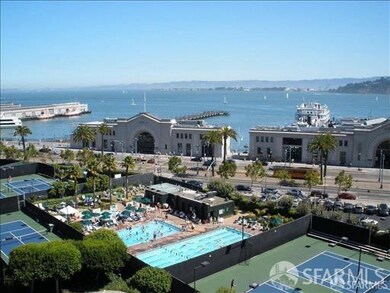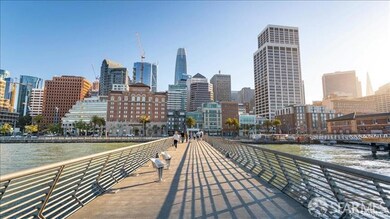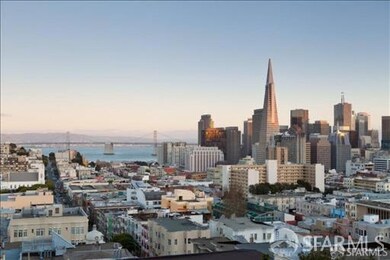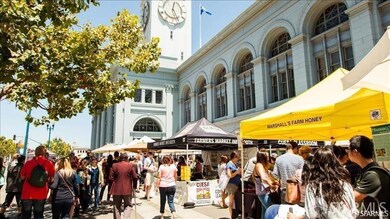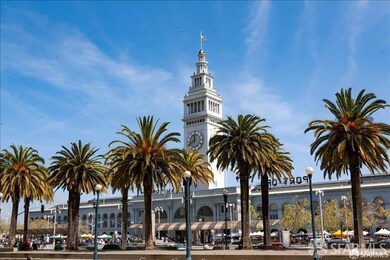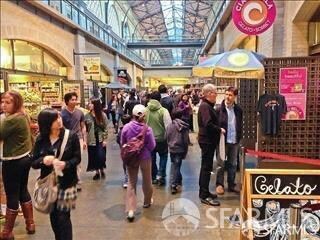
288 Pacific Ave Unit 4E San Francisco, CA 94111
Financial District/Barbary Coast NeighborhoodEstimated payment $17,430/month
Highlights
- Views of San Francisco
- 4-minute walk to Broadway And The Embarcadero Inbound
- Rooftop Deck
- Chin (John Yehall) Elementary School Rated A-
- Newly Remodeled
- 2-minute walk to Sydney Walton Park
About This Home
Calling All Buyers including 1031 Exchange/Rental Investment Buyers. Condo 4E is tenant occupied. Tenant is renovating their home in Pacific Heights. Tenant might vacate at the end of July 2025. Tenant paying $12k a month. 24/7 Doorman. Condo 4E is one of the best floor plans in the entire 33 Exclusive Luxury Condo Building. 2 bed, 2.5 Bath Condo with one parking. Monthly HOA fees: $1,387.39. Monthly HOA Parking fee: $82.07. We will require 24 hour advance notice to show the Condo. Showings will only be for pre-approved buyers. In the future, this high end condo has the potential to rent up to $14,995 per month to a Corporate Client for two years due to the proximity to the financial district location. This Luxury Condo is two blocks to the famous San Francisco Bay Swim and Tennis Club, 3 blocks plus to the Ferry Building, a block away to the famous Kokkari Restaurant, 2 blocks to the grocery store, 3 blocks to the gym, 1 block to Jackson Square Park, 1 block to coffee places and the San Francisco Battery Club is across the street. Parking Dimensions 17 ft long, 6 ft 2 inches wide and 5 ft 7 inches in height.
Property Details
Home Type
- Condominium
Est. Annual Taxes
- $26,561
Year Built
- Built in 2018 | Newly Remodeled
HOA Fees
- $1,387 Monthly HOA Fees
Property Views
- San Francisco
- Downtown
Home Design
- Contemporary Architecture
- Modern Architecture
Interior Spaces
- 1,336 Sq Ft Home
- 1-Story Property
- Double Pane Windows
- Family Room Off Kitchen
- Combination Dining and Living Room
- Engineered Wood Flooring
Kitchen
- Built-In Gas Oven
- Gas Cooktop
- Range Hood
- Microwave
- Built-In Refrigerator
- Ice Maker
- Dishwasher
- Wine Refrigerator
- Kitchen Island
- Stone Countertops
- Disposal
Bedrooms and Bathrooms
- Walk-In Closet
- Marble Bathroom Countertops
- Dual Flush Toilets
- Dual Vanity Sinks in Primary Bathroom
- Soaking Tub in Primary Bathroom
- Separate Shower
Laundry
- Laundry closet
- Stacked Washer and Dryer
Home Security
Parking
- 1 Car Garage
- Side by Side Parking
- Garage Door Opener
- Parking Fee
- $82 Parking Fee
- Assigned Parking
Utilities
- Central Heating and Cooling System
- Internet Available
- Cable TV Available
Additional Features
- Southeast Facing Home
- Unit is below another unit
Listing and Financial Details
- Assessor Parcel Number 0166-103
Community Details
Overview
- Association fees include common areas, door person, elevator, insurance on structure, maintenance exterior, ground maintenance, management, security, sewer, trash, water
- 33 Units
- 288 Pacific Ave Association, Phone Number (415) 955-7968
- Mid-Rise Condominium
Amenities
- Rooftop Deck
- Community Barbecue Grill
Pet Policy
- Dogs and Cats Allowed
Security
- Carbon Monoxide Detectors
- Fire and Smoke Detector
Map
Home Values in the Area
Average Home Value in this Area
Tax History
| Year | Tax Paid | Tax Assessment Tax Assessment Total Assessment is a certain percentage of the fair market value that is determined by local assessors to be the total taxable value of land and additions on the property. | Land | Improvement |
|---|---|---|---|---|
| 2024 | $26,561 | $2,200,000 | $1,320,000 | $880,000 |
| 2023 | $33,609 | $2,788,796 | $1,673,278 | $1,115,518 |
| 2022 | $32,988 | $2,734,115 | $1,640,469 | $1,093,646 |
| 2021 | $32,410 | $2,680,505 | $1,608,303 | $1,072,202 |
| 2020 | $32,536 | $2,653,020 | $1,591,812 | $1,061,208 |
| 2019 | $31,415 | $2,601,000 | $1,560,600 | $1,040,400 |
Property History
| Date | Event | Price | Change | Sq Ft Price |
|---|---|---|---|---|
| 04/02/2025 04/02/25 | For Sale | $2,478,000 | 0.0% | $1,855 / Sq Ft |
| 03/25/2025 03/25/25 | Off Market | $2,478,000 | -- | -- |
| 03/24/2025 03/24/25 | For Sale | $2,478,000 | -- | $1,855 / Sq Ft |
Deed History
| Date | Type | Sale Price | Title Company |
|---|---|---|---|
| Grant Deed | -- | None Listed On Document | |
| Interfamily Deed Transfer | -- | Orange Coast Ttl Co Of Nocal | |
| Grant Deed | -- | Orange Coast Ttl Co Of Nocal | |
| Grant Deed | $2,550,000 | Old Republic Title Co |
Mortgage History
| Date | Status | Loan Amount | Loan Type |
|---|---|---|---|
| Previous Owner | $1,050,000 | Credit Line Revolving |
Similar Homes in San Francisco, CA
Source: San Francisco Association of REALTORS® MLS
MLS Number: 425017930
APN: 0166-103
- 288 Pacific Ave Unit 4E
- 288 Pacific Ave Unit 3A
- 170 Pacific Ave Unit 45
- 350 Jackson St Unit 303
- 1111 Sansome St
- 640 Davis St Unit 1
- 400 Broadway
- 1113 Montgomery St
- 1146 Montgomery St
- 455 Vallejo St Unit 105
- 531 Jackson St
- 646-654 Washington St
- 54 Castle St
- 31 Romolo Place Unit 6
- 221 Filbert St
- 1340 Kearny St
- 101 Telegraph Hill Blvd Unit A
- 754 Pacific Ave
- 201 Sansome St Unit 1105
- 101 Lombard St Unit 804W

