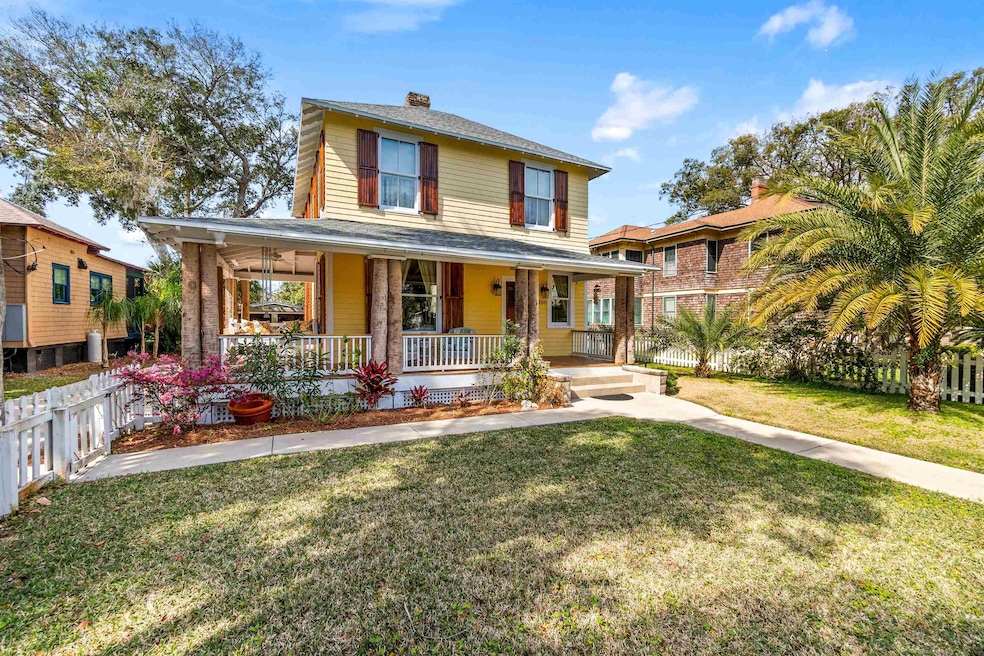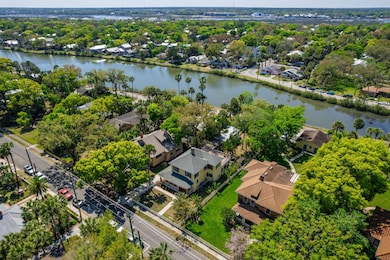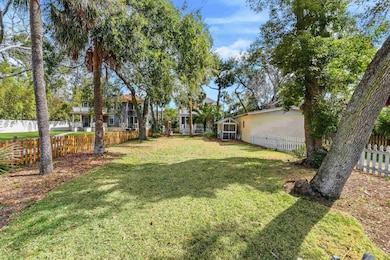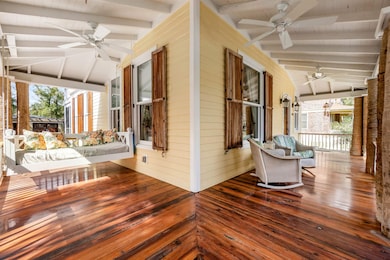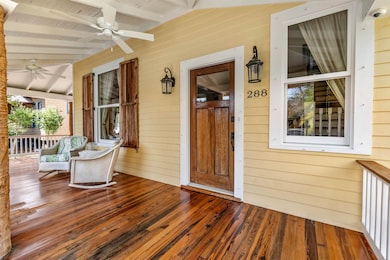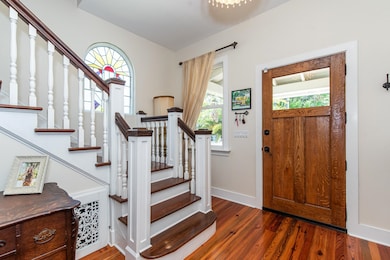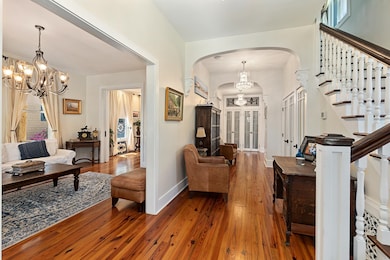
288 Saint George St Saint Augustine, FL 32084
Saint Augustine Historic District NeighborhoodEstimated payment $9,057/month
Highlights
- Wood Flooring
- Workshop
- 2 Car Detached Garage
- Screened Porch
- Formal Dining Room
- Fireplace
About This Home
Nestled among tree-lined sidewalks and classic picket fences, St. George Street is often described as timeless, welcoming, and effortlessly charming—and once you arrive, it’s easy to see why. Neighbors gather at the mailbox, trade stories from the front porch, and wave to dog walkers and cyclists passing by. Gardeners tend to lush, blooming landscapes, adding to the vibrant energy of this remarkable community. At 288 St. George Street, the current owners have embraced a full restoration of this classic home, blending modern comforts with the rich character of a bygone era. The result is a stunning residence that offers both elegant interiors and exceptional outdoor living. As you arrive, palm tree porch posts set a relaxed and inviting tone. The expansive, east-facing front porch is perfect for greeting the day with your morning coffee while the sun rises over the rooftops. Just four blocks from downtown, the location is ideal: close to the energy of the city, yet tucked into a serene, peaceful setting. Step inside and you're welcomed by a wide central hallway that creates a graceful flow throughout the home. Light spills through large windows, dancing off original hardwood floors and casting colorful patterns through the stained-glass window above the staircase. The living and dining areas offer a flexible, open layout—connected by elegant glass pocket doors that offer privacy when desired, while still maintaining a seamless connection to the heart of the home: the kitchen. This kitchen is truly a chef’s dream. With abundant marble countertops, custom cabinetry, and a stunning 5-burner Le Cornue stove, it was designed for both beauty and function. Whether you're baking, entertaining, or simply enjoying a glass of wine while dinner simmers, the space encourages connection and creativity. A breakfast bar welcomes guests to join the conversation, while a tucked-away bath with charming inlaid tilework adds convenience and style. Through French doors, the screened porch extends the living space outdoors—an all-season retreat where the owners love to dine, entertain, and unwind. From here, enjoy views of the deep backyard and peaceful Lake Maria Sanchez beyond. Upstairs, three sunlit bedrooms await. The beautifully updated shared bathroom features a separate glass-enclosed shower and a slipper tub tucked under a window—an ideal spot to soak and relax. The two west-facing bedrooms open to a spacious 30’ x 18’ sundeck, where golden-hour sunsets filter through the trees. The primary bedroom, with its eastern exposure, includes a cozy office or reading nook that could easily be transformed into an en-suite bath. A unique design detail: all upstairs doors were salvaged from a Parisian yoga studio, offering a one-of-a-kind touch that blends artistry with history. Parking is a breeze, with a two-car garage, attached carport, a front driveway, and an additional driveway along the lake side. Plus, the property includes previously approved plans for a guest suite above the garage—ready to be revived if you choose to expand. For those seeking a true sense of place, 288 St. George delivers. With restrictions on short-term rentals in this part of the city, you'll enjoy the stability of a close-knit, long-term community. Step out your front door for a sunrise stroll along the Intracoastal esplanade, or wander downtown via Cordova Street to explore St. Augustine’s world-class dining, historic architecture, and vibrant cultural scene. Whether you’re soaking in the sunshine on your porch, entertaining under the stars, or simply savoring the rhythm of life in one of the most charming neighborhoods in Florida, this home offers something rare and wonderful. Welcome home to 288 St. George Street. Where history lives, and your next chapter begins.
Home Details
Home Type
- Single Family
Est. Annual Taxes
- $15,255
Year Built
- Built in 1900
Lot Details
- 0.28 Acre Lot
- Lot Dimensions are 62.5 x 200
- Rectangular Lot
- Historic Home
- Property is zoned HP-1
Home Design
- Frame Construction
- Metal Roof
Interior Spaces
- 1,980 Sq Ft Home
- 2-Story Property
- Fireplace
- Window Treatments
- Formal Dining Room
- Workshop
- Screened Porch
- Crawl Space
- Washer and Dryer
Kitchen
- Range
- Microwave
- Dishwasher
- Disposal
Flooring
- Wood
- Tile
Bedrooms and Bathrooms
- 3 Bedrooms
- 2 Bathrooms
Parking
- 2 Car Detached Garage
- 2 Carport Spaces
Schools
- Ketterlinus Elementary School
- Sebastian Middle School
- St. Augustine High School
Utilities
- Central Heating and Cooling System
Listing and Financial Details
- Assessor Parcel Number 200710-0000
Map
Home Values in the Area
Average Home Value in this Area
Tax History
| Year | Tax Paid | Tax Assessment Tax Assessment Total Assessment is a certain percentage of the fair market value that is determined by local assessors to be the total taxable value of land and additions on the property. | Land | Improvement |
|---|---|---|---|---|
| 2024 | $8,866 | $840,664 | $547,677 | $292,987 |
| 2023 | $8,866 | $504,471 | $0 | $0 |
| 2022 | $8,619 | $489,778 | $0 | $0 |
| 2021 | $8,510 | $475,513 | $0 | $0 |
| 2020 | $8,452 | $468,948 | $0 | $0 |
| 2019 | $8,478 | $458,405 | $0 | $0 |
| 2018 | $8,578 | $460,776 | $0 | $0 |
| 2017 | $8,533 | $453,643 | $0 | $0 |
| 2016 | $8,481 | $457,641 | $0 | $0 |
| 2015 | $5,575 | $255,807 | $0 | $0 |
| 2014 | $5,635 | $252,689 | $0 | $0 |
Property History
| Date | Event | Price | Change | Sq Ft Price |
|---|---|---|---|---|
| 04/25/2025 04/25/25 | Price Changed | $1,395,000 | -6.7% | $705 / Sq Ft |
| 12/28/2024 12/28/24 | Price Changed | $1,495,000 | -6.3% | $755 / Sq Ft |
| 11/08/2024 11/08/24 | For Sale | $1,595,000 | +384.1% | $806 / Sq Ft |
| 12/17/2023 12/17/23 | Off Market | $329,474 | -- | -- |
| 12/18/2013 12/18/13 | Sold | $329,474 | +1.4% | $179 / Sq Ft |
| 11/11/2013 11/11/13 | Pending | -- | -- | -- |
| 11/07/2013 11/07/13 | For Sale | $325,000 | -- | $176 / Sq Ft |
Deed History
| Date | Type | Sale Price | Title Company |
|---|---|---|---|
| Warranty Deed | $100 | None Listed On Document | |
| Interfamily Deed Transfer | -- | Attorney | |
| Deed | $100 | -- | |
| Special Warranty Deed | $329,500 | Premium Title Services Inc | |
| Trustee Deed | -- | None Available | |
| Interfamily Deed Transfer | $157,700 | -- | |
| Warranty Deed | $288,000 | Independent Title Of St Augu |
Mortgage History
| Date | Status | Loan Amount | Loan Type |
|---|---|---|---|
| Previous Owner | $916,000 | New Conventional | |
| Previous Owner | $372,000 | Purchase Money Mortgage | |
| Previous Owner | $273,600 | Purchase Money Mortgage |
Similar Homes in Saint Augustine, FL
Source: St. Augustine and St. Johns County Board of REALTORS®
MLS Number: 245308
APN: 200710-0000
- 288 Saint George St
- 67
- 172 Cordova St
- 172 Cordova St Unit 2
- 271 St George St
- 271 Saint George St
- 121 Washington St
- 92 Washington St
- 91 Oneida St
- 73 Kings Ferry Way
- 178 Avenida Menendez
- 172 Avenida Menendez
- 90 De Haven St
- 92 De Haven St
- 136 Washington St
- 96 De Haven St
- 88 Lincoln St
- 132 Marine St
- 134 Marine St
- 56 Oneida St
