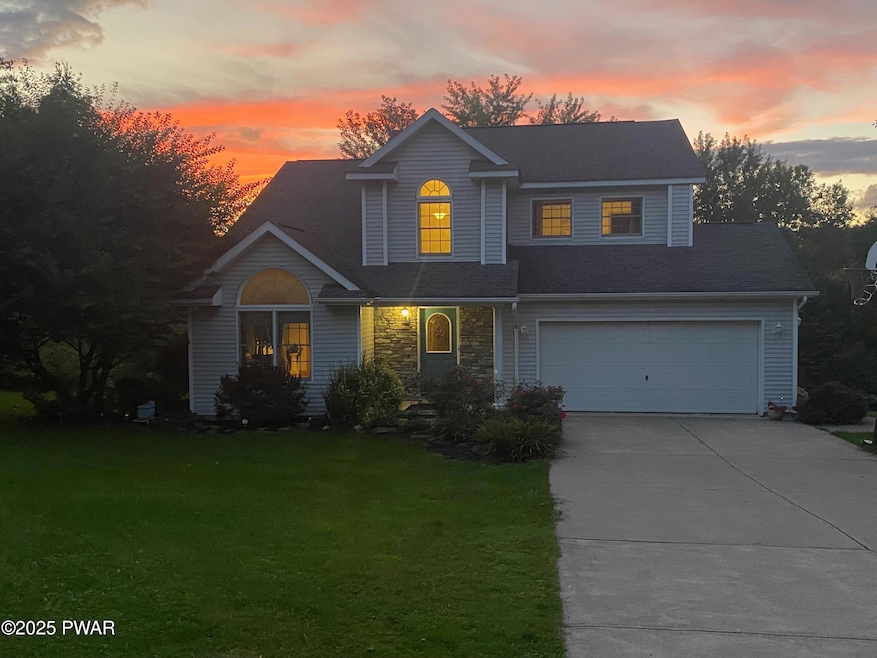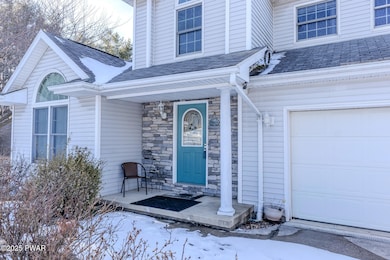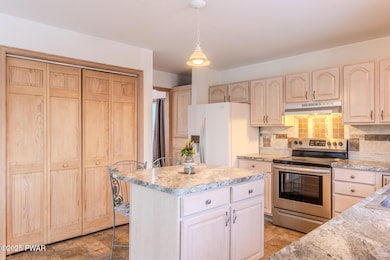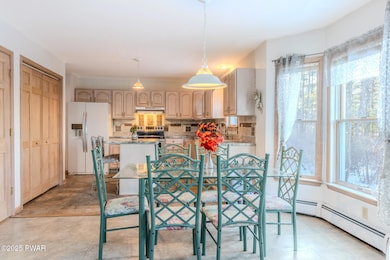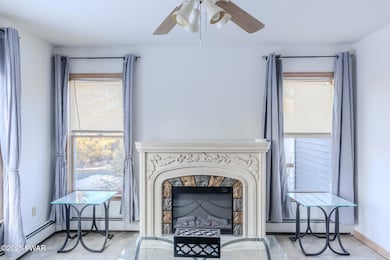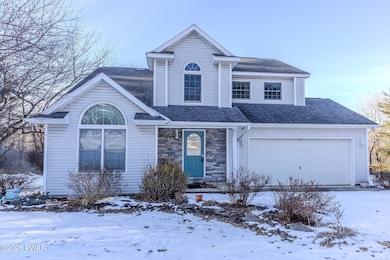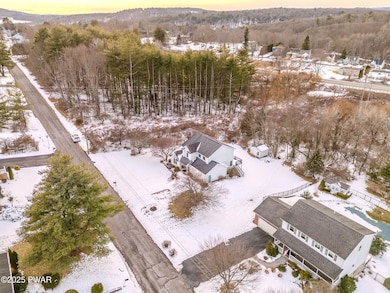288 Terrace Ave Trucksville, PA 18708
Trucksville NeighborhoodEstimated payment $2,625/month
Highlights
- Open Floorplan
- Deck
- Private Yard
- Colonial Architecture
- Family Room with Fireplace
- No HOA
About This Home
Welcome to 288 Terrace Avenue in Trucksville, PA! This charming 3-bedroom, 4-bath home boasts a spacious, updated layout, perfect for modern living. The bright, fully updated kitchen flows seamlessly into the open living areas, while the master suite offers impressive cathedral ceilings and a serene retreat. The fully finished basement offers endless possibilities--ideal for an in-law suite, home office, or entertainment space. Move-in ready and thoughtfully updated, including recent upgrades to the kitchen and hot water heater, this home combines style with functionality. Located within the highly desirable Dallas School District, it provides both quality and a strong sense of community. Additionally, a copy of the inspection and radon report is available.
Home Details
Home Type
- Single Family
Est. Annual Taxes
- $5,379
Year Built
- Built in 1996
Lot Details
- 0.37 Acre Lot
- Property fronts a state road
- Level Lot
- Private Yard
Parking
- 2 Car Garage
- 8 Open Parking Spaces
- Garage Door Opener
- Driveway
Home Design
- Colonial Architecture
- Block Foundation
- Fire Rated Drywall
- Shingle Roof
- Composition Roof
- Vinyl Siding
- Concrete Perimeter Foundation
- Stone
Interior Spaces
- 2,830 Sq Ft Home
- 2-Story Property
- Open Floorplan
- Ceiling Fan
- Track Lighting
- Gas Fireplace
- Entrance Foyer
- Family Room with Fireplace
- 2 Fireplaces
- Living Room
- Dining Room
Kitchen
- Eat-In Kitchen
- Electric Oven
- Microwave
- Dishwasher
Flooring
- Carpet
- Laminate
- Vinyl
Bedrooms and Bathrooms
- 3 Bedrooms
- Walk-In Closet
Laundry
- Laundry on main level
- Dryer
- Washer
Finished Basement
- Heated Basement
- Walk-Out Basement
- Basement Fills Entire Space Under The House
- Fireplace in Basement
Outdoor Features
- Deck
- Shed
Utilities
- Window Unit Cooling System
- Heating Available
- 101 to 200 Amp Service
- Natural Gas Connected
Community Details
- No Home Owners Association
Listing and Financial Details
- Assessor Parcel Number E95S1002004
Map
Home Values in the Area
Average Home Value in this Area
Tax History
| Year | Tax Paid | Tax Assessment Tax Assessment Total Assessment is a certain percentage of the fair market value that is determined by local assessors to be the total taxable value of land and additions on the property. | Land | Improvement |
|---|---|---|---|---|
| 2025 | $5,379 | $256,300 | $30,000 | $226,300 |
| 2024 | $5,379 | $256,300 | $30,000 | $226,300 |
| 2023 | $5,379 | $256,300 | $30,000 | $226,300 |
| 2022 | $5,332 | $256,300 | $30,000 | $226,300 |
| 2021 | $5,332 | $256,300 | $30,000 | $226,300 |
| 2020 | $5,332 | $256,300 | $30,000 | $226,300 |
| 2019 | $5,282 | $256,300 | $30,000 | $226,300 |
| 2018 | $5,231 | $256,300 | $30,000 | $226,300 |
| 2017 | $5,155 | $256,300 | $30,000 | $226,300 |
| 2016 | -- | $256,300 | $30,000 | $226,300 |
| 2015 | $4,301 | $256,300 | $30,000 | $226,300 |
| 2014 | $4,301 | $256,300 | $30,000 | $226,300 |
Property History
| Date | Event | Price | Change | Sq Ft Price |
|---|---|---|---|---|
| 03/05/2025 03/05/25 | Price Changed | $390,000 | +1.3% | $138 / Sq Ft |
| 11/28/2024 11/28/24 | Price Changed | $385,000 | -3.8% | $136 / Sq Ft |
| 11/13/2024 11/13/24 | For Sale | $400,000 | -- | $141 / Sq Ft |
Deed History
| Date | Type | Sale Price | Title Company |
|---|---|---|---|
| Deed | $20,000 | -- |
Mortgage History
| Date | Status | Loan Amount | Loan Type |
|---|---|---|---|
| Open | $13,122 | Unknown |
Source: Pike/Wayne Association of REALTORS®
MLS Number: PWBPW243676
APN: 35-E9S1-002-004-000
- 302 Highland Ave
- 190 Carverton Rd
- 48 Cardinal Dr
- 0 Bunker Hill Rd
- 203 Maple St
- 81 Rice St
- 381 Greenpond Rd
- 235 E Center St
- 0 Brown Manor Lots
- 171 Limewood Rd
- Lot # 4 Pioneer Ave
- 36 E Center St
- 3 N Pioneer Ave
- Lot 15 Windy Dr
- 61 W Mount Airy Rd
- 91 W Mount Airy Rd
- 32 Yeager Ave
- 1004 Lower Demunds Rd
- 60 Pinecone Ln
- 0 Lt Michael Cleary Dr
