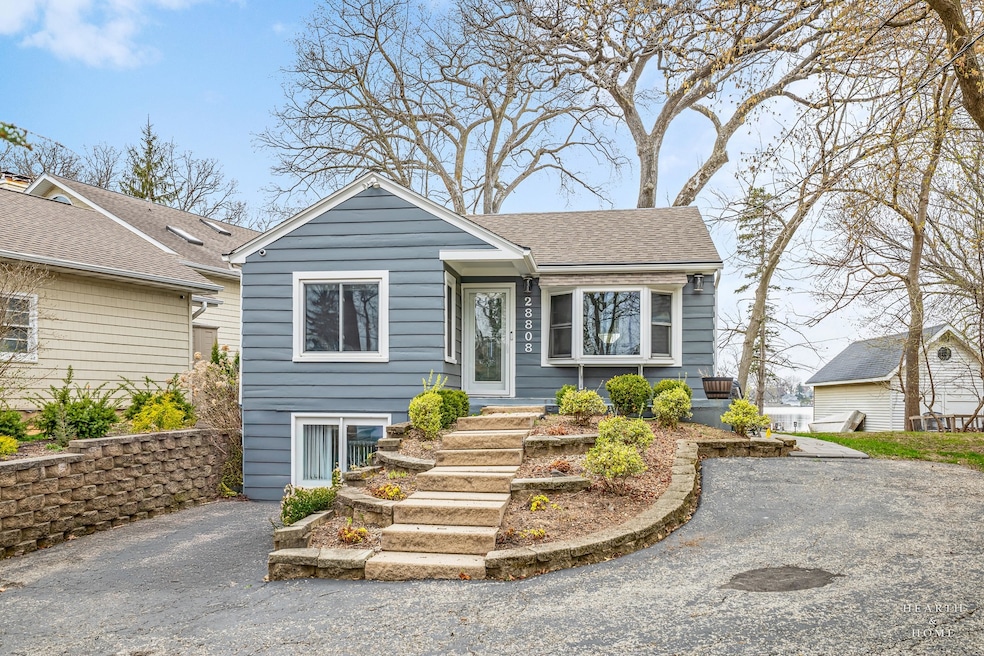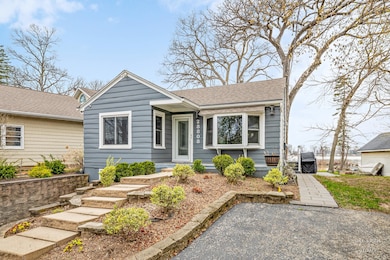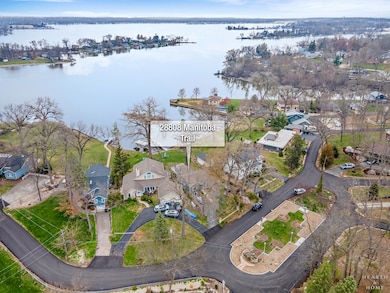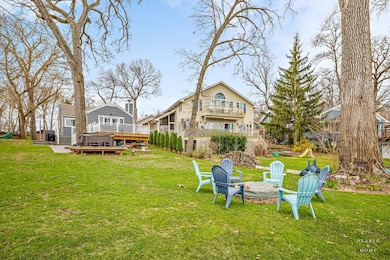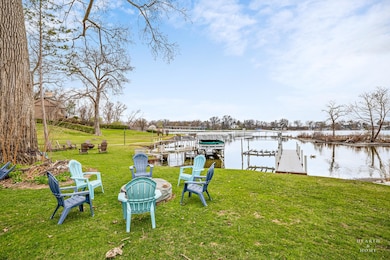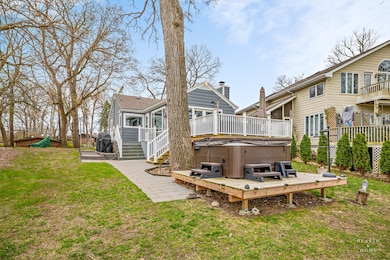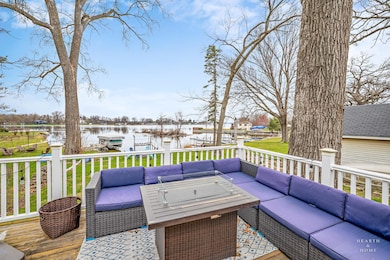
28808 W Manitoba Trail McHenry, IL 60051
East Palm Beach NeighborhoodEstimated payment $4,542/month
Highlights
- Hot Property
- Boat Slip
- Cape Cod Architecture
- Boat Dock
- Waterfront
- Community Lake
About This Home
This waterfront gem in the best location on the Chain is available now! This 2100 SF home has 3 bedrooms, 2 bathrooms and is fully updated and completely turnkey (all furniture available upon request). The main level has 2 bedrooms, an updated bathroom, a spacious living room with fireplace, and a fully updated kitchen with brand new counter tops and appliances! The large separate dining room is perfect for family dinners or game nights. Downstairs you will find another extra large bedroom, a family room with sliding glass doors, a large laundry and storage room, and a huge walk in closet. The most important part of any lake house is the location, and this one is the best of the best! Meyers Bay of Pistaqua Heights is known for private roads, cobblestone walls, pillars, and quiet scenic views. You do not need to worry about noise or boat traffic here, just calm sunsets at your own private retreat. The property features a large parcel of land with a big deck, brand new lake facing hot tub, fire pit area, and a private pier. Solar powered boat lift with canopy and 2022 Bennington LTFB 300 hp with transferable warranty available for sale as well. As if all of that isn't enough, the HOA includes access to a sandy beach with fire pit and boat launch! Make this your home just in time for summer!
Open House Schedule
-
Sunday, April 27, 20251:00 to 3:00 pm4/27/2025 1:00:00 PM +00:004/27/2025 3:00:00 PM +00:00Add to Calendar
Home Details
Home Type
- Single Family
Est. Annual Taxes
- $7,303
Year Built
- Built in 1955
Lot Details
- 8,320 Sq Ft Lot
- Lot Dimensions are 46x155x56x174
- Waterfront
HOA Fees
- $31 Monthly HOA Fees
Home Design
- Cape Cod Architecture
- Asphalt Roof
- Concrete Perimeter Foundation
Interior Spaces
- 2,100 Sq Ft Home
- 1-Story Property
- Ceiling Fan
- Wood Burning Fireplace
- Fireplace With Gas Starter
- Attached Fireplace Door
- Window Screens
- Family Room
- Living Room with Fireplace
- Formal Dining Room
- Wood Flooring
- Water Views
- Carbon Monoxide Detectors
Kitchen
- Range
- Microwave
- Dishwasher
- Stainless Steel Appliances
Bedrooms and Bathrooms
- 2 Bedrooms
- 3 Potential Bedrooms
- Bathroom on Main Level
- 2 Full Bathrooms
Laundry
- Laundry Room
- Dryer
- Washer
Basement
- Basement Fills Entire Space Under The House
- Finished Basement Bathroom
Parking
- 6 Parking Spaces
- Driveway
- Off-Street Parking
- Parking Included in Price
Outdoor Features
- Tideland Water Rights
- Boat Slip
- Docks
- Deck
Location
- Property is near a park
Schools
- Grant Community High School
Utilities
- Forced Air Heating and Cooling System
- Heating System Uses Natural Gas
- 100 Amp Service
- Well
- Septic Tank
- Cable TV Available
Listing and Financial Details
- Homeowner Tax Exemptions
Community Details
Overview
- Pistaqua Heights Subdivision, Waterfront Floorplan
- Property managed by Pistaqua Heights Home Improvement Association
- Community Lake
Recreation
- Boat Dock
Map
Home Values in the Area
Average Home Value in this Area
Tax History
| Year | Tax Paid | Tax Assessment Tax Assessment Total Assessment is a certain percentage of the fair market value that is determined by local assessors to be the total taxable value of land and additions on the property. | Land | Improvement |
|---|---|---|---|---|
| 2023 | $7,102 | $99,405 | $24,899 | $74,506 |
| 2022 | $7,102 | $89,895 | $25,134 | $64,761 |
| 2021 | $6,970 | $84,734 | $23,691 | $61,043 |
| 2020 | $6,112 | $74,174 | $23,352 | $50,822 |
| 2019 | $5,778 | $71,130 | $22,394 | $48,736 |
| 2018 | $5,789 | $72,067 | $35,126 | $36,941 |
| 2017 | $5,641 | $66,612 | $32,467 | $34,145 |
| 2016 | $6,674 | $70,055 | $29,694 | $40,361 |
| 2015 | $6,336 | $63,625 | $27,710 | $35,915 |
| 2014 | $6,689 | $60,915 | $26,619 | $34,296 |
| 2012 | $6,097 | $70,844 | $22,877 | $47,967 |
Property History
| Date | Event | Price | Change | Sq Ft Price |
|---|---|---|---|---|
| 04/22/2025 04/22/25 | For Sale | $699,000 | +77.4% | $333 / Sq Ft |
| 05/05/2021 05/05/21 | Sold | $394,000 | +1.3% | $188 / Sq Ft |
| 03/13/2021 03/13/21 | Pending | -- | -- | -- |
| 03/10/2021 03/10/21 | For Sale | $389,000 | +93.5% | $185 / Sq Ft |
| 06/30/2014 06/30/14 | Sold | $201,000 | 0.0% | $191 / Sq Ft |
| 05/13/2014 05/13/14 | Pending | -- | -- | -- |
| 05/02/2014 05/02/14 | Off Market | $201,000 | -- | -- |
| 03/31/2014 03/31/14 | Pending | -- | -- | -- |
| 03/06/2014 03/06/14 | For Sale | $210,000 | -- | $200 / Sq Ft |
Deed History
| Date | Type | Sale Price | Title Company |
|---|---|---|---|
| Warranty Deed | $394,000 | Nippersink Title | |
| Warranty Deed | $201,000 | Fidelity National Title | |
| Trustee Deed | $156,000 | Attorneys Natl Title Network |
Mortgage History
| Date | Status | Loan Amount | Loan Type |
|---|---|---|---|
| Open | $358,388 | FHA | |
| Previous Owner | $150,750 | Adjustable Rate Mortgage/ARM | |
| Previous Owner | $199,500 | Negative Amortization | |
| Previous Owner | $120,000 | No Value Available |
Similar Homes in McHenry, IL
Source: Midwest Real Estate Data (MRED)
MLS Number: 12344333
APN: 05-21-105-011
- 35116 N Lake Matthews Trail
- 28612 W Mall Rd
- 35161 N Indian Trail
- 28488 Valley Rd
- 27891 W Bayview Dr
- 34550 N Stanley Rd
- Lot 2 Pitzen Rd
- 520 Bald Knob Rd
- 1370 U S 12
- 1009 Bay Rd Unit 7
- 603 Illinois Route 59
- Lot 1-5 N Lewis Ln
- Lot 6&7 Pistakee View Dr
- 542 Foxridge Dr Unit 22D
- 707 Crestview Dr
- 541 Foxridge Dr Unit 13D
- 3134 Chellington Dr
- 810 River Terrace Dr
- 4 Fishook Bay
- 62 Beacon Bay
