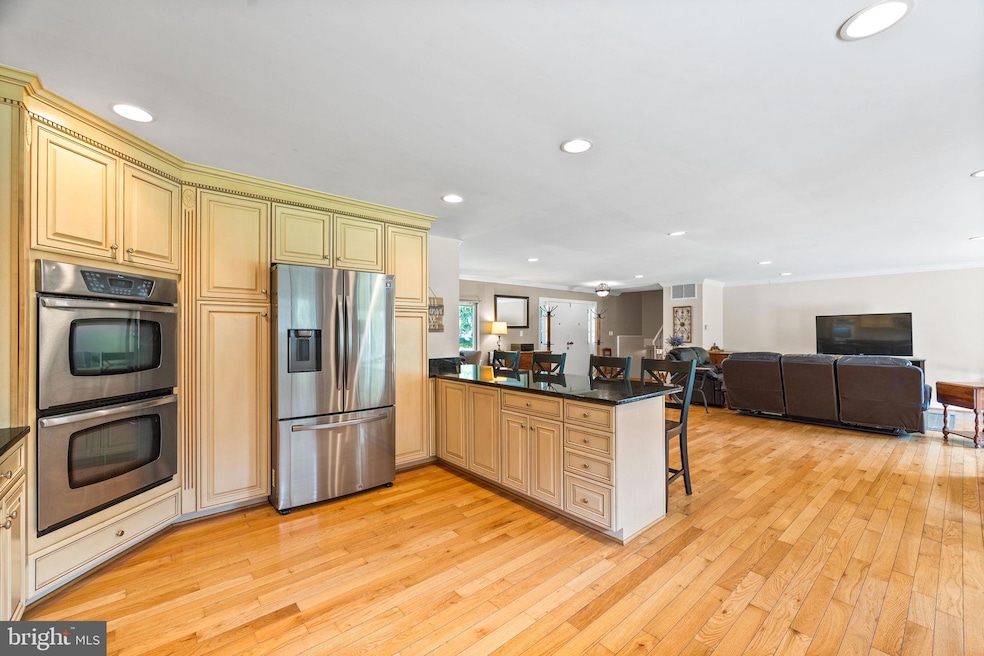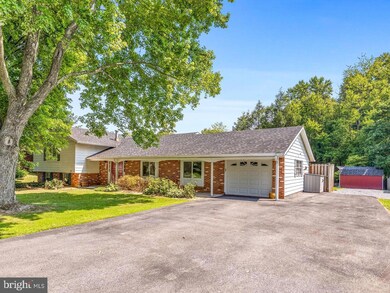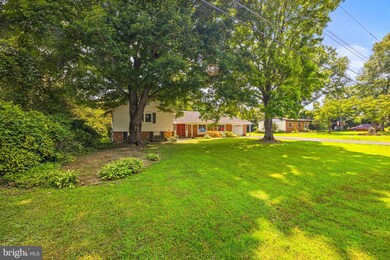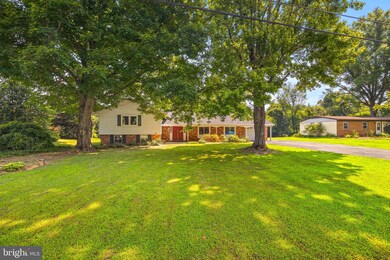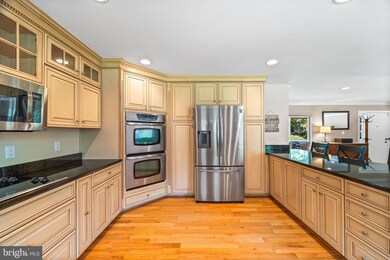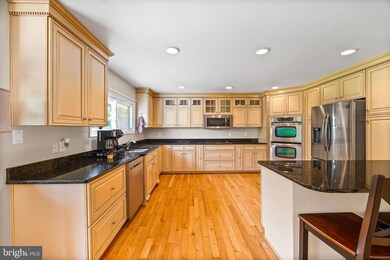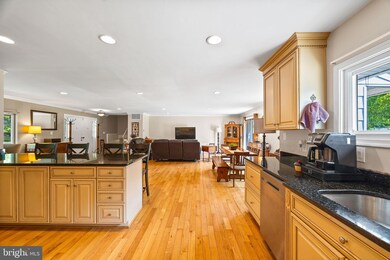
28809 Greenberry Dr Gaithersburg, MD 20882
Highlights
- Spa
- Gourmet Kitchen
- Combination Kitchen and Living
- Laytonsville Elementary School Rated A-
- Wood Flooring
- No HOA
About This Home
As of January 2025MAJOR PRICE REDUCTION! Sellers are highly motivated. Welcome to 28809 Greenberry Drive - this stunning 4 bedroom, 3 bathroom split level home located in quiet Griffith Park features an open floor plan, a fabulous gourmet kitchen & a complete in-law suite. 1/2 Acre + lot landscaped, serene and restful, yet close to everything. Fantastic deck with firepit and hot tub. Additional features of this exceptional home include a main floor laundry/mud room and 1 car oversized side entrance garage. New hot water heater (2024) Schedule your showing today!
Home Details
Home Type
- Single Family
Est. Annual Taxes
- $5,520
Year Built
- Built in 1972
Lot Details
- 0.52 Acre Lot
- Property is zoned AR
Parking
- 1 Car Attached Garage
- Garage Door Opener
- Off-Street Parking
Home Design
- Split Level Home
- Frame Construction
Interior Spaces
- Property has 2 Levels
- Crown Molding
- Window Treatments
- Combination Kitchen and Living
- Wood Flooring
- Exterior Cameras
Kitchen
- Gourmet Kitchen
- Built-In Double Oven
- Cooktop
- Microwave
- Ice Maker
- Dishwasher
- Upgraded Countertops
- Disposal
Bedrooms and Bathrooms
- En-Suite Bathroom
Laundry
- Front Loading Dryer
- Front Loading Washer
Finished Basement
- Walk-Up Access
- Rear Basement Entry
- Laundry in Basement
Outdoor Features
- Spa
- Shed
Utilities
- Forced Air Heating and Cooling System
- Heating System Uses Oil
- Vented Exhaust Fan
- Well
- Electric Water Heater
- Water Conditioner is Owned
- Septic Tank
Community Details
- No Home Owners Association
- Griffith Park Subdivision
Listing and Financial Details
- Tax Lot 2
- Assessor Parcel Number 160100014440
Map
Home Values in the Area
Average Home Value in this Area
Property History
| Date | Event | Price | Change | Sq Ft Price |
|---|---|---|---|---|
| 01/21/2025 01/21/25 | Sold | $685,000 | -3.9% | $272 / Sq Ft |
| 12/15/2024 12/15/24 | Pending | -- | -- | -- |
| 08/13/2024 08/13/24 | Price Changed | $712,500 | -2.1% | $283 / Sq Ft |
| 07/30/2024 07/30/24 | For Sale | $727,500 | 0.0% | $289 / Sq Ft |
| 03/28/2014 03/28/14 | Rented | $3,000 | 0.0% | -- |
| 02/28/2014 02/28/14 | Under Contract | -- | -- | -- |
| 09/14/2013 09/14/13 | For Rent | $3,000 | -- | -- |
Tax History
| Year | Tax Paid | Tax Assessment Tax Assessment Total Assessment is a certain percentage of the fair market value that is determined by local assessors to be the total taxable value of land and additions on the property. | Land | Improvement |
|---|---|---|---|---|
| 2024 | $5,520 | $429,500 | $0 | $0 |
| 2023 | $4,427 | $397,200 | $152,700 | $244,500 |
| 2022 | $3,097 | $384,267 | $0 | $0 |
| 2021 | $3,706 | $371,333 | $0 | $0 |
| 2020 | $3,706 | $358,400 | $175,800 | $182,600 |
| 2019 | $3,690 | $358,400 | $175,800 | $182,600 |
| 2018 | $3,689 | $358,400 | $175,800 | $182,600 |
| 2017 | $4,488 | $361,500 | $0 | $0 |
| 2016 | -- | $335,600 | $0 | $0 |
| 2015 | $4,327 | $309,700 | $0 | $0 |
| 2014 | $4,327 | $283,800 | $0 | $0 |
Mortgage History
| Date | Status | Loan Amount | Loan Type |
|---|---|---|---|
| Open | $565,000 | VA | |
| Closed | $474,200 | VA | |
| Closed | $484,350 | VA | |
| Closed | $450,000 | No Value Available | |
| Closed | $485,400 | New Conventional | |
| Closed | $485,400 | New Conventional |
Deed History
| Date | Type | Sale Price | Title Company |
|---|---|---|---|
| Deed | $606,800 | -- | |
| Deed | $606,800 | -- |
Similar Homes in Gaithersburg, MD
Source: Bright MLS
MLS Number: MDMC2139576
APN: 01-00014440
- 21723 Rolling Ridge Ln
- 5808 Riggs Rd
- 3738 Damascus Rd
- 7417 Brink Rd
- 7201 Hawkins Creamery Rd
- 6001 Riggs Rd
- 20937 Brooke Knolls Rd
- 6401 Dorsey Rd
- 6013 Riggs Rd
- 20821 Brooke Knolls Rd
- 7421 Hawkins Creamery Rd
- 7032 Warfield Rd
- 23900 Hawkins Creamery Ct
- 22 Gregg Ct
- 20935 Sunnyacres Rd
- 20816 Woodfield Rd
- 20116 Sweet Meadow Ln
- 8204 Goodhurst Dr
- 3720 Damascus Rd
- 9 Augustine Ct
