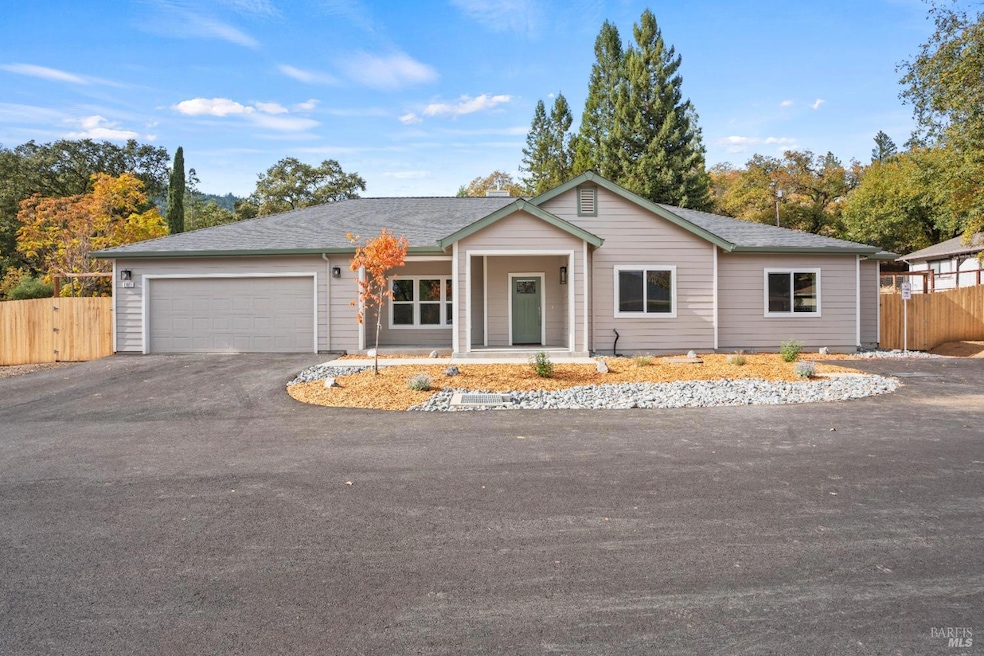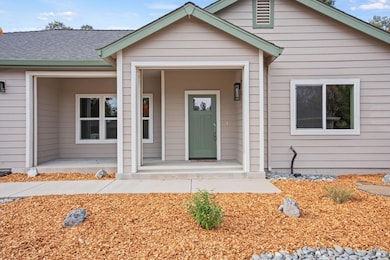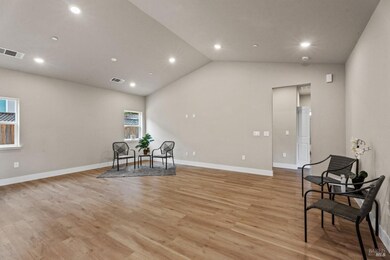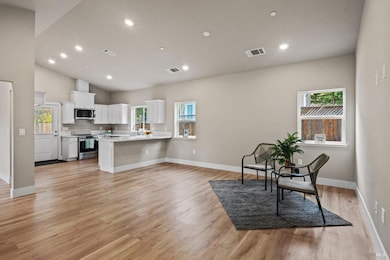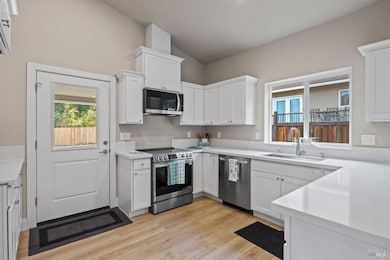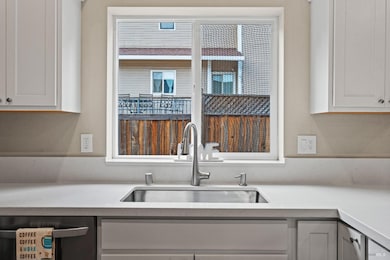
Estimated payment $4,291/month
Highlights
- New Construction
- Quartz Countertops
- Formal Dining Room
- Cathedral Ceiling
- Covered patio or porch
- Enclosed Parking
About This Home
Be the first to live in this excitingly new 3 bedroom, 2 Bath home located in a quiet neighborhood. The formal entry opens to the inviting living room with vaulted ceiling and recessed lighting. Experience the joy of cooking in this fully-equipped peninsula kitchen with beautiful Quartz counters, stainless electric stove, microwave and dishwasher. Entertain family and friends in the formal dining room with coffered ceiling. The primary bedroom includes a walk-in closet and has an attached luxurious bath with a double-sink Quartz slab vanity and a large walk-in shower. There are two comfy guest bedrooms and a guest bath with a double-sink Quartz slab vanity and a tub/shower. There's a convenient laundry closet in the hallway and for safety the home has interior ceiling fire sprinklers. You'll appreciate the fully-landscaped front yard with an automatic drip system. Enjoy summer evenings on your covered patio that opens to the fully-fenced and spacious backyard ready for your landscaping ideas. You'll love the convenience of the attached 2-car garage with automatic door opener.
Home Details
Home Type
- Single Family
Year Built
- Built in 2024 | New Construction
Lot Details
- 0.32 Acre Lot
- East Facing Home
- Wood Fence
- Back Yard Fenced
- Landscaped
- Front Yard Sprinklers
- Low Maintenance Yard
Parking
- 2 Car Attached Garage
- 2 Open Parking Spaces
- Enclosed Parking
- Front Facing Garage
- Garage Door Opener
- Shared Driveway
Home Design
- Side-by-Side
- Concrete Foundation
- Slab Foundation
- Ceiling Insulation
- Composition Roof
- Wood Siding
Interior Spaces
- 1,704 Sq Ft Home
- 1-Story Property
- Cathedral Ceiling
- Ceiling Fan
- Formal Entry
- Living Room
- Formal Dining Room
- Laminate Flooring
Kitchen
- Free-Standing Electric Range
- Range Hood
- Microwave
- Plumbed For Ice Maker
- Dishwasher
- Quartz Countertops
- Concrete Kitchen Countertops
- Disposal
Bedrooms and Bathrooms
- 3 Bedrooms
- Walk-In Closet
- Bathroom on Main Level
- 2 Full Bathrooms
- Quartz Bathroom Countertops
- Dual Sinks
- Low Flow Toliet
- Bathtub with Shower
Laundry
- Laundry closet
- 220 Volts In Laundry
- Electric Dryer Hookup
Home Security
- Carbon Monoxide Detectors
- Fire and Smoke Detector
- Fire Suppression System
Eco-Friendly Details
- Energy-Efficient Appliances
- Energy-Efficient HVAC
Outdoor Features
- Covered patio or porch
Utilities
- Central Heating and Cooling System
- High-Efficiency Water Heater
- Internet Available
Listing and Financial Details
- Assessor Parcel Number 184-033-17-00
Map
Home Values in the Area
Average Home Value in this Area
Property History
| Date | Event | Price | Change | Sq Ft Price |
|---|---|---|---|---|
| 03/11/2025 03/11/25 | Price Changed | $652,000 | -5.4% | $383 / Sq Ft |
| 11/12/2024 11/12/24 | For Sale | $689,000 | -- | $404 / Sq Ft |
Similar Homes in Ukiah, CA
Source: Bay Area Real Estate Information Services (BAREIS)
MLS Number: 324086952
- 298 Valley View Rd
- 210 Bourbon Ln
- 75 Fairview Ct
- 47 N Court Rd
- 2200 S State St Unit 12
- 3200 S State St
- 3525 Taylor Dr
- 2101 S State St Unit 47
- 320 Norgard Ln
- 341 Norgard Ln
- 1515 Monroe St
- 205 Laws Ave
- 102 Laws Ave
- 209 Tedford Ave
- 110 Tedford Ave
- 1361 Ranee Ln
- 1344 Laurel Ave
- 1320 S State St
- 281 Washington Ave
- 1800 Boonville Rd
