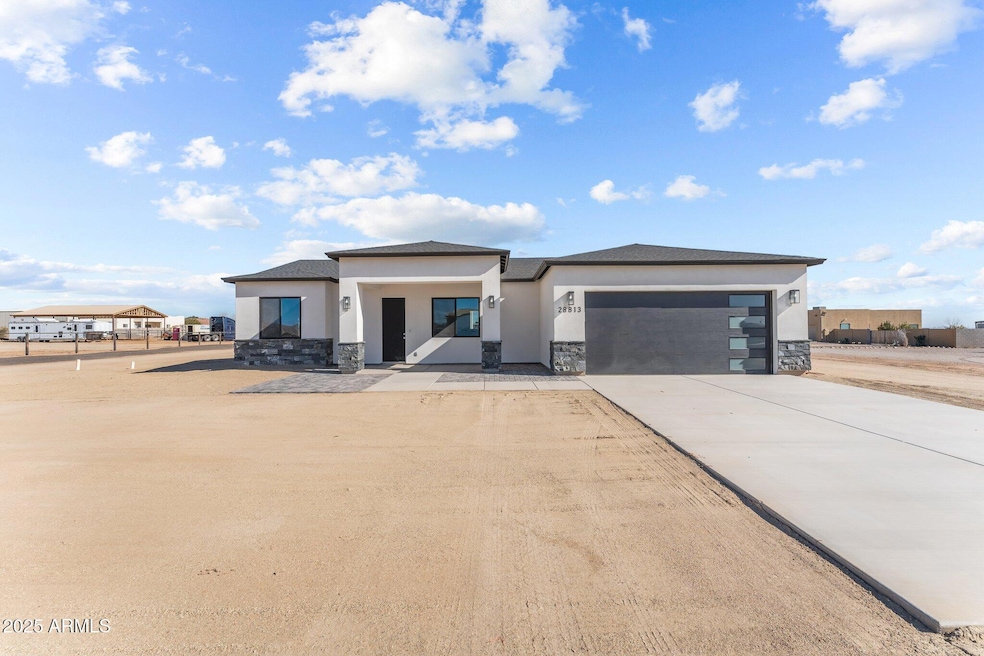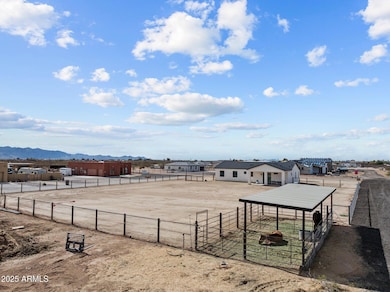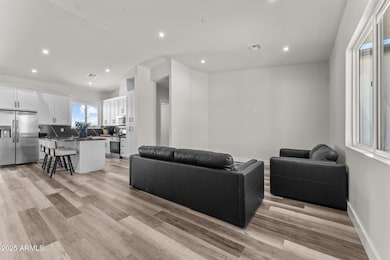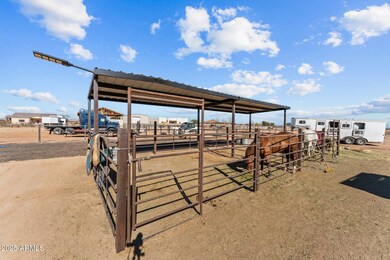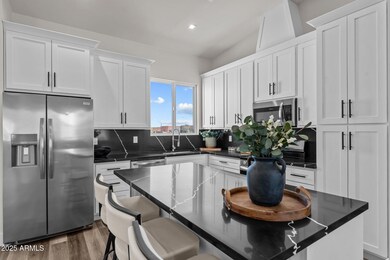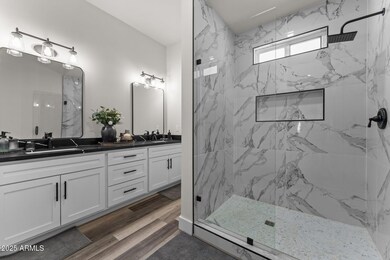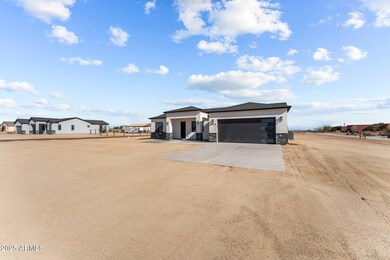
28813 N 201st Ave Wittmann, AZ 85361
Estimated payment $3,119/month
Highlights
- Horse Stalls
- Corner Lot
- No HOA
- Vaulted Ceiling
- Granite Countertops
- Eat-In Kitchen
About This Home
Your new home was just completed and ready for immediate occupancy. As you arrive, the beautiful natural stone brought in from Colorado will catch your eye. You will continue to be wowed as you enter the home that offers a split floor plan, soaring vaulted ceilings and luxury plank vinyl throughout, no carpet here! The kitchen has beautiful white cabinetry, stainless steel appliances and granite counters. Both bathrooms have tiled surrounds with granite countertops. Stepping outside, currently perimeter fencing with no climb is being installed and all exterior surfaces have had quarter minus to help reduce dust. Fence will be completed before closing. There are horse stalls and lots of room for more shade or turnouts. You don't want to miss this one
Home Details
Home Type
- Single Family
Est. Annual Taxes
- $592
Year Built
- Built in 2024
Lot Details
- 1 Acre Lot
- Wrought Iron Fence
- Corner Lot
Parking
- 2 Car Garage
Home Design
- Wood Frame Construction
- Composition Roof
- Stone Exterior Construction
- Stucco
Interior Spaces
- 1,761 Sq Ft Home
- 1-Story Property
- Vaulted Ceiling
- Ceiling Fan
- Double Pane Windows
- Vinyl Clad Windows
- Vinyl Flooring
- Washer and Dryer Hookup
Kitchen
- Eat-In Kitchen
- Built-In Microwave
- Granite Countertops
Bedrooms and Bathrooms
- 3 Bedrooms
- Primary Bathroom is a Full Bathroom
- 2 Bathrooms
- Dual Vanity Sinks in Primary Bathroom
Schools
- Nadaburg Elementary School
- Mountainside High School
Horse Facilities and Amenities
- Horses Allowed On Property
- Horse Stalls
Utilities
- Cooling Available
- Heating Available
- Shared Well
- Septic Tank
Community Details
- No Home Owners Association
- Association fees include no fees
- Built by Lucky 7
- Brand New Custom Home Fully Fenced W/Horse Set Up Subdivision, Custom Home Floorplan
Listing and Financial Details
- Assessor Parcel Number 503-48-737
Map
Home Values in the Area
Average Home Value in this Area
Tax History
| Year | Tax Paid | Tax Assessment Tax Assessment Total Assessment is a certain percentage of the fair market value that is determined by local assessors to be the total taxable value of land and additions on the property. | Land | Improvement |
|---|---|---|---|---|
| 2025 | $592 | $5,167 | $5,167 | -- |
| 2024 | $146 | $4,921 | $4,921 | -- |
| 2023 | $146 | $4,337 | $4,337 | -- |
Property History
| Date | Event | Price | Change | Sq Ft Price |
|---|---|---|---|---|
| 04/07/2025 04/07/25 | For Sale | $550,000 | 0.0% | $312 / Sq Ft |
| 03/27/2025 03/27/25 | Pending | -- | -- | -- |
| 03/07/2025 03/07/25 | Price Changed | $550,000 | -5.2% | $312 / Sq Ft |
| 01/23/2025 01/23/25 | For Sale | $580,000 | -- | $329 / Sq Ft |
Deed History
| Date | Type | Sale Price | Title Company |
|---|---|---|---|
| Warranty Deed | -- | Driggs Title Agency |
Mortgage History
| Date | Status | Loan Amount | Loan Type |
|---|---|---|---|
| Open | $210,000 | New Conventional | |
| Closed | $210,000 | New Conventional | |
| Closed | $100,000 | New Conventional |
Similar Homes in Wittmann, AZ
Source: Arizona Regional Multiple Listing Service (ARMLS)
MLS Number: 6809896
APN: 503-48-737
- 28917 N 201st Ave
- 28848 NW Grand Ave
- 20040 W Hunter Dr
- 0 N None Assigned Ave Unit 6830743
- 20128 W Steed Ridge Rd
- 29329 N 201st (Appx) Ave
- 0 W Peak View Rd Unit 6818512
- 0 W Peak View Rd Unit 195 6499472
- 0 W Gordon Ct Unit 6855163
- 00 N 205th Ave
- 20324 W Melanie Dr
- 27805 N 203rd Ave
- 29785 N 203rd Dr
- 29215 N 205th Ln
- 22216 W Skinner Dr
- 22232 W Skinner Dr
- 22254 W Skinner Dr
- 22270 W Skinner Dr
- 27802 N 207th Ave Unit 116
- 20537 W Gordon Way
