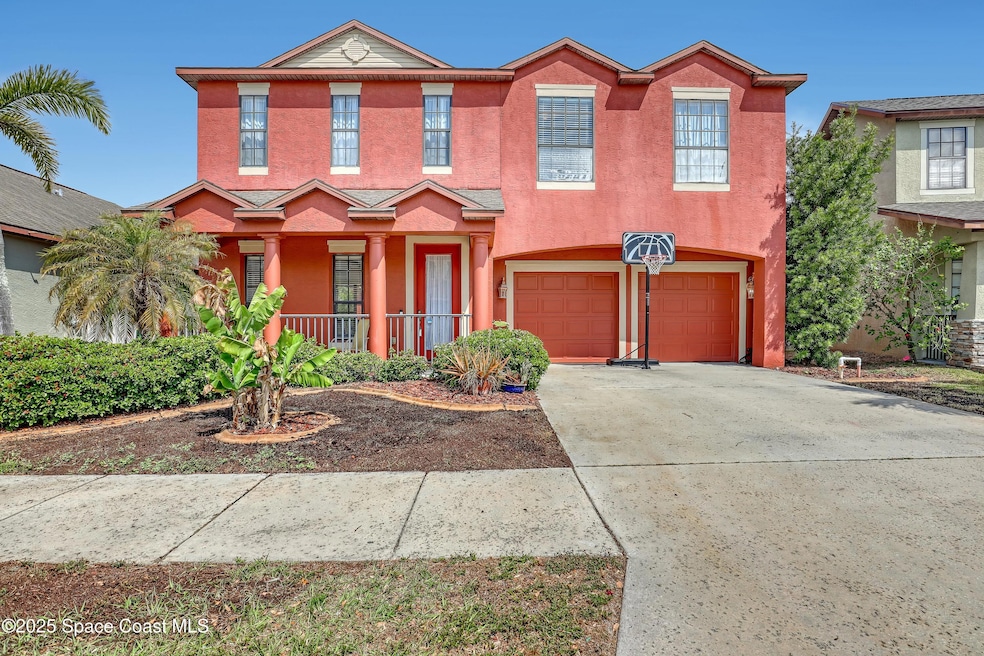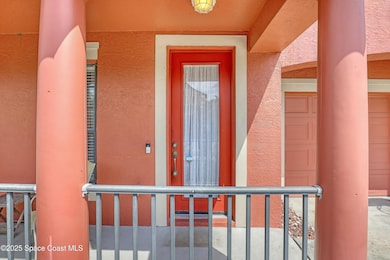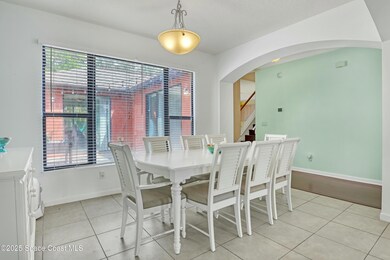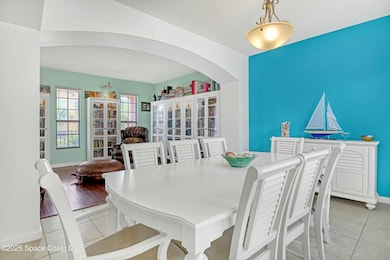
2882 Glenridge Cir Merritt Island, FL 32953
Estimated payment $2,783/month
Highlights
- Wood Flooring
- Main Floor Primary Bedroom
- 2 Car Attached Garage
- Lewis Carroll Elementary School Rated A-
- Screened Porch
- Eat-In Kitchen
About This Home
Spacious & full of charm, this home is perfect for big families needing room to grow! The open layout invites connection, from cooking in the kitchen w/ 42'' cabinets, SS appliances & tons of counter space, to relaxing in the sunlit, coastal-style living room. Upstairs, the loft adds flexibility—use it as a 4th BR, playroom, or home office. The downstairs primary suite is a quiet retreat, featuring bamboo floors & a spa-like bath w/ dual vanity, soaker tub under a bright window & walk-in shower. Kids or guests will love the cheerful 3rd BR & the calm, cozy 2nd BR. Sliders open to a paver patio—ideal for grilling, gardening, or adding a hot tub. Nestled on a peaceful back road, it's perfect for evening walks w/ the kids or dog.
Enjoy easy indoor-outdoor living w/ multiple spaces to gather or unwind. Whether hosting birthday parties or quiet family dinners, this home offers space for it all. A home where lasting memories are to be made!
Open House Schedule
-
Sunday, April 27, 202512:00 to 3:00 pm4/27/2025 12:00:00 PM +00:004/27/2025 3:00:00 PM +00:00Add to Calendar
Home Details
Home Type
- Single Family
Est. Annual Taxes
- $5,554
Year Built
- Built in 2005
Lot Details
- 5,663 Sq Ft Lot
- South Facing Home
- Few Trees
HOA Fees
- $33 Monthly HOA Fees
Parking
- 2 Car Attached Garage
Home Design
- Frame Construction
- Shingle Roof
- Concrete Siding
- Block Exterior
- Stucco
Interior Spaces
- 2,754 Sq Ft Home
- 2-Story Property
- Ceiling Fan
- Screened Porch
- Washer and Electric Dryer Hookup
Kitchen
- Eat-In Kitchen
- Breakfast Bar
- Electric Range
- Microwave
- Dishwasher
Flooring
- Wood
- Laminate
- Tile
Bedrooms and Bathrooms
- 4 Bedrooms
- Primary Bedroom on Main
- Split Bedroom Floorplan
- Walk-In Closet
Schools
- Carroll Elementary School
- Jefferson Middle School
- Merritt Island High School
Additional Features
- Patio
- Central Heating and Cooling System
Community Details
- Ranae Foster Association, Phone Number (321) 536-3166
- Palmetto Subdivision
Listing and Financial Details
- Assessor Parcel Number 24-36-14-26-0000b.0-0039.00
Map
Home Values in the Area
Average Home Value in this Area
Tax History
| Year | Tax Paid | Tax Assessment Tax Assessment Total Assessment is a certain percentage of the fair market value that is determined by local assessors to be the total taxable value of land and additions on the property. | Land | Improvement |
|---|---|---|---|---|
| 2023 | $5,394 | $406,510 | $0 | $0 |
| 2022 | $4,850 | $384,810 | $0 | $0 |
| 2021 | $4,455 | $286,810 | $56,000 | $230,810 |
| 2020 | $4,140 | $263,480 | $35,000 | $228,480 |
| 2019 | $4,135 | $259,110 | $29,000 | $230,110 |
| 2018 | $4,089 | $249,250 | $29,000 | $220,250 |
| 2017 | $4,105 | $241,140 | $24,000 | $217,140 |
| 2016 | $4,066 | $230,430 | $22,000 | $208,430 |
| 2015 | $3,900 | $205,330 | $22,000 | $183,330 |
| 2014 | $3,612 | $186,670 | $22,000 | $164,670 |
Property History
| Date | Event | Price | Change | Sq Ft Price |
|---|---|---|---|---|
| 04/17/2025 04/17/25 | Price Changed | $409,900 | -2.4% | $149 / Sq Ft |
| 03/25/2025 03/25/25 | For Sale | $420,000 | +92.7% | $153 / Sq Ft |
| 08/20/2013 08/20/13 | Sold | $218,000 | -9.1% | $79 / Sq Ft |
| 07/08/2013 07/08/13 | Pending | -- | -- | -- |
| 04/03/2013 04/03/13 | For Sale | $239,900 | -- | $87 / Sq Ft |
Deed History
| Date | Type | Sale Price | Title Company |
|---|---|---|---|
| Warranty Deed | $218,000 | Fidelity National Title Of F | |
| Warranty Deed | $171,500 | North American Title Company | |
| Warranty Deed | -- | None Available | |
| Warranty Deed | $360,800 | American Heritage Title Co | |
| Warranty Deed | -- | Bdr Title | |
| Warranty Deed | $303,000 | B D R Title |
Mortgage History
| Date | Status | Loan Amount | Loan Type |
|---|---|---|---|
| Open | $8,566 | FHA | |
| Open | $214,051 | FHA | |
| Previous Owner | $139,601 | FHA | |
| Previous Owner | $288,640 | No Value Available | |
| Previous Owner | $287,750 | No Value Available |
Similar Homes in Merritt Island, FL
Source: Space Coast MLS (Space Coast Association of REALTORS®)
MLS Number: 1041185
APN: 24-36-14-26-0000B.0-0039.00
- 2873 Glenridge Cir
- 2842 Glenridge Cir
- 191 Las Palmas
- 178 Via de la Reina
- 2570 Sykes Creek Dr
- 191 Via de la Reina
- 218 Via de la Reina
- 2595 Raintree Lake Cir
- 2435 Sykes Creek Dr
- 202 Ivory Coral Ln Unit 306
- 211 Ivory Coral Ln Unit 104
- 211 Ivory Coral Ln Unit 102
- 202 Ivory Coral Ln Unit 304
- 202 Ivory Coral Ln Unit 405
- 202 Ivory Coral Ln Unit 403
- 202 Ivory Coral Ln Unit 401
- 202 Ivory Coral Ln Unit 507
- 202 Ivory Coral Ln Unit 201
- 202 Ivory Coral Ln Unit 501
- 221 Ivory Coral Ln Unit 102






