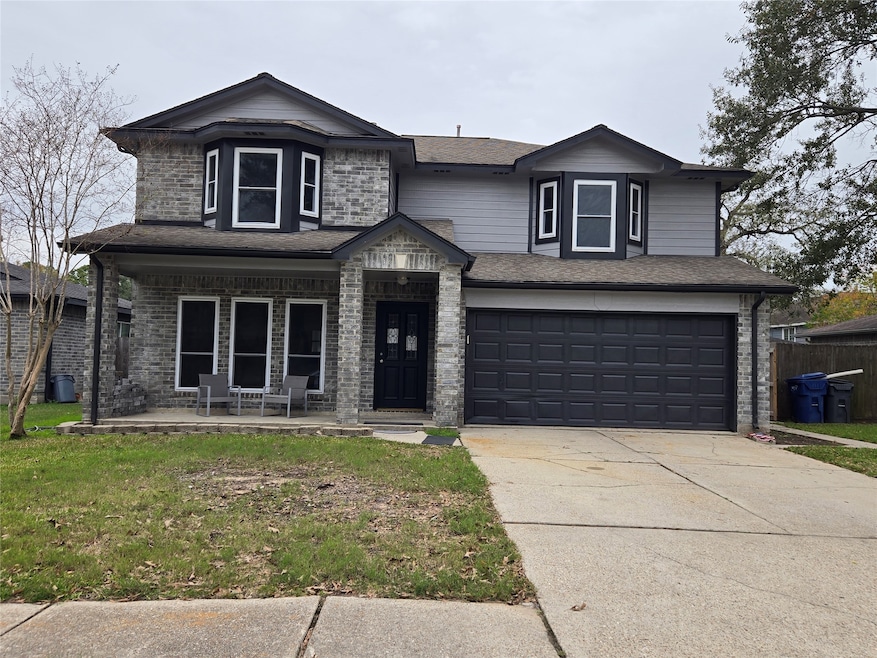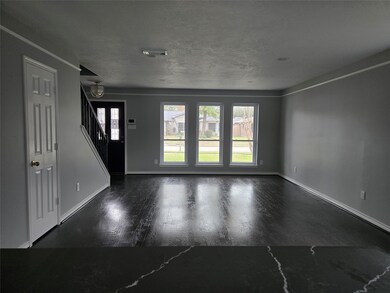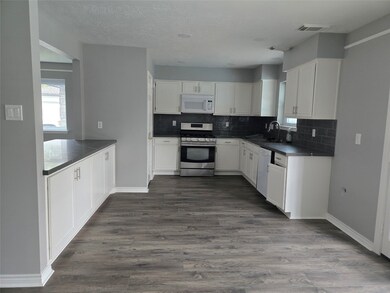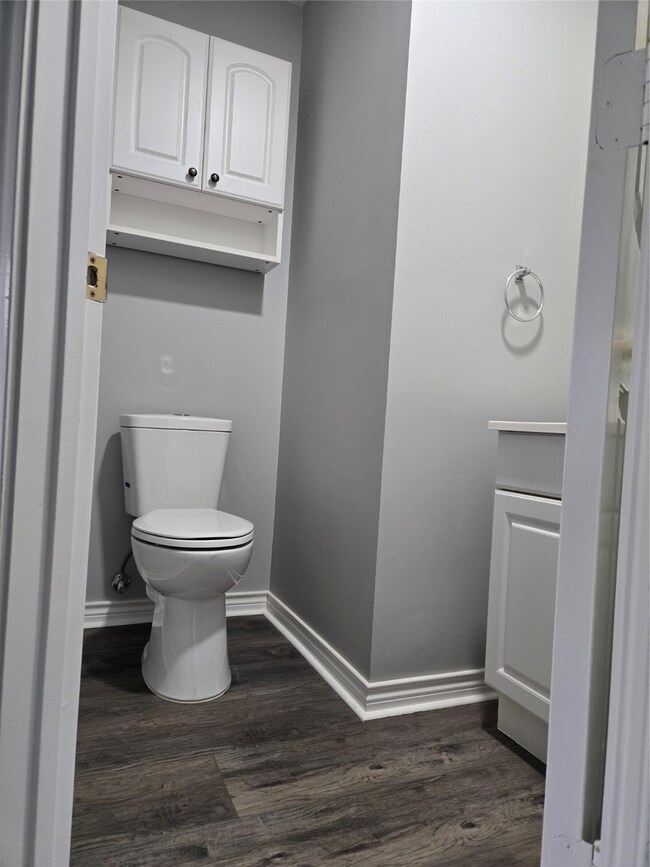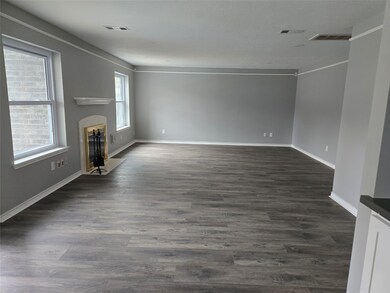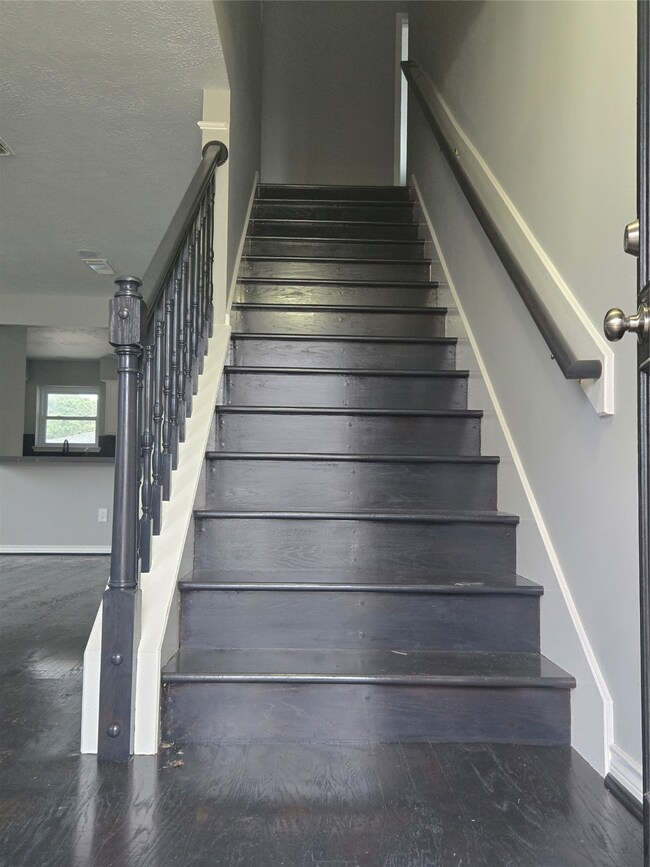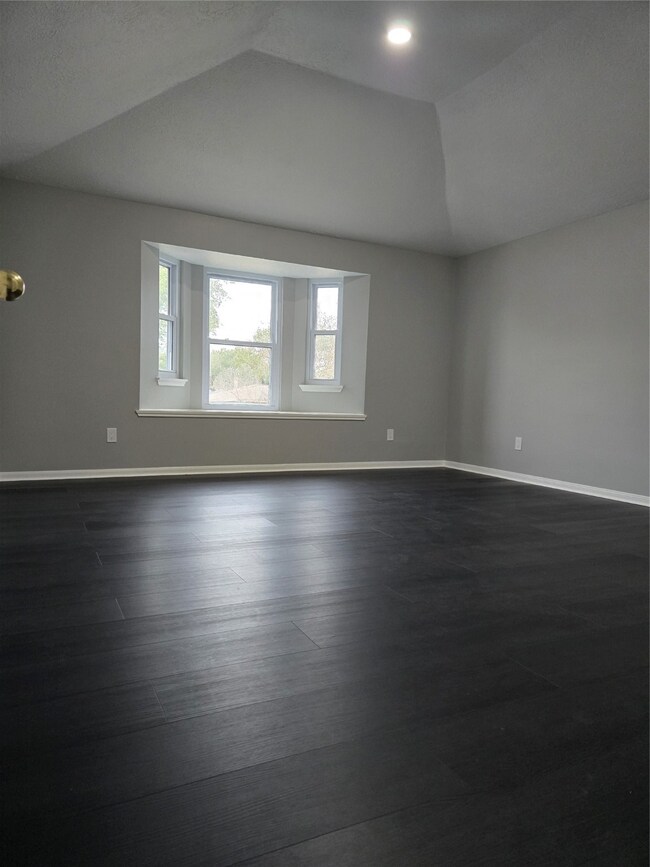
Last list price
28822 Loddington St Spring, TX 77386
4
Beds
2.5
Baths
2,348
Sq Ft
6,578
Sq Ft Lot
Highlights
- In Ground Pool
- Clubhouse
- Traditional Architecture
- Cox Intermediate School Rated A
- Deck
- Wood Flooring
About This Home
As of March 2025Amazing fully remodeled home! The home has a private pool and a hot tub, with a big covered patio, ready to enjoy your summers. This home is minutes away from the Woodlands mall and airport, as well as easy access to major highways,
Home Details
Home Type
- Single Family
Est. Annual Taxes
- $4,337
Year Built
- Built in 1996
Lot Details
- Property is Fully Fenced
HOA Fees
- $26 Monthly HOA Fees
Parking
- 2 Car Attached Garage
Home Design
- Traditional Architecture
- Brick Exterior Construction
- Slab Foundation
- Composition Roof
Interior Spaces
- 2,348 Sq Ft Home
- 2-Story Property
- 2 Fireplaces
- Gas Fireplace
- Family Room Off Kitchen
- Living Room
- Combination Kitchen and Dining Room
- Utility Room
- Gas Dryer Hookup
Kitchen
- Breakfast Bar
- Walk-In Pantry
- Gas Oven
- Gas Range
- Microwave
- Dishwasher
- Quartz Countertops
- Disposal
Flooring
- Wood
- Vinyl
Bedrooms and Bathrooms
- 4 Bedrooms
- En-Suite Primary Bedroom
- Double Vanity
Outdoor Features
- In Ground Pool
- Deck
- Covered patio or porch
Schools
- Ford Elementary School
- York Junior High School
- Grand Oaks High School
Utilities
- Central Heating and Cooling System
- Heating System Uses Gas
- Water Softener is Owned
Community Details
Overview
- Fox Run Association, Phone Number (281) 296-9775
- Fox Run Subdivision
Amenities
- Clubhouse
Recreation
- Community Playground
Map
Create a Home Valuation Report for This Property
The Home Valuation Report is an in-depth analysis detailing your home's value as well as a comparison with similar homes in the area
Home Values in the Area
Average Home Value in this Area
Property History
| Date | Event | Price | Change | Sq Ft Price |
|---|---|---|---|---|
| 03/27/2025 03/27/25 | Sold | -- | -- | -- |
| 02/15/2025 02/15/25 | Pending | -- | -- | -- |
| 02/10/2025 02/10/25 | For Sale | $330,000 | 0.0% | $141 / Sq Ft |
| 02/04/2025 02/04/25 | Pending | -- | -- | -- |
| 01/04/2025 01/04/25 | For Sale | $330,000 | +22.7% | $141 / Sq Ft |
| 08/07/2023 08/07/23 | Sold | -- | -- | -- |
| 07/31/2023 07/31/23 | Pending | -- | -- | -- |
| 07/18/2023 07/18/23 | For Sale | $269,000 | -- | $115 / Sq Ft |
Source: Houston Association of REALTORS®
Tax History
| Year | Tax Paid | Tax Assessment Tax Assessment Total Assessment is a certain percentage of the fair market value that is determined by local assessors to be the total taxable value of land and additions on the property. | Land | Improvement |
|---|---|---|---|---|
| 2024 | $4,491 | $284,321 | $10,000 | $274,321 |
| 2023 | $5,046 | $275,260 | $10,000 | $281,660 |
| 2022 | $6,619 | $250,240 | $10,000 | $303,530 |
| 2021 | $6,412 | $227,490 | $10,000 | $217,490 |
| 2020 | $6,313 | $214,430 | $10,000 | $204,430 |
| 2019 | $6,307 | $209,230 | $10,000 | $199,230 |
| 2018 | $4,842 | $191,450 | $10,000 | $181,450 |
| 2017 | $5,269 | $174,940 | $10,000 | $164,940 |
| 2016 | $4,922 | $163,420 | $10,000 | $158,000 |
| 2015 | $3,890 | $148,560 | $10,000 | $158,000 |
| 2014 | $3,890 | $135,050 | $10,000 | $130,740 |
Source: Public Records
Mortgage History
| Date | Status | Loan Amount | Loan Type |
|---|---|---|---|
| Open | $225,000 | New Conventional | |
| Previous Owner | $203,250 | FHA | |
| Previous Owner | $77,500 | New Conventional | |
| Previous Owner | $138,412 | Stand Alone Refi Refinance Of Original Loan | |
| Previous Owner | $100,800 | Purchase Money Mortgage | |
| Previous Owner | $67,950 | Purchase Money Mortgage |
Source: Public Records
Deed History
| Date | Type | Sale Price | Title Company |
|---|---|---|---|
| Deed | -- | None Listed On Document | |
| Warranty Deed | -- | None Listed On Document | |
| Vendors Lien | -- | Chicago Title | |
| Warranty Deed | -- | -- | |
| Interfamily Deed Transfer | -- | American Title Co | |
| Warranty Deed | -- | Stewart Title |
Source: Public Records
Similar Homes in Spring, TX
Source: Houston Association of REALTORS®
MLS Number: 88248330
APN: 5174-06-00800
Nearby Homes
- 28903 Raestone St
- 28919 Loddington St
- 28907 Sedgefield St
- 28723 Sedgefield St
- 29115 Binefield St
- 2302 Cory Crossing Ln
- 29207 Fox Fountain Ln
- 28519 Peper Hollow Ln
- 28406 Green Mill Ct
- 29306 Fox River Dr
- 29315 Legends Bluff Dr
- 1946 Katlyn Ln
- 28619 Lockeridge View Dr
- 29502 Raestone St
- 2803 Lockeridge Place Dr
- 29419 Sedgefield St
- 28306 Peper Hollow Ln
- 29210 Legends Beam Dr
- 28511 Kevington Ct
- 29515 Brookchase Dr
