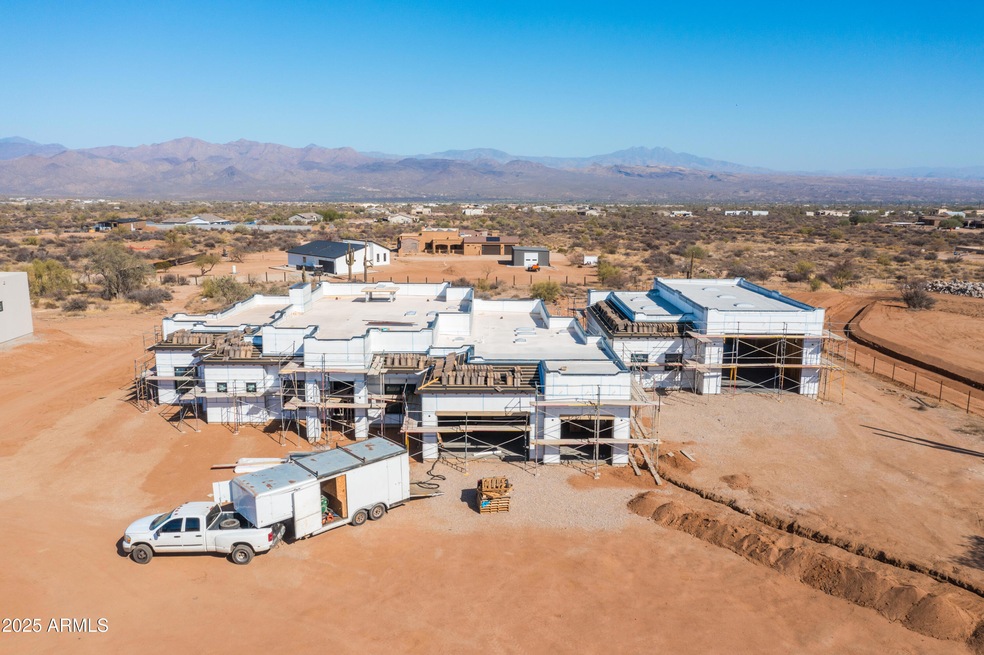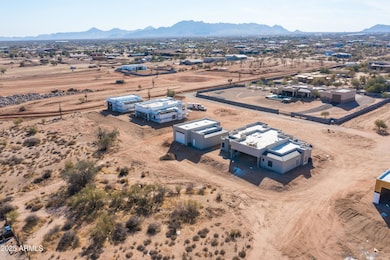
28823 N 161st Place Scottsdale, AZ 85262
Rio Verde NeighborhoodEstimated payment $13,367/month
Highlights
- Valet Parking
- Horses Allowed On Property
- 2 Acre Lot
- Sonoran Trails Middle School Rated A-
- RV Gated
- Mountain View
About This Home
GOT TOYS, CARS, RV? This custom home on 2+ acres, privately gated, on a strong shared well, and paved road will accommodate all your wants & needs. Featuring a HUGE 2,376sqft Climate Controlled Insulated DETACHED RV GARAGE with pull thru doors and WORKSHOP that has a full bath w/ nice walk-in shower & laundry hookup! Builder spared no expense! Enjoy the most spectacular panoramic views of Four Peaks through massive sliding glass pocket doors in the great room, custom stonework throughout, a stunning chef's kitchen, ensuite bathrooms in all bedrooms & grandiose master w/ an ensuite featuring two separate vanities, a lavish walk-in shower, large standalone tub & huge custom closet with safe room. Kitchen has over-sized island, large walk-in pantry, granite countertops, custom range hood, and professional stainless-steel appliances. Back lit coffered ceilings, lighted arches, niches, and interior stone walls. A True split floorplan with a flex room. A huge back patio w/ built-in BBQ and cozy fireplace where you can enjoy the full view of the mountains in the distance. Extremely energy efficient, this house offers everything you've been looking for and more.
Home Details
Home Type
- Single Family
Est. Annual Taxes
- $327
Year Built
- Built in 2025
Lot Details
- 2 Acre Lot
- Desert faces the back of the property
- Block Wall Fence
- Front Yard Sprinklers
- Sprinklers on Timer
- Private Yard
Parking
- 12 Car Garage
- Garage ceiling height seven feet or more
- RV Gated
Home Design
- Santa Fe Architecture
- Wood Frame Construction
- Tile Roof
- Foam Roof
- Stucco
Interior Spaces
- 4,423 Sq Ft Home
- 1-Story Property
- Ceiling Fan
- Skylights
- Gas Fireplace
- Double Pane Windows
- Living Room with Fireplace
- 3 Fireplaces
- Tile Flooring
- Mountain Views
Kitchen
- Eat-In Kitchen
- Breakfast Bar
- Built-In Microwave
- Kitchen Island
Bedrooms and Bathrooms
- 4 Bedrooms
- Fireplace in Primary Bedroom
- Primary Bathroom is a Full Bathroom
- 4.5 Bathrooms
- Dual Vanity Sinks in Primary Bathroom
- Bathtub With Separate Shower Stall
Accessible Home Design
- Roll-in Shower
- Accessible Hallway
- No Interior Steps
- Stepless Entry
Schools
- Desert Sun Academy Elementary School
- Sonoran Trails Middle School
- Cactus Shadows High School
Utilities
- Refrigerated and Evaporative Cooling System
- Zoned Heating
- Propane
- Shared Well
- Water Softener
- High Speed Internet
Additional Features
- Built-In Barbecue
- Horses Allowed On Property
Listing and Financial Details
- Assessor Parcel Number 219-37-682
Community Details
Overview
- No Home Owners Association
- Association fees include no fees
- Built by Cornerstone
Amenities
- Valet Parking
Map
Home Values in the Area
Average Home Value in this Area
Tax History
| Year | Tax Paid | Tax Assessment Tax Assessment Total Assessment is a certain percentage of the fair market value that is determined by local assessors to be the total taxable value of land and additions on the property. | Land | Improvement |
|---|---|---|---|---|
| 2025 | $327 | $7,082 | $7,082 | -- |
| 2024 | $310 | $6,745 | $6,745 | -- |
| 2023 | $310 | $16,635 | $16,635 | $0 |
| 2022 | $304 | $12,705 | $12,705 | $0 |
| 2021 | $331 | $11,730 | $11,730 | $0 |
| 2020 | $326 | $9,735 | $9,735 | $0 |
Property History
| Date | Event | Price | Change | Sq Ft Price |
|---|---|---|---|---|
| 03/13/2025 03/13/25 | Pending | -- | -- | -- |
| 03/10/2025 03/10/25 | For Sale | $2,390,000 | -- | $540 / Sq Ft |
Deed History
| Date | Type | Sale Price | Title Company |
|---|---|---|---|
| Warranty Deed | -- | Pioneer Title |
Mortgage History
| Date | Status | Loan Amount | Loan Type |
|---|---|---|---|
| Open | $1,710,000 | New Conventional | |
| Previous Owner | $211,900 | New Conventional | |
| Previous Owner | $57,600 | Commercial |
Similar Homes in Scottsdale, AZ
Source: Arizona Regional Multiple Listing Service (ARMLS)
MLS Number: 6834900
APN: 219-37-682
- 31221 N 161st Place
- 16029 E Rancho Laredo Dr
- 160xxx N 160th St Unit 1,2,3,4
- 160xxx N 160th St Unit 2
- 160xxx N 160th St Unit 3
- 160xxx N 160th St Unit 4
- 30909 N 164th St
- 30909 N 164th St
- 30711 N 162nd St
- 16327 E Rancho Tierra Dr
- 32XXX N 162nd St Unit F
- 31711 N 164th St
- 300X1 N 166th St
- 28XXX N 166th St
- 295X2 N 166th St
- 295X1 N 166th St
- 31409 N 166th Place
- 31505 N 166th Place
- 31220 N 156th St
- 0 N 160th St Unit 6845777






