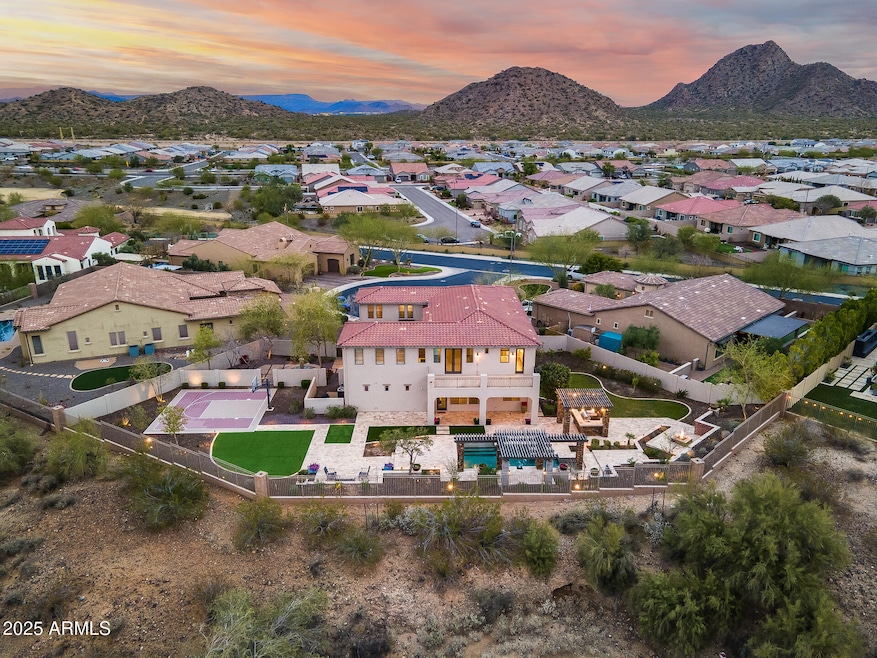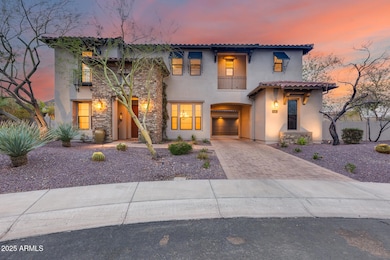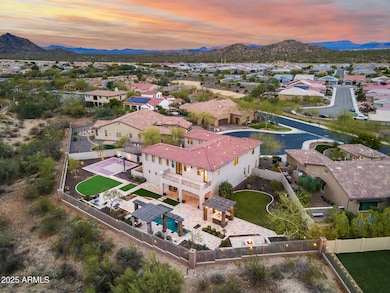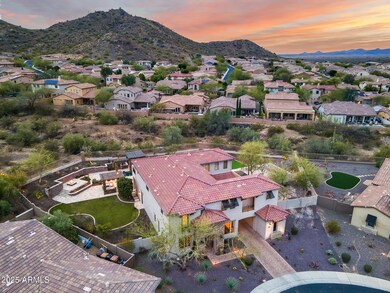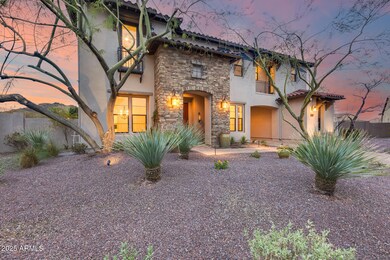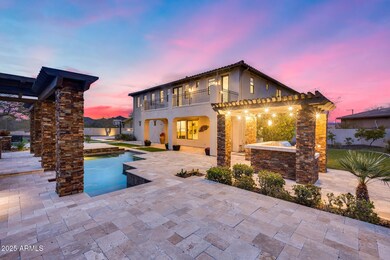
28826 N 67th Dr Peoria, AZ 85383
Mesquite NeighborhoodEstimated payment $10,906/month
Highlights
- Play Pool
- 0.44 Acre Lot
- Wood Flooring
- Copper Creek Elementary School Rated A
- Mountain View
- Santa Barbara Architecture
About This Home
Space to live and entertain, this semi-custom 5-bed, 5.5 bath, Tuscan estate is nestled on the largest lot on a quiet cul-de-sac within a gated community. This expansive 4,299 sqft home offers plenty of room , featuring a family room, bonus room, and loft area. The primary bedroom includes a private balcony overlooking the backyard with mountain views. A combination of dark wood, carpet and tile, along with a cozy fireplace, adds warmth and comfort in the large living area. The kitchen features granite counters, a large island and white cabinetry styled with simple pendant lighting for gatherings. Outside, find the pool, firepit and deck areas, perfect for outdoor entertaining, along with a sports court, outdoor kitchen pergola with beautiful views with plenty of privacy to relax & enjoy.
Home Details
Home Type
- Single Family
Est. Annual Taxes
- $5,468
Year Built
- Built in 2007
Lot Details
- 0.44 Acre Lot
- Cul-De-Sac
- Desert faces the front and back of the property
- Wrought Iron Fence
- Wood Fence
- Block Wall Fence
- Artificial Turf
- Front and Back Yard Sprinklers
- Sprinklers on Timer
- Private Yard
- Grass Covered Lot
HOA Fees
- $144 Monthly HOA Fees
Parking
- 3 Open Parking Spaces
- 3 Car Garage
- 1 Carport Space
Home Design
- Santa Barbara Architecture
- Wood Frame Construction
- Tile Roof
- Stone Exterior Construction
- Stucco
Interior Spaces
- 4,299 Sq Ft Home
- 2-Story Property
- Ceiling height of 9 feet or more
- Ceiling Fan
- Gas Fireplace
- Double Pane Windows
- Living Room with Fireplace
- Mountain Views
- Security System Owned
Kitchen
- Kitchen Updated in 2025
- Eat-In Kitchen
- Breakfast Bar
- Gas Cooktop
- Built-In Microwave
- ENERGY STAR Qualified Appliances
- Kitchen Island
- Granite Countertops
Flooring
- Floors Updated in 2025
- Wood
- Carpet
- Tile
Bedrooms and Bathrooms
- 5 Bedrooms
- Bathroom Updated in 2025
- Primary Bathroom is a Full Bathroom
- 5.5 Bathrooms
- Dual Vanity Sinks in Primary Bathroom
- Bathtub With Separate Shower Stall
Accessible Home Design
- Accessible Hallway
Pool
- Play Pool
- Pool Pump
Outdoor Features
- Balcony
- Fire Pit
- Built-In Barbecue
Schools
- Copper Creek Elementary School
- Hillcrest Middle School
- Mountain Ridge High School
Utilities
- Cooling Available
- Heating unit installed on the ceiling
- Heating System Uses Natural Gas
- Plumbing System Updated in 2025
- Water Softener
- High Speed Internet
- Cable TV Available
Listing and Financial Details
- Tax Lot 9
- Assessor Parcel Number 201-37-493
Community Details
Overview
- Association fees include ground maintenance
- Aam Llc Association, Phone Number (602) 957-9191
- Sonoran Mtn Ranch Association, Phone Number (602) 957-9191
- Association Phone (602) 957-9191
- Built by CAMELOT HOMES
- Sonoran Mountain Ranch Parcel 11 Subdivision
Recreation
- Sport Court
Map
Home Values in the Area
Average Home Value in this Area
Tax History
| Year | Tax Paid | Tax Assessment Tax Assessment Total Assessment is a certain percentage of the fair market value that is determined by local assessors to be the total taxable value of land and additions on the property. | Land | Improvement |
|---|---|---|---|---|
| 2025 | $5,468 | $63,778 | -- | -- |
| 2024 | $5,373 | $60,741 | -- | -- |
| 2023 | $5,373 | $73,470 | $14,690 | $58,780 |
| 2022 | $5,170 | $55,550 | $11,110 | $44,440 |
| 2021 | $5,347 | $52,470 | $10,490 | $41,980 |
| 2020 | $5,309 | $50,480 | $10,090 | $40,390 |
| 2019 | $5,311 | $49,460 | $9,890 | $39,570 |
| 2018 | $5,595 | $51,300 | $10,260 | $41,040 |
| 2017 | $5,390 | $51,450 | $10,290 | $41,160 |
| 2016 | $5,038 | $50,830 | $10,160 | $40,670 |
| 2015 | $4,623 | $45,570 | $9,110 | $36,460 |
Property History
| Date | Event | Price | Change | Sq Ft Price |
|---|---|---|---|---|
| 04/18/2025 04/18/25 | Price Changed | $1,850,000 | -7.5% | $430 / Sq Ft |
| 03/14/2025 03/14/25 | For Sale | $1,999,000 | 0.0% | $465 / Sq Ft |
| 03/07/2025 03/07/25 | Off Market | $1,999,000 | -- | -- |
Deed History
| Date | Type | Sale Price | Title Company |
|---|---|---|---|
| Interfamily Deed Transfer | -- | Accommodation | |
| Special Warranty Deed | $915,197 | Lawyers Title Insurance Corp | |
| Special Warranty Deed | -- | Lawyers Title Insurance Corp | |
| Special Warranty Deed | -- | Lawyers Title Insurance Corp | |
| Special Warranty Deed | $422,265 | Lawyers Title Insurance Corp |
Mortgage History
| Date | Status | Loan Amount | Loan Type |
|---|---|---|---|
| Open | $577,000 | Credit Line Revolving | |
| Closed | $411,500 | New Conventional | |
| Closed | $300,000 | Purchase Money Mortgage | |
| Closed | $417,000 | New Conventional | |
| Closed | $0 | New Conventional |
Similar Home in Peoria, AZ
Source: Arizona Regional Multiple Listing Service (ARMLS)
MLS Number: 6817550
APN: 201-37-493
- 28689 N 67th Dr
- 28834 N 68th Ave
- 6616 W Side Canyon Trail
- 28917 N 66th Ave
- 6857 W Juana Dr
- 6528 W Brookhart Way
- 6509 W Hunter Ct
- 29051 N 69th Ave
- 6516 W Madre Del Oro Dr
- 6515 W Copper Springs Rd
- 6796 W Evergreen Terrace
- 29031 N 69th Dr
- 28770 N 69th Ln
- 6603 W Via Dona Rd
- 29374 N 68th Ln
- 29331 N 67th Dr
- 6618 W Red Fox Rd
- 29188 N 70th Ave
- 29247 N 70th Ave
- 6520 W Eagle Talon Trail
