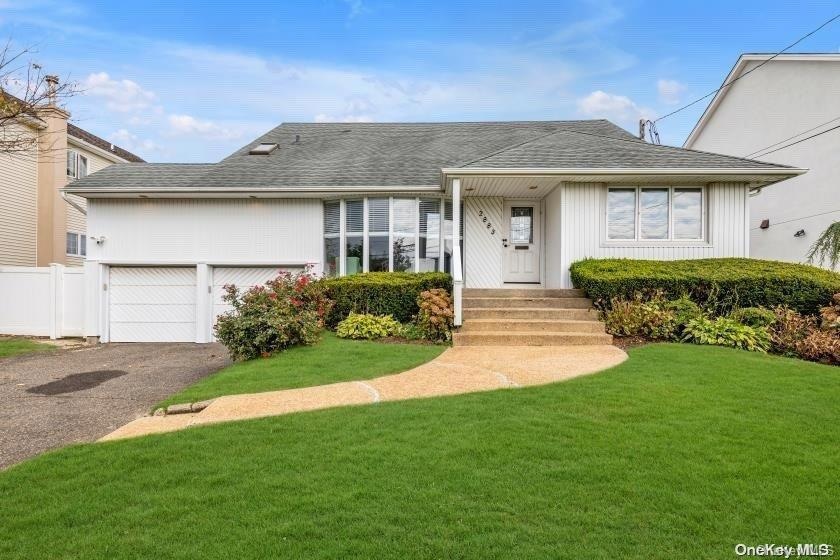
2883 Harbor Rd Merrick, NY 11566
Merrick NeighborhoodHighlights
- In Ground Pool
- Waterfront
- Cathedral Ceiling
- Merrick Avenue Middle School Rated A
- Canal Access
- Wood Flooring
About This Home
As of January 2025Welcome To 2883 Harbor Rd In The Prestine Lindenmere Section Of South Merrick! Amazing Opportunity To Be On The Wide Canal Steps Away From The Open Bay With Views Of Jones Beach. Recent Upgrades Include New Banisters, Gas Conversion, CAC Handler, Refinished Hardwood Floors, Home Smart Wired For Surround Sound Inside And Out, All New Pool Equipment For Salt Water Heated Pool And Hot Tub, 65 Feet Of Refaced Bulkhead, New Tempered Glass Fencing ,New Ramp And Floating Dock, 240 Level Access for Electric Car. You're Not Just Buying A Home You Are Getting A lifestyle!! Live Your Best Life! A Must See Home!!, Additional information: Appearance:Mint
Last Agent to Sell the Property
Douglas Elliman Real Estate Brokerage Phone: 516-623-4500 License #40DI0998169

Home Details
Home Type
- Single Family
Est. Annual Taxes
- $22,367
Year Built
- Built in 1957
Lot Details
- 7,000 Sq Ft Lot
- Lot Dimensions are 70x100
- Waterfront
Parking
- Attached Garage
Home Design
- Split Level Home
- Vinyl Siding
Interior Spaces
- Cathedral Ceiling
- 1 Fireplace
- Entrance Foyer
- Formal Dining Room
- Water Views
- Partial Basement
Kitchen
- Eat-In Kitchen
- Microwave
- Dishwasher
Flooring
- Wood
- Carpet
Bedrooms and Bathrooms
- 4 Bedrooms
- En-Suite Primary Bedroom
- 3 Full Bathrooms
Laundry
- Dryer
- Washer
Outdoor Features
- In Ground Pool
- Canal Access
- Patio
- Private Mailbox
Schools
- Norman J Levy Lakeside Elementary School
- Merrick Avenue Middle School
- John F Kennedy High School
Utilities
- Central Air
- Baseboard Heating
- Hot Water Heating System
- Heating System Uses Natural Gas
- Tankless Water Heater
Listing and Financial Details
- Legal Lot and Block 21 / 194
- Assessor Parcel Number 2089-62-194-00-0021-0
Map
Home Values in the Area
Average Home Value in this Area
Property History
| Date | Event | Price | Change | Sq Ft Price |
|---|---|---|---|---|
| 01/07/2025 01/07/25 | Sold | $1,225,000 | -5.7% | $454 / Sq Ft |
| 10/17/2024 10/17/24 | Pending | -- | -- | -- |
| 09/10/2024 09/10/24 | For Sale | $1,299,000 | +36.7% | $481 / Sq Ft |
| 11/28/2022 11/28/22 | Sold | $950,000 | +5.7% | $352 / Sq Ft |
| 08/29/2022 08/29/22 | Pending | -- | -- | -- |
| 08/26/2022 08/26/22 | For Sale | $899,000 | -5.4% | $333 / Sq Ft |
| 08/24/2022 08/24/22 | Off Market | $950,000 | -- | -- |
| 08/01/2022 08/01/22 | For Sale | $899,000 | -- | $333 / Sq Ft |
Tax History
| Year | Tax Paid | Tax Assessment Tax Assessment Total Assessment is a certain percentage of the fair market value that is determined by local assessors to be the total taxable value of land and additions on the property. | Land | Improvement |
|---|---|---|---|---|
| 2024 | $5,331 | $779 | $308 | $471 |
| 2023 | $18,767 | $764 | $302 | $462 |
| 2022 | $18,767 | $810 | $320 | $490 |
| 2021 | $18,741 | $797 | $315 | $482 |
| 2020 | $16,511 | $946 | $826 | $120 |
| 2019 | $4,715 | $1,014 | $830 | $184 |
| 2018 | $4,797 | $1,081 | $0 | $0 |
| 2017 | $11,795 | $1,149 | $836 | $313 |
| 2016 | $16,712 | $1,216 | $798 | $418 |
| 2015 | $5,095 | $1,284 | $751 | $533 |
| 2014 | $5,095 | $1,284 | $751 | $533 |
| 2013 | $5,065 | $1,349 | $789 | $560 |
Mortgage History
| Date | Status | Loan Amount | Loan Type |
|---|---|---|---|
| Previous Owner | $760,000 | New Conventional |
Deed History
| Date | Type | Sale Price | Title Company |
|---|---|---|---|
| Bargain Sale Deed | $1,225,000 | Wfg National Title Ins Co | |
| Bargain Sale Deed | $950,000 | Your Title Experts | |
| Bargain Sale Deed | $950,000 | Your Title Experts |
Similar Homes in Merrick, NY
Source: OneKey® MLS
MLS Number: L3577690
APN: 2089-62-194-00-0021-0
- 1956 Leonard Ln
- 1951 Helen Ct
- 3032 Hewlett Ave
- 3001 Hewlett Ave
- 2884 Joyce Ln
- 2729 Shore Dr
- 2932 Joyce Ln
- 2925 Hewlett Ave
- 2956 Judith Dr
- 1896 Helen Ct
- 2872 Rosebud Ave
- 2910 Lonni Ln
- 2074 Ellen Dr
- 118 Brighton Way
- 2121 Ellen Dr
- 2854 Wynsum Ave
- 2810 Wynsum Ave
- 4 Bonnie Ct
- 2814 Colonial Ave
- 1721 James St
