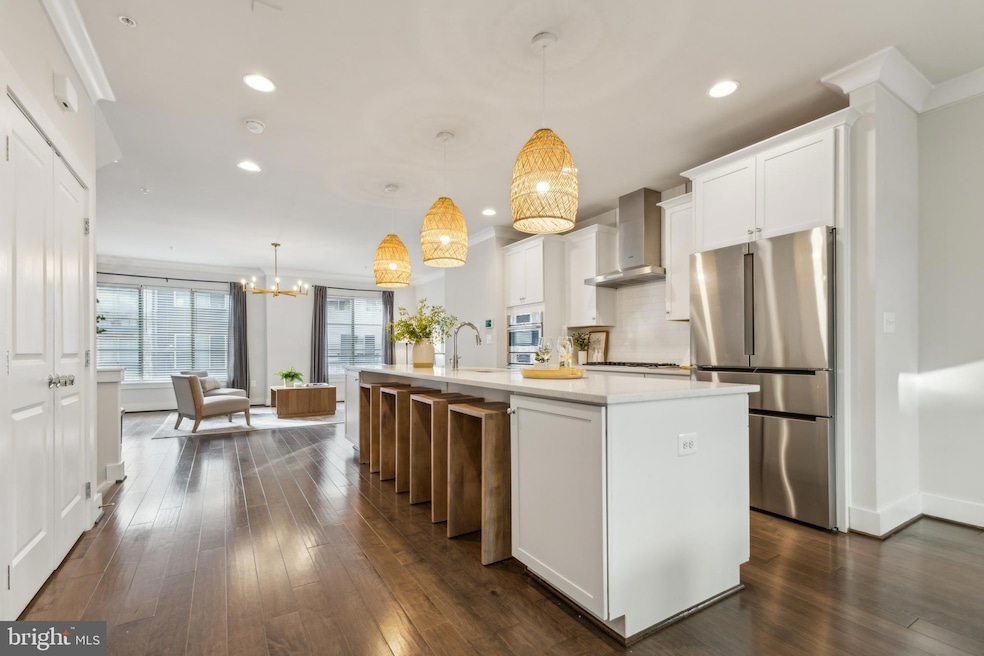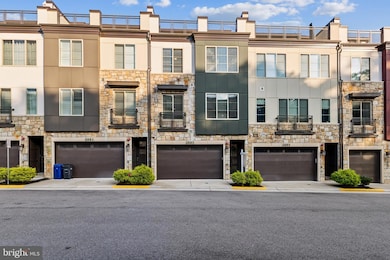
2883 Lowen Valley Rd Alexandria, VA 22303
Virginia Hills NeighborhoodHighlights
- Contemporary Architecture
- Cathedral Ceiling
- 2 Car Attached Garage
- Twain Middle School Rated A-
- Wood Flooring
- Forced Air Zoned Heating and Cooling System
About This Home
As of December 2024Modern Townhome with Exceptional Design and Prime Location
Discover the perfect blend of style, comfort, and convenience in this thoughtfully updated, move-in-ready modern townhome. Situated within walking distance of parks, popular restaurants, grocery stores, and the Huntington Ave Metro Station, this home offers suburban living with outdoor charm.
Key Features and Highlights:
Spacious Rooftop Patio: Enjoy outdoor living at its finest with a larger-than-average rooftop patio featuring a convenient overhang for rainy days or sunny afternoons.
Designer Touches: New Bosch refrigerator, Serena & Lily designer lighting, and a custom full-sized bar off the dining room elevate the home's modern elegance.
Gourmet Kitchen: Centered around a large island with bar seating for four, the kitchen boasts all Bosch appliances, including a separate gas cooktop and wall oven. Step out to the composite deck, perfect for grilling and entertaining.
Flexible Lower Level: A bright, open space with large windows offers endless possibilities—living room, office, workout studio, or a combination. A convenient half bath makes it ideal for hosting.
Open and Airy Main Level: Flooded with natural light, the open-concept layout seamlessly connects living, dining, and kitchen spaces. A second powder room adds convenience for guests.
Luxurious Primary Suite: A true retreat featuring vaulted ceilings, a bold accent wall, a freestanding tub, a marble-tiled shower, double vanities, a walk-in closet, and a cozy linen nook.
Additional Bedrooms: Spacious and bright with ceiling fans and hardwood floors throughout.
Prime Fairfax County Location:
Set in a vibrant and growing neighborhood, this home has a Walk Score of 62, making everyday errands and leisure activities a breeze. Enjoy peaceful walks and proximity to top amenities.
Don’t miss the opportunity to own this stunning modern townhome that combines elegant design, functional spaces, and a sought-after location!
Townhouse Details
Home Type
- Townhome
Est. Annual Taxes
- $9,505
Year Built
- Built in 2019
HOA Fees
- $200 Monthly HOA Fees
Parking
- 2 Car Attached Garage
- Front Facing Garage
Home Design
- Contemporary Architecture
- Slab Foundation
- Composition Roof
- Stone Siding
- HardiePlank Type
Interior Spaces
- Property has 3 Levels
- Cathedral Ceiling
- Ceiling Fan
Flooring
- Wood
- Ceramic Tile
Bedrooms and Bathrooms
- 3 Bedrooms
Utilities
- Forced Air Zoned Heating and Cooling System
- Programmable Thermostat
- Natural Gas Water Heater
- Private Sewer
Additional Features
- ENERGY STAR Qualified Equipment
- 1,298 Sq Ft Lot
- Suburban Location
Listing and Financial Details
- Assessor Parcel Number 0833 44 0017
Community Details
Overview
- Built by Craftmark
- Alexandria Subdivision, Glendale Nearly New! Floorplan
- Property Manager
Pet Policy
- Dogs and Cats Allowed
Map
Home Values in the Area
Average Home Value in this Area
Property History
| Date | Event | Price | Change | Sq Ft Price |
|---|---|---|---|---|
| 12/17/2024 12/17/24 | Sold | $845,000 | -0.6% | $330 / Sq Ft |
| 10/16/2024 10/16/24 | Price Changed | $849,900 | -2.3% | $332 / Sq Ft |
| 10/03/2024 10/03/24 | Price Changed | $870,000 | -2.8% | $340 / Sq Ft |
| 09/13/2024 09/13/24 | For Sale | $895,000 | +17.1% | $350 / Sq Ft |
| 01/31/2020 01/31/20 | Sold | $764,245 | 0.0% | $306 / Sq Ft |
| 01/01/2020 01/01/20 | Pending | -- | -- | -- |
| 10/30/2019 10/30/19 | Price Changed | $764,284 | +0.1% | $306 / Sq Ft |
| 10/23/2019 10/23/19 | For Sale | $763,894 | -- | $306 / Sq Ft |
Tax History
| Year | Tax Paid | Tax Assessment Tax Assessment Total Assessment is a certain percentage of the fair market value that is determined by local assessors to be the total taxable value of land and additions on the property. | Land | Improvement |
|---|---|---|---|---|
| 2024 | $10,060 | $820,430 | $342,000 | $478,430 |
| 2023 | $10,024 | $844,820 | $342,000 | $502,820 |
| 2022 | $9,668 | $803,960 | $311,000 | $492,960 |
| 2021 | $9,764 | $797,960 | $305,000 | $492,960 |
| 2020 | $8,336 | $673,070 | $300,000 | $373,070 |
| 2019 | $3,551 | $300,000 | $300,000 | $0 |
| 2018 | $966 | $84,000 | $84,000 | $0 |
| 2017 | $0 | $0 | $0 | $0 |
Mortgage History
| Date | Status | Loan Amount | Loan Type |
|---|---|---|---|
| Open | $670,000 | New Conventional | |
| Previous Owner | $10,016,800 | Purchase Money Mortgage |
Deed History
| Date | Type | Sale Price | Title Company |
|---|---|---|---|
| Deed | $845,000 | Chicago Title | |
| Quit Claim Deed | -- | None Listed On Document | |
| Warranty Deed | $12,280,000 | Stewart Title Ins Co |
Similar Homes in Alexandria, VA
Source: Bright MLS
MLS Number: VAFX2201536
APN: 0833-44-0017
- 2811 School St
- 2977 Huntington Grove Square
- 6305 Chimney Wood Ct
- 3812 Candlelight Ct
- 6341 S Kings Hwy
- 6115 Bangor Dr
- 6014 Williamsburg Rd
- 6411 Pickett St
- 6006 Dewey Dr
- 6257 Gentle Ln
- 5950 Williamsburg Rd
- 2500 Fairhaven Ave
- 6425 Richmond Hwy Unit 102
- 2302 Fort Dr
- 6419 Hillside Ln
- 5911 Otley Dr
- 6441 Richmond Hwy Unit 201
- 6441 Richmond Hwy Unit 102
- 2719 Fort Dr
- 6107 Holly Tree Dr






