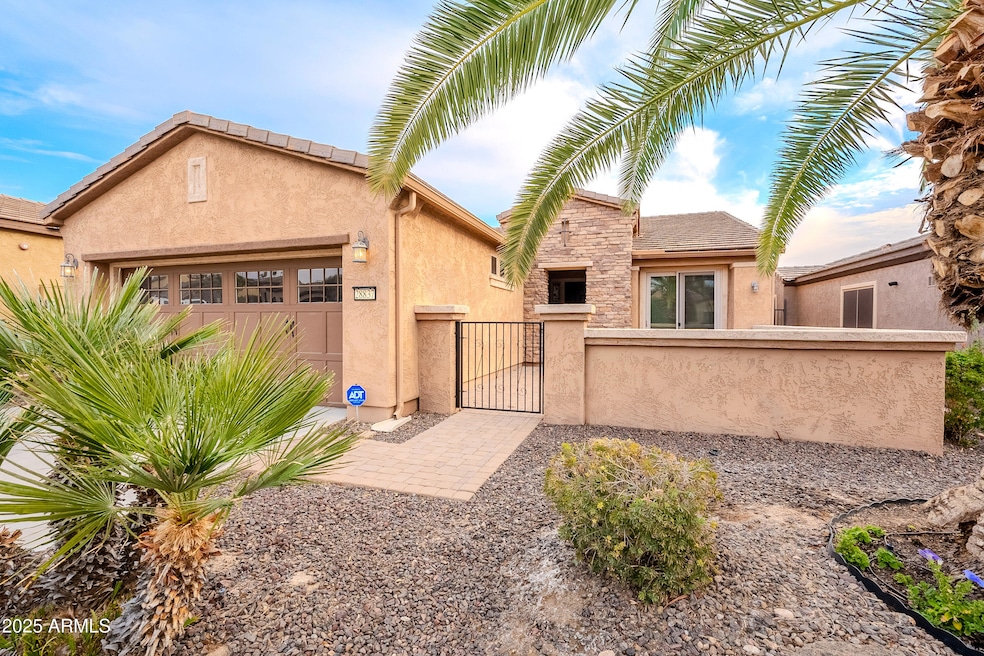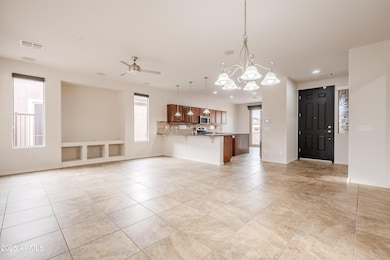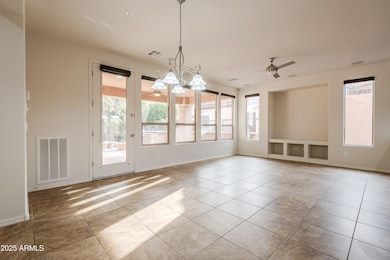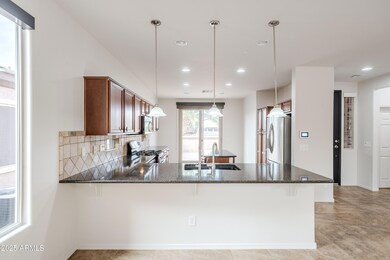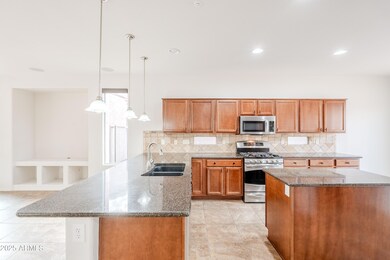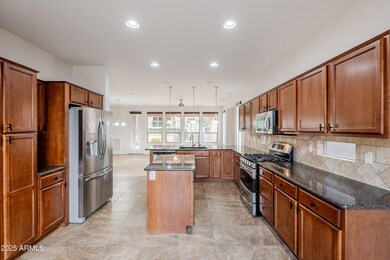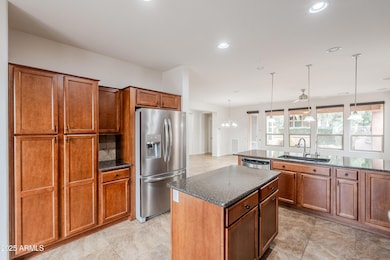
28837 N 127th Ave Peoria, AZ 85383
Vistancia NeighborhoodEstimated payment $3,628/month
Highlights
- Concierge
- Golf Course Community
- Gated with Attendant
- Lake Pleasant Elementary School Rated A-
- Fitness Center
- RV Parking in Community
About This Home
This beautiful Flora model home is close to the Kiva Club and V's Taproom, offering unparalleled access to amenities and activities. This energy-efficient and low maintenance gem features a welcoming front courtyard and brand-new bamboo flooring! The gourmet kitchen boasts granite counters, maple cabinets, a gas range, reverse osmosis water system, and a sliding door leading to the courtyard. The upgraded primary suite includes sliding doors to the serene backyard. With 2 bedrooms, 2 bathrooms, and a versatile den, this home is perfect for modern living. The backyard is an entertainer's dream, showcasing an extended paver patio, built-in BBQ, gas fire pit, and privacy pony walls. Don't miss this exceptional opportunity!
Home Details
Home Type
- Single Family
Est. Annual Taxes
- $3,413
Year Built
- Built in 2008
Lot Details
- 5,750 Sq Ft Lot
- Desert faces the front and back of the property
- Wrought Iron Fence
- Front and Back Yard Sprinklers
- Sprinklers on Timer
- Private Yard
HOA Fees
- $297 Monthly HOA Fees
Parking
- 2 Car Garage
Home Design
- Wood Frame Construction
- Tile Roof
- Stone Exterior Construction
- Stucco
Interior Spaces
- 1,635 Sq Ft Home
- 1-Story Property
- Central Vacuum
- Ceiling height of 9 feet or more
- Ceiling Fan
- Double Pane Windows
- Security System Owned
Kitchen
- Eat-In Kitchen
- Breakfast Bar
- Gas Cooktop
- Built-In Microwave
- Kitchen Island
- Granite Countertops
Flooring
- Floors Updated in 2025
- Tile Flooring
Bedrooms and Bathrooms
- 2 Bedrooms
- 2 Bathrooms
- Dual Vanity Sinks in Primary Bathroom
Accessible Home Design
- No Interior Steps
Outdoor Features
- Fire Pit
- Built-In Barbecue
Schools
- Adult Elementary And Middle School
- Adult High School
Utilities
- Cooling Available
- Heating System Uses Natural Gas
- Plumbing System Updated in 2021
- High Speed Internet
- Cable TV Available
Listing and Financial Details
- Tax Lot 1708
- Assessor Parcel Number 503-99-874
Community Details
Overview
- Association fees include ground maintenance, street maintenance
- Aam Association, Phone Number (602) 957-9191
- Built by Shea Homes
- Trilogy At Vistancia Subdivision, Flora Floorplan
- RV Parking in Community
Amenities
- Concierge
- Clubhouse
- Recreation Room
Recreation
- Golf Course Community
- Tennis Courts
- Community Playground
- Fitness Center
- Heated Community Pool
- Community Spa
- Bike Trail
Security
- Gated with Attendant
Map
Home Values in the Area
Average Home Value in this Area
Tax History
| Year | Tax Paid | Tax Assessment Tax Assessment Total Assessment is a certain percentage of the fair market value that is determined by local assessors to be the total taxable value of land and additions on the property. | Land | Improvement |
|---|---|---|---|---|
| 2025 | $3,413 | $31,675 | -- | -- |
| 2024 | $3,447 | $30,167 | -- | -- |
| 2023 | $3,447 | $36,170 | $7,230 | $28,940 |
| 2022 | $3,422 | $29,310 | $5,860 | $23,450 |
| 2021 | $3,528 | $27,810 | $5,560 | $22,250 |
| 2020 | $3,522 | $26,070 | $5,210 | $20,860 |
| 2019 | $3,406 | $24,310 | $4,860 | $19,450 |
| 2018 | $3,295 | $23,060 | $4,610 | $18,450 |
| 2017 | $3,265 | $22,830 | $4,560 | $18,270 |
| 2016 | $3,194 | $21,560 | $4,310 | $17,250 |
| 2015 | $2,997 | $21,830 | $4,360 | $17,470 |
Property History
| Date | Event | Price | Change | Sq Ft Price |
|---|---|---|---|---|
| 04/18/2025 04/18/25 | Price Changed | $545,900 | -0.7% | $334 / Sq Ft |
| 03/27/2025 03/27/25 | Price Changed | $549,900 | -0.9% | $336 / Sq Ft |
| 02/21/2025 02/21/25 | Price Changed | $555,000 | -0.9% | $339 / Sq Ft |
| 01/28/2025 01/28/25 | For Sale | $559,900 | -0.2% | $342 / Sq Ft |
| 09/15/2022 09/15/22 | Sold | $561,000 | +0.2% | $343 / Sq Ft |
| 08/07/2022 08/07/22 | Pending | -- | -- | -- |
| 08/03/2022 08/03/22 | For Sale | $560,000 | 0.0% | $343 / Sq Ft |
| 03/23/2022 03/23/22 | Sold | $560,000 | +1.8% | $343 / Sq Ft |
| 02/18/2022 02/18/22 | Pending | -- | -- | -- |
| 02/13/2022 02/13/22 | For Sale | $549,900 | -- | $336 / Sq Ft |
Deed History
| Date | Type | Sale Price | Title Company |
|---|---|---|---|
| Warranty Deed | $561,000 | New Title Company Name | |
| Warranty Deed | $560,000 | None Listed On Document | |
| Cash Sale Deed | $225,000 | First American Title Ins Co | |
| Special Warranty Deed | -- | First American Title Ins Co |
Mortgage History
| Date | Status | Loan Amount | Loan Type |
|---|---|---|---|
| Open | $180,000 | Credit Line Revolving | |
| Previous Owner | $472,000 | Credit Line Revolving | |
| Previous Owner | $200,000 | Credit Line Revolving |
Similar Homes in Peoria, AZ
Source: Arizona Regional Multiple Listing Service (ARMLS)
MLS Number: 6812074
APN: 503-99-874
- 28798 N 127th Ave
- 12734 W Crestvale Dr
- 28831 N 128th Dr
- 28694 N 127th Ln
- 12715 W Crestvale Dr
- 29110 N 129th Ave
- 28721 N 128th Dr
- 12736 W Auburn Dr
- 12708 W Auburn Dr
- 29302 N 126th Ln
- 29031 N 125th Ln
- 12957 W Hummingbird Terrace
- 28970 N 124th Ln
- 28516 N 128th Dr
- 12603 W Blackstone Ln
- 29412 N 128th Ln
- 29432 N 128th Ln
- 12541 W Miner Trail
- 29068 N 124th Dr
- 28967 N 124th Ave
