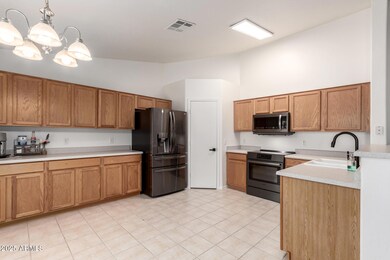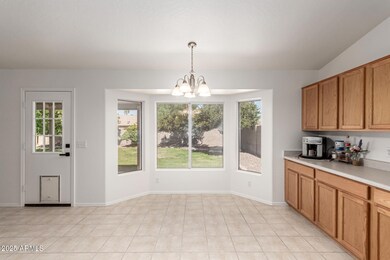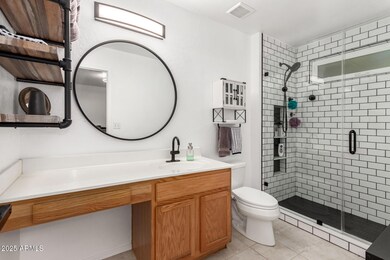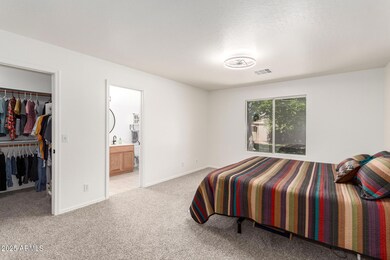
2884 E Pony Ct Gilbert, AZ 85295
Gateway Ranch NeighborhoodHighlights
- Vaulted Ceiling
- Cul-De-Sac
- Double Pane Windows
- Chaparral Elementary School Rated A-
- Eat-In Kitchen
- Cooling Available
About This Home
As of April 2025Move-in ready and well cared for, original owner home!! The entire home was just painted a crisp white. As you step into the great room with its vaulted ceilings and neutral tile floors you realize how clean and bright this split floorplan home is. New in 2025: carpet in the 3 bedrooms, door fixtures throughout, dishwasher, water-heater, smoke alarms and outside ceiling fans. The Kitchen features newer black stainless steal appliances, step in pantry, ample cabinets and counter space, and a bay dining area that overlooks the large grassy yard and citrus trees. The primary Shower was recently remodeled as well. North/South location on a cul-de-sac that dead ends into the greenbelt and playground. Fantastic location with easy access to loop 202 and minutes to San Tan Village Mall On the side of the house, there is an 8-foot double gate with a concrete pad- easy access for your trash and recycle cans. Additionally, there is a 8'X12.5' Lifetime Storage Shed on a concrete pad and 2 additional smaller units. There are also built in storage cabinets in the garage. The water softener is only a few years old as well. The washer/dryer and fridge all stay with the home. In addition to San Tan Mall you are minutes away from Sams Club and Costco, Trader Joes, Top Golf, Main Event to name a few.
Home Details
Home Type
- Single Family
Est. Annual Taxes
- $1,570
Year Built
- Built in 1999
Lot Details
- 7,700 Sq Ft Lot
- Cul-De-Sac
- Block Wall Fence
- Front and Back Yard Sprinklers
- Sprinklers on Timer
- Grass Covered Lot
HOA Fees
- $64 Monthly HOA Fees
Parking
- 2 Car Garage
Home Design
- Brick Exterior Construction
- Wood Frame Construction
- Tile Roof
Interior Spaces
- 1,498 Sq Ft Home
- 1-Story Property
- Vaulted Ceiling
- Double Pane Windows
Kitchen
- Eat-In Kitchen
- Built-In Microwave
- Laminate Countertops
Flooring
- Floors Updated in 2025
- Carpet
- Tile
Bedrooms and Bathrooms
- 3 Bedrooms
- 2 Bathrooms
Outdoor Features
- Outdoor Storage
Schools
- Chaparral Elementary School
- Cooley Middle School
- Williams Field High School
Utilities
- Cooling Available
- Heating Available
- Water Softener
- High Speed Internet
- Cable TV Available
Listing and Financial Details
- Tax Lot 104
- Assessor Parcel Number 304-40-449
Community Details
Overview
- Association fees include ground maintenance
- Preferred Communites Association, Phone Number (480) 649-2017
- Built by Providence Homes
- Crossroads Subdivision
Recreation
- Community Playground
- Bike Trail
Map
Home Values in the Area
Average Home Value in this Area
Property History
| Date | Event | Price | Change | Sq Ft Price |
|---|---|---|---|---|
| 04/23/2025 04/23/25 | Sold | $490,000 | -1.8% | $327 / Sq Ft |
| 03/26/2025 03/26/25 | For Sale | $499,000 | -- | $333 / Sq Ft |
| 03/26/2025 03/26/25 | Pending | -- | -- | -- |
Tax History
| Year | Tax Paid | Tax Assessment Tax Assessment Total Assessment is a certain percentage of the fair market value that is determined by local assessors to be the total taxable value of land and additions on the property. | Land | Improvement |
|---|---|---|---|---|
| 2025 | $1,570 | $19,284 | -- | -- |
| 2024 | $1,576 | $18,366 | -- | -- |
| 2023 | $1,576 | $34,750 | $6,950 | $27,800 |
| 2022 | $1,506 | $25,300 | $5,060 | $20,240 |
| 2021 | $1,545 | $23,360 | $4,670 | $18,690 |
| 2020 | $1,573 | $22,420 | $4,480 | $17,940 |
| 2019 | $1,523 | $20,080 | $4,010 | $16,070 |
| 2018 | $1,468 | $18,160 | $3,630 | $14,530 |
| 2017 | $1,416 | $16,560 | $3,310 | $13,250 |
| 2016 | $1,405 | $15,780 | $3,150 | $12,630 |
| 2015 | $1,257 | $15,010 | $3,000 | $12,010 |
Mortgage History
| Date | Status | Loan Amount | Loan Type |
|---|---|---|---|
| Open | $248,000 | VA | |
| Closed | $109,062 | VA | |
| Closed | $131,132 | VA | |
| Closed | $129,769 | VA |
Deed History
| Date | Type | Sale Price | Title Company |
|---|---|---|---|
| Warranty Deed | $127,225 | -- | |
| Cash Sale Deed | $111,321 | -- |
Similar Homes in Gilbert, AZ
Source: Arizona Regional Multiple Listing Service (ARMLS)
MLS Number: 6838352
APN: 304-40-449
- 2959 E Tyson Ct
- 2868 E Clifton Ct
- 2976 E Clifton Ave
- 2975 E Tulsa St
- 2982 E Boston St
- 3000 E Tulsa St
- 2698 E Carla Vista Dr
- 2730 E Vermont Dr
- 2672 E Boston St
- 3113 E Boston St
- 2585 E Morgan Dr
- 2561 E Toledo Ct
- 2580 E Boston St
- 2688 S Racine Ct
- 2568 E Boston St
- 3272 E Tyson St
- 1899 S Tucana Ln
- 2670 E Parkview Dr
- 2983 E Harrison St
- 1865 S Tucana Ln






