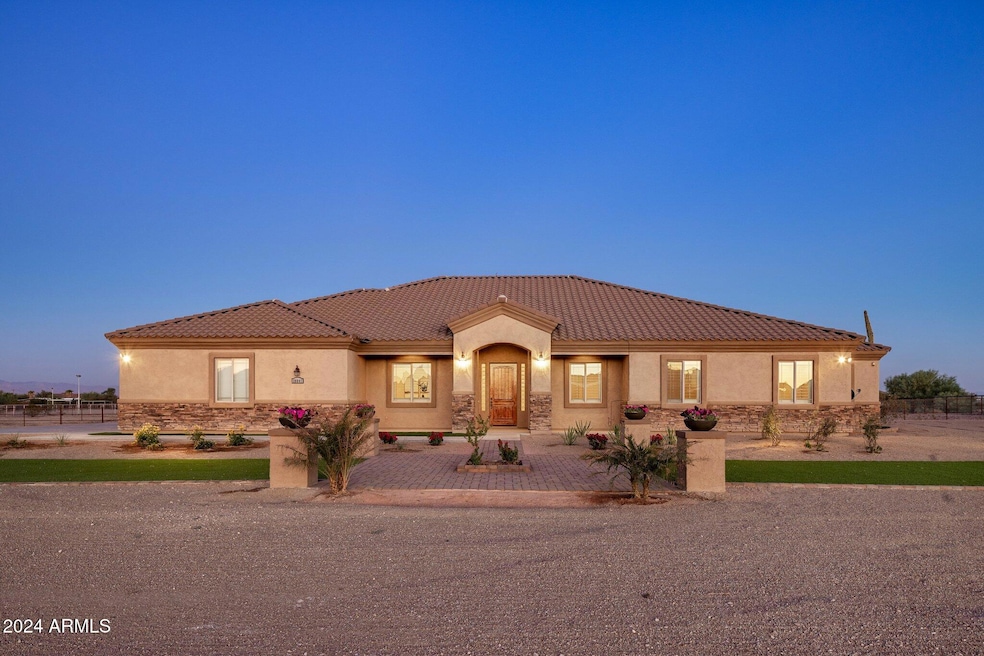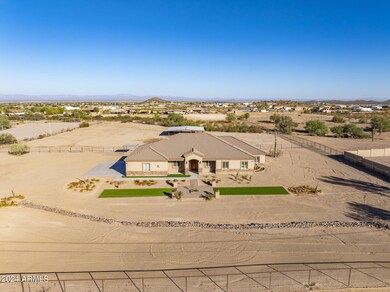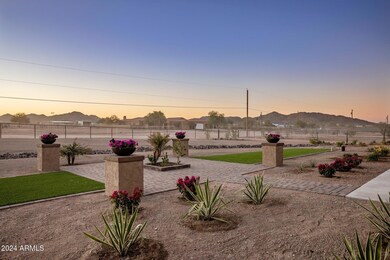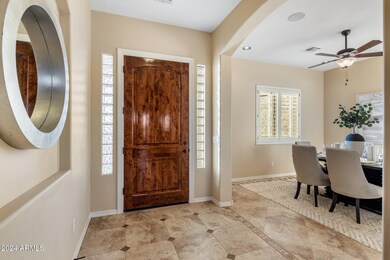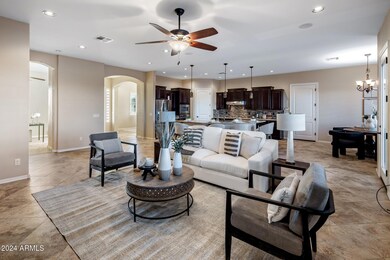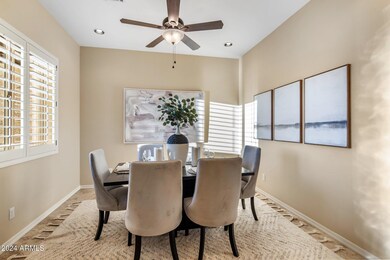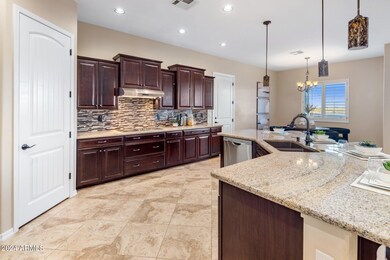
28847 N Royce Rd San Tan Valley, AZ 85144
San Tan Mountain NeighborhoodEstimated payment $7,265/month
Highlights
- Horse Stalls
- 5.01 Acre Lot
- Hydromassage or Jetted Bathtub
- RV Gated
- Mountain View
- Granite Countertops
About This Home
Rare, turn-key & exceptional fully fenced, custom horse property nestled on an oversized 5-acre lot! Great curb appeal w/ stone accent details, desert landscape, low maintenance artificial turf, RV gate, 6 horse stalls, 4-car garage & private well. Open floor plan w/ plantation shutters, light & bright neutral palette, & tile in common areas. Designed for everyday living & entertaining featuring a formal dining & spacious great rooms w/surround sound! Gourmet kitchen boasts 42'' cabinets, SS appliances, granite counters, mosaic tile backsplash, & oversized island w/breakfast bar. Walk-in pantry & staggered cabinetry w/ ample storage. Enjoy the majesty & adventure of living w/ in 3 miles of San Tan Regional Park. Nearby shopping 2.5 miles away, QC Marketplace w/ in 20 minutes. The double doors open to the owner's suite, featuring a lavish bathroom with two walk-in closets, two vanities, a tiled step-in shower, & a soaking tub. Laundry room with a sink & cabinetry for added convenience. The HUGE backyard has been tastefully divided! Relax under the full-length covered patio & paver-Ramada while enjoying the unobstructed tranquil vistas. Beyond the fence, you have an expansive open space with a run-in shed for your horses. Bring your toys, trucks, RVs, & other animals - this property has plenty of space! Don't miss this fantastic opportunity!
Home Details
Home Type
- Single Family
Est. Annual Taxes
- $3,453
Year Built
- Built in 2014
Lot Details
- 5.01 Acre Lot
- Desert faces the front of the property
- Wire Fence
- Artificial Turf
- Front Yard Sprinklers
- Sprinklers on Timer
Parking
- 4 Car Garage
- Side or Rear Entrance to Parking
- RV Gated
Home Design
- Wood Frame Construction
- Tile Roof
- Stone Exterior Construction
- Stucco
Interior Spaces
- 2,915 Sq Ft Home
- 1-Story Property
- Central Vacuum
- Ceiling height of 9 feet or more
- Ceiling Fan
- Double Pane Windows
- ENERGY STAR Qualified Windows with Low Emissivity
- Vinyl Clad Windows
- Mountain Views
Kitchen
- Eat-In Kitchen
- Breakfast Bar
- Built-In Microwave
- ENERGY STAR Qualified Appliances
- Kitchen Island
- Granite Countertops
Flooring
- Carpet
- Tile
Bedrooms and Bathrooms
- 3 Bedrooms
- Primary Bathroom is a Full Bathroom
- 3 Bathrooms
- Dual Vanity Sinks in Primary Bathroom
- Hydromassage or Jetted Bathtub
- Bathtub With Separate Shower Stall
Accessible Home Design
- No Interior Steps
Horse Facilities and Amenities
- Horse Automatic Waterer
- Horses Allowed On Property
- Horse Stalls
Utilities
- Cooling Available
- Heating Available
- Water Softener
- Septic Tank
- High Speed Internet
- Cable TV Available
Community Details
- No Home Owners Association
- Association fees include no fees
- Built by Custom Build
- Chandler Heights Ranches Unit Iv Subdivision
Listing and Financial Details
- Tax Lot 14
- Assessor Parcel Number 509-19-016-H
Map
Home Values in the Area
Average Home Value in this Area
Tax History
| Year | Tax Paid | Tax Assessment Tax Assessment Total Assessment is a certain percentage of the fair market value that is determined by local assessors to be the total taxable value of land and additions on the property. | Land | Improvement |
|---|---|---|---|---|
| 2025 | $3,453 | $74,899 | -- | -- |
| 2024 | $3,389 | $79,694 | -- | -- |
| 2023 | $3,455 | $66,125 | $0 | $0 |
| 2022 | $3,389 | $51,503 | $12,702 | $38,801 |
| 2021 | $3,755 | $47,311 | $0 | $0 |
| 2020 | $3,378 | $43,886 | $0 | $0 |
| 2019 | $3,382 | $39,246 | $0 | $0 |
| 2018 | $3,238 | $32,845 | $0 | $0 |
| 2017 | $3,042 | $35,958 | $0 | $0 |
| 2016 | $3,087 | $36,129 | $12,212 | $23,917 |
| 2014 | -- | $6,521 | $6,521 | $0 |
Property History
| Date | Event | Price | Change | Sq Ft Price |
|---|---|---|---|---|
| 02/26/2025 02/26/25 | Price Changed | $1,250,000 | -3.8% | $429 / Sq Ft |
| 01/16/2025 01/16/25 | Price Changed | $1,300,000 | -3.7% | $446 / Sq Ft |
| 12/17/2024 12/17/24 | Price Changed | $1,350,000 | -3.6% | $463 / Sq Ft |
| 11/09/2024 11/09/24 | For Sale | $1,400,000 | -- | $480 / Sq Ft |
Deed History
| Date | Type | Sale Price | Title Company |
|---|---|---|---|
| Interfamily Deed Transfer | -- | Solidifi | |
| Interfamily Deed Transfer | -- | None Available | |
| Cash Sale Deed | $78,000 | Magnus Title Agency | |
| Warranty Deed | $353,500 | Capital Title Agency Inc | |
| Warranty Deed | $230,000 | Fidelity National Title Agen |
Mortgage History
| Date | Status | Loan Amount | Loan Type |
|---|---|---|---|
| Open | $175,000 | Credit Line Revolving | |
| Open | $390,000 | New Conventional | |
| Closed | $368,500 | New Conventional | |
| Closed | $50,000 | Credit Line Revolving | |
| Closed | $340,000 | New Conventional | |
| Closed | $342,000 | New Conventional | |
| Previous Owner | $88,375 | Purchase Money Mortgage | |
| Previous Owner | $184,000 | Purchase Money Mortgage |
Similar Homes in the area
Source: Arizona Regional Multiple Listing Service (ARMLS)
MLS Number: 6782003
APN: 509-19-016H
- 3508 W New Life Ln
- 29204 N Bryce Trail
- 5052 W Adobe Dam Rd
- 0000 S Marchant Trace
- 28344 N Blue Bird Rd
- - Bryce Trail
- 28204 N Royce Rd
- 28319 N Marchant Trace
- 0 (Lot-G) N Royce Rd Unit Lot G
- 0 (Lot-H) N Royce Rd Unit Lot H
- 3785 W Silverdale Rd
- 29252 N Bryce Trail Unit 2
- 3640 W Josiah Trail
- 0 N Lot 1 - Royce Rd
- 2861 W Bonnie Ln Unit 156C
- 0 W Adobe Dam Rd Unit 6770112
- 0 N Lot 5 - Royce Rd
- 3479 W Hummingbird Ln
- 0 N Lot 4 - Royce Rd
- 0 N Rd
