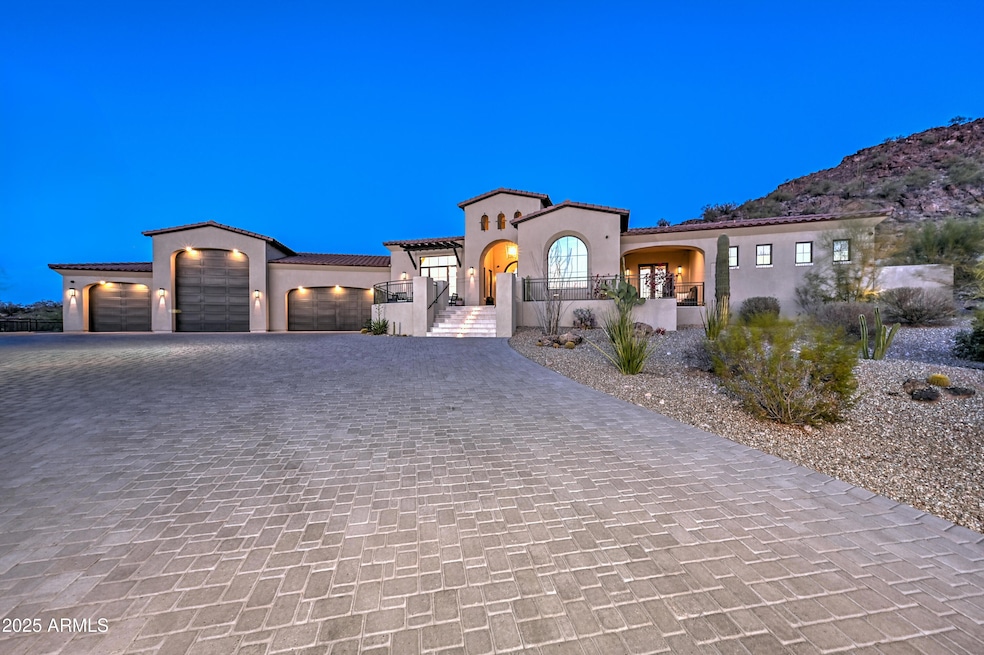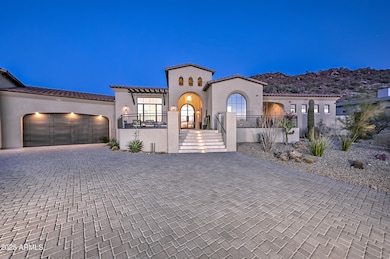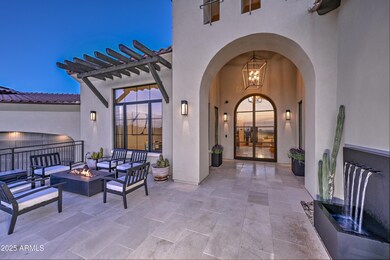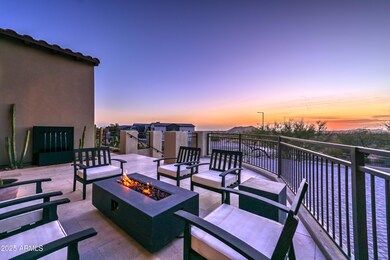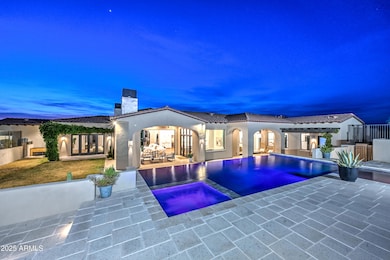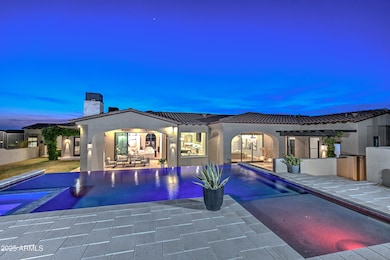
28869 N 91st Ave Peoria, AZ 85383
Mesquite NeighborhoodHighlights
- Guest House
- Heated Pool
- Solar Power System
- West Wing Elementary School Rated A-
- RV Garage
- Gated Community
About This Home
As of February 2025Luxurious North Peoria Home with 6 bd 5 bath 5 Car Garage 4906 total sqft w/ Guest Casita & Infinity Edge Pool/Spa * Located in Exclusive Gated Community of Alvamar * Situated on a Hillside, Cul de Sac lot w/ Expansive Views & Sunsets * Garages have 2100+ sqft of space w/ RV Bay & 14ft door * Guest Casita is 320 sqft w/ Full bath * Main House is 5 bd 5 bath 4586 sqft * Sleek Modern Design, Perfectly Laid out for Functionality & Entertaining * Control4 Home Automation, Sound & Security System * White Oak Wood Floors * Great Room features Gas Fireplace & 16 ft Glass Sliding Door w/ 12 ft Opening for seamless transition from Indoors to Outdoor Patio * Chef's Kitchen w/ 48'' Wolf Gas Stove w/ Pot Filler, Built-In Subzero Fridge, Wolf Microwave, Designer White Kitchen Cabinets w/ Marble Countertops & Large Island w/ Butcher Block Prep Area * Butler's Pantry & Walk-In Pantry w/ extra Fridge * Bonus/Theatre Room w/ Built-In Sound System & Designer Wet Bar w/ Ice Maker & Fridge * Custom Glass Front Door Captures Stunning Sunsets & City Lights * Formal Dining Room has Built-In Wine Cellar & Large Windows to Capture Views * Master Suite has Front & Back Patios, Laundry Hookup, Walk-In Closet * Master Bath features Soaking Tub w/ Desert Views, Large Glass Shower & Dual Vanities * Large Covered Back Patio w/ Gas Fireplace & TV * Elevated Infinity Edge Pool/Spa spills into 42 ft Reflection Pool w/ 3 Water Features, Safety Gates & Removable Pool Fence * Enjoy the Sunsets & City Views on the Expanded Front Patio w/ Water Feature * Laundry Room Features Pet Wash Station and access to Enclosed Dog Run * Owned 18Kw Solar System * Custom Curtains & Mechanical Shade * Grass Backyard * Easy access to Loop 303, Paloma Park and miles of Hiking/Biking Trails
Last Agent to Sell the Property
RE/MAX Professionals Brokerage Phone: 602-888-1682 License #SA559761000

Home Details
Home Type
- Single Family
Est. Annual Taxes
- $6,511
Year Built
- Built in 2019
Lot Details
- 1.02 Acre Lot
- Cul-De-Sac
- Desert faces the front and back of the property
- Wrought Iron Fence
- Front and Back Yard Sprinklers
- Sprinklers on Timer
- Private Yard
- Grass Covered Lot
HOA Fees
- $372 Monthly HOA Fees
Parking
- 5 Car Garage
- 4 Open Parking Spaces
- Garage ceiling height seven feet or more
- Garage Door Opener
- RV Garage
Property Views
- City Lights
- Mountain
Home Design
- Spanish Architecture
- Wood Frame Construction
- Tile Roof
- Stucco
Interior Spaces
- 4,906 Sq Ft Home
- 1-Story Property
- Wet Bar
- Ceiling height of 9 feet or more
- Ceiling Fan
- Gas Fireplace
- Double Pane Windows
- Mechanical Sun Shade
- Family Room with Fireplace
- 2 Fireplaces
- Washer and Dryer Hookup
Kitchen
- Eat-In Kitchen
- Built-In Microwave
- Kitchen Island
- Granite Countertops
Flooring
- Wood
- Carpet
- Tile
Bedrooms and Bathrooms
- 6 Bedrooms
- Primary Bathroom is a Full Bathroom
- 5 Bathrooms
- Dual Vanity Sinks in Primary Bathroom
- Bathtub With Separate Shower Stall
Home Security
- Security System Owned
- Smart Home
- Fire Sprinkler System
Eco-Friendly Details
- ENERGY STAR Qualified Equipment
- Solar Power System
Pool
- Heated Pool
- Spa
- Fence Around Pool
- Pool Pump
Outdoor Features
- Covered patio or porch
- Outdoor Fireplace
Additional Homes
- Guest House
Schools
- West Wing Elementary And Middle School
- Mountain Ridge High School
Utilities
- Refrigerated Cooling System
- Heating System Uses Natural Gas
- Water Filtration System
- High Speed Internet
- Cable TV Available
Listing and Financial Details
- Tax Lot 8
- Assessor Parcel Number 201-19-016
Community Details
Overview
- Association fees include ground maintenance
- City Property Mgt Association, Phone Number (602) 437-4777
- Westwing Mountain Association, Phone Number (602) 437-4777
- Association Phone (602) 437-4777
- Built by Custom
- Alvamar Westwing Mountain Phase 2 Parcel 30 Subdivision
Security
- Gated Community
Map
Home Values in the Area
Average Home Value in this Area
Property History
| Date | Event | Price | Change | Sq Ft Price |
|---|---|---|---|---|
| 02/28/2025 02/28/25 | Sold | $3,100,000 | +3.4% | $632 / Sq Ft |
| 02/16/2025 02/16/25 | Pending | -- | -- | -- |
| 02/13/2025 02/13/25 | For Sale | $2,999,000 | -- | $611 / Sq Ft |
Tax History
| Year | Tax Paid | Tax Assessment Tax Assessment Total Assessment is a certain percentage of the fair market value that is determined by local assessors to be the total taxable value of land and additions on the property. | Land | Improvement |
|---|---|---|---|---|
| 2025 | $6,511 | $74,733 | -- | -- |
| 2024 | $6,399 | $71,174 | -- | -- |
| 2023 | $6,399 | $155,460 | $31,090 | $124,370 |
| 2022 | $6,161 | $96,620 | $19,320 | $77,300 |
| 2021 | $6,369 | $90,710 | $18,140 | $72,570 |
| 2020 | $6,255 | $83,650 | $16,730 | $66,920 |
| 2019 | $1,095 | $25,125 | $25,125 | $0 |
| 2018 | $1,060 | $21,855 | $21,855 | $0 |
| 2017 | $1,025 | $16,785 | $16,785 | $0 |
| 2016 | $965 | $16,185 | $16,185 | $0 |
| 2015 | $954 | $14,144 | $14,144 | $0 |
Mortgage History
| Date | Status | Loan Amount | Loan Type |
|---|---|---|---|
| Previous Owner | $300,000 | Credit Line Revolving | |
| Previous Owner | $1,154,000 | New Conventional | |
| Previous Owner | $157,000 | Adjustable Rate Mortgage/ARM |
Deed History
| Date | Type | Sale Price | Title Company |
|---|---|---|---|
| Warranty Deed | $3,100,000 | Navi Title Agency | |
| Cash Sale Deed | $163,900 | First American Title Ins Co | |
| Cash Sale Deed | $1,974,000 | First American Title Ins Co |
Similar Homes in Peoria, AZ
Source: Arizona Regional Multiple Listing Service (ARMLS)
MLS Number: 6813856
APN: 201-19-016
- 8912 W Roberta Ln
- 28286 N 89th Dr Unit 35
- 9113 W White Feather Ln
- 9302 W White Feather Ln
- 28001 N 92nd Ave
- 9223 W Running Deer Trail
- 27954 N Sierra Sky Dr
- 9275 W Plum Rd
- 9524 W Running Deer Trail
- 9165 W Mine Trail
- 9234 W Hedge Hog Place
- 27486 N 89th Dr
- 9136 W Pinnacle Vista Dr
- 9017 W Pinnacle Vista Dr
- 9558 W Gambit Trail
- 9035 W Quail Track Dr
- 9295 W Quail Track Dr
- 27204 N 86th Dr
- 27250 N 86th Ave
- 9827 W Keyser Dr Unit 3
