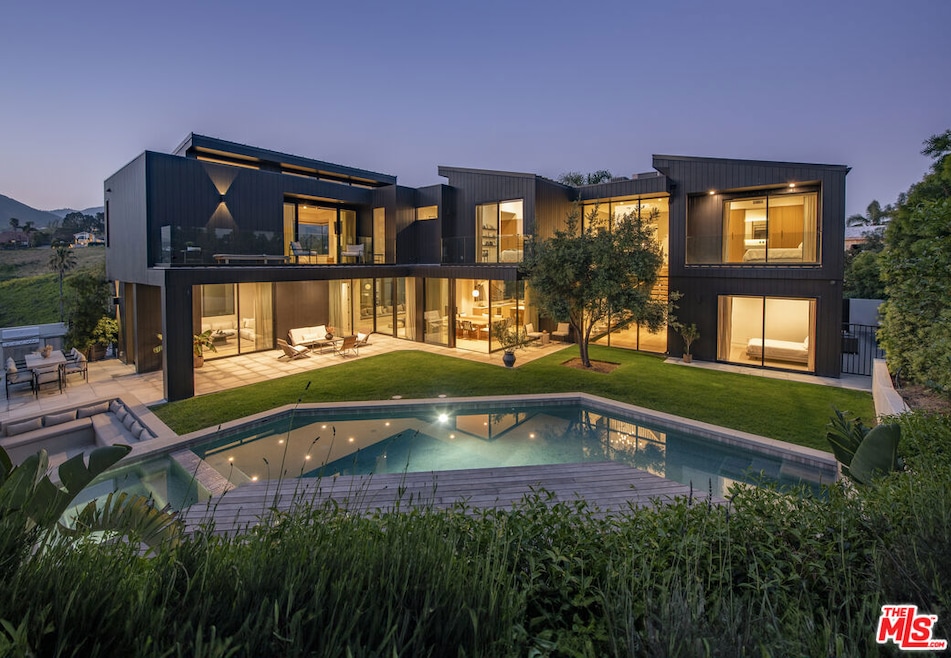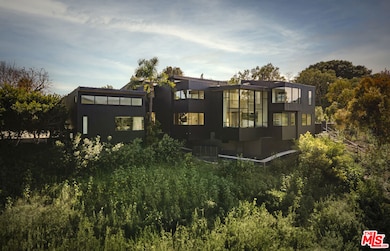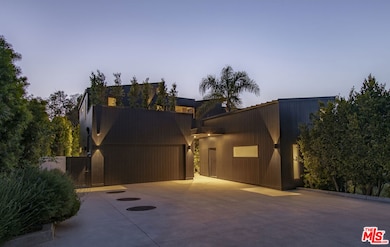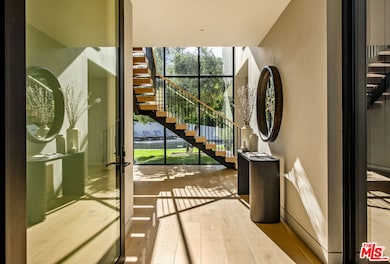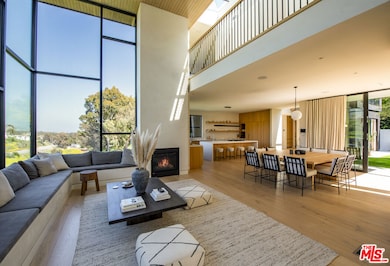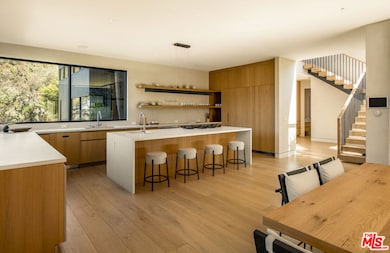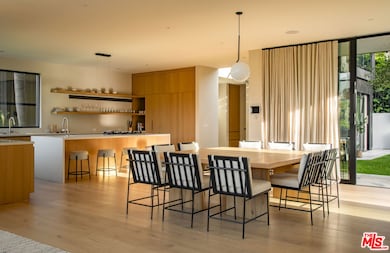
28869 Selfridge Dr Malibu, CA 90265
Point Dume NeighborhoodEstimated payment $46,162/month
Highlights
- Ocean View
- Guest House
- Living Room with Fireplace
- Malibu Elementary School Rated A
- In Ground Pool
- Wood Flooring
About This Home
Unbeatable opportunity to own a brand-new modern home in Point Dume, complete with a coveted private beach key! Don't miss your chance to join one of Malibu's most desirable communities with exclusive access to Little Dume Beach. Built in 2022, this stunning contemporary estate offers a beautifully designed four-bedroom, four-bathroom main house, plus a separate one-bedroom guest apartment. Thoughtfully crafted with impeccable style and high-end finishes, the home seamlessly blends indoor and outdoor living, creating an ideal setting for both relaxation and entertaining. Step inside to be greeted by a sun-drenched foyer, soaring floor-to-ceiling windows, and elegant white oak floors. The open-concept layout flows effortlessly, connecting the chef's kitchen, spacious dining area, and dramatic double-height living room centered around a sleek gas fireplace. The kitchen is a dream for culinary enthusiasts, outfitted with top-of-the-line Thermador appliances, a wood-paneled automatic double-door refrigerator, a wine fridge, modern Pitt burners, and ample prep space for hosting. Outside, a private oasis awaits. Lounge by the sparkling pool, soak in the spa tub, or unwind on the LPE wood pool deck. Gather with friends around the sunken seating area and outdoor fireplace, or enjoy al fresco dining at the built-in grill and stone dining table. The first floor includes a stylish guest suite with an en-suite bath and direct access to the yard and pool. Upstairs, two additional guest bedrooms, each with a private bathroom and patio, share a cozy family room with a built-in study area boasting breathtaking mountain views. The upstairs patio and deck offer even more opportunities to take in stunning ocean vistas. The primary suite occupies its own private wing, featuring a spa-like bathroom with a soaking tub, steam shower, and dual sinks. A gas fireplace adds warmth to the space, while a spacious private deck overlooks the pool with glimpses of the ocean and coastline. For added flexibility, the detached guest apartment includes a living area, kitchenette, bathroom, and a loft-style bedroom, perfect for visiting guests or extended stays. A two-car garage and a generous motor court complete this incredible estate, offering ample parking and convenience. This is more than just a home, it's the ultimate expression of the Malibu lifestyle. Don't miss out on this rare chance to own a piece of paradise!
Home Details
Home Type
- Single Family
Est. Annual Taxes
- $19,152
Year Built
- Built in 2022
Lot Details
- 0.57 Acre Lot
- Property is zoned LCRA1*
Parking
- 2 Car Garage
- Driveway
Property Views
- Ocean
- Coastline
- Mountain
Home Design
- Split Level Home
Interior Spaces
- 4,950 Sq Ft Home
- 2-Story Property
- Entryway
- Family Room on Second Floor
- Living Room with Fireplace
- Dining Room
- Den
- Loft
Kitchen
- Oven or Range
- Microwave
- Dishwasher
Flooring
- Wood
- Concrete
Bedrooms and Bathrooms
- 5 Bedrooms
- Walk-In Closet
- Powder Room
- 5 Full Bathrooms
Laundry
- Laundry on upper level
- Dryer
- Washer
Pool
- In Ground Pool
- In Ground Spa
- Saltwater Pool
Outdoor Features
- Outdoor Fireplace
- Fire Pit
- Outdoor Grill
Additional Features
- Guest House
- Central Heating and Cooling System
Community Details
- No Home Owners Association
Listing and Financial Details
- Assessor Parcel Number 4466-019-021
Map
Home Values in the Area
Average Home Value in this Area
Tax History
| Year | Tax Paid | Tax Assessment Tax Assessment Total Assessment is a certain percentage of the fair market value that is determined by local assessors to be the total taxable value of land and additions on the property. | Land | Improvement |
|---|---|---|---|---|
| 2024 | $19,152 | $1,608,302 | $1,608,302 | -- |
| 2023 | $18,807 | $1,576,767 | $1,576,767 | $0 |
| 2022 | $18,528 | $1,545,850 | $1,545,850 | $0 |
| 2021 | $18,090 | $1,515,540 | $1,515,540 | $0 |
| 2019 | $16,024 | $1,307,124 | $1,307,022 | $102 |
| 2018 | $24,601 | $2,112,468 | $1,281,395 | $831,073 |
| 2016 | $22,788 | $1,950,440 | $1,231,638 | $718,802 |
| 2015 | $22,482 | $1,921,143 | $1,213,138 | $708,005 |
| 2014 | $22,159 | $1,883,512 | $1,189,375 | $694,137 |
Property History
| Date | Event | Price | Change | Sq Ft Price |
|---|---|---|---|---|
| 03/27/2025 03/27/25 | For Sale | $8,000,000 | +326.7% | $1,616 / Sq Ft |
| 12/31/2012 12/31/12 | Sold | $1,875,000 | -6.0% | $623 / Sq Ft |
| 11/12/2012 11/12/12 | Pending | -- | -- | -- |
| 06/10/2012 06/10/12 | For Sale | $1,995,000 | -- | $663 / Sq Ft |
Deed History
| Date | Type | Sale Price | Title Company |
|---|---|---|---|
| Grant Deed | $5,500,000 | Ticor Title | |
| Warranty Deed | $1,500,000 | Equity Title Los Angeles | |
| Warranty Deed | $1,875,000 | Equity Title | |
| Warranty Deed | $899,000 | California Title Company | |
| Warranty Deed | -- | First American |
Mortgage History
| Date | Status | Loan Amount | Loan Type |
|---|---|---|---|
| Open | $2,820,000 | Construction | |
| Previous Owner | $6,200,000 | New Conventional | |
| Previous Owner | $3,862,000 | Construction | |
| Previous Owner | $1,125,000 | Purchase Money Mortgage | |
| Previous Owner | $1,500,000 | Purchase Money Mortgage | |
| Previous Owner | $150,000 | Credit Line Revolving | |
| Previous Owner | $1,500,000 | Unknown | |
| Previous Owner | $400,000 | Credit Line Revolving | |
| Previous Owner | $250,000 | Credit Line Revolving | |
| Previous Owner | $1,000,000 | Unknown | |
| Previous Owner | $250,000 | Credit Line Revolving | |
| Previous Owner | $834,500 | Unknown | |
| Previous Owner | $50,000 | Credit Line Revolving | |
| Previous Owner | $100,000 | Credit Line Revolving | |
| Previous Owner | $674,250 | Unknown |
Similar Homes in Malibu, CA
Source: The MLS
MLS Number: 25517215
APN: 4466-019-021
- 28901 Selfridge Dr
- 28837 Selfridge Dr
- 28908 Wight Rd
- 28907 Wight Rd
- 6435 Kanan Dume Rd Unit 37
- 6451 Kanan Dume Rd
- 6495 Kanan Dume Rd
- 6481 Kanan Dume Rd
- 6522 Wildlife Rd
- 6435 Zumirez Dr Unit 9
- 6435 Zumirez Dr Unit 17
- 6178 Galahad Rd
- 6708 Wildlife Rd
- 6483 Zuma View Place Unit 106
- 6738 Wildlife Rd
- 6130 Galahad Rd
- 6140 Galahad Rd
- 6471 Zuma View Place Unit 153
- 6112 Galahad
- 6756 Dume Dr
