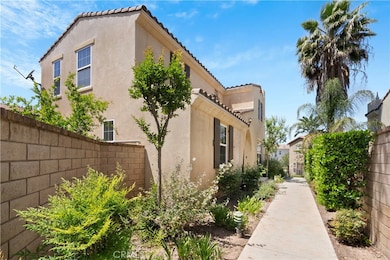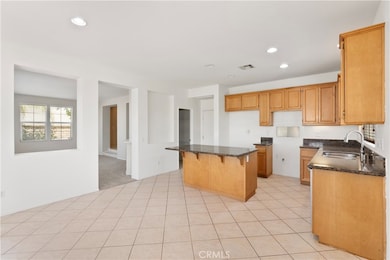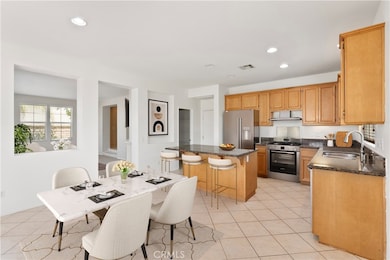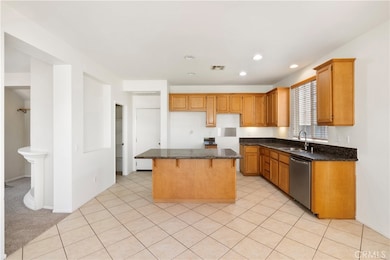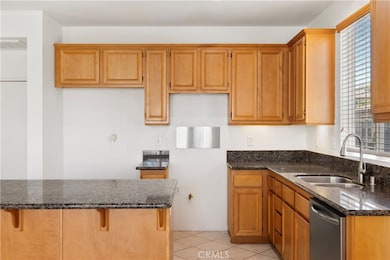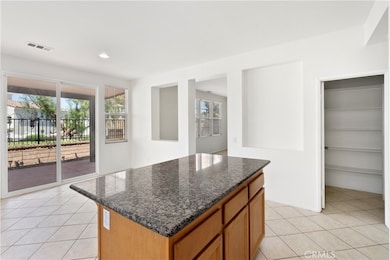
2887 Echo Springs Dr Corona, CA 92883
Dos Lagos NeighborhoodEstimated payment $4,921/month
Highlights
- Primary Bedroom Suite
- Peek-A-Boo Views
- Granite Countertops
- Temescal Valley Elementary School Rated A-
- Contemporary Architecture
- Community Pool
About This Home
DOWNSTAIRS BEDROOM. PRIME CORONA LOCATION! Welcome to 2887 Echo Springs Drive—nestled in the desirable Dos Lagos neighborhood, this beautifully appointed 4-bedroom, 3-bathroom home offers 2,044 square feet of comfortable living space in the heart of Corona.This residence features a thoughtfully designed floor plan, including a convenient main-floor bedroom and full bathroom, ideal for guests or multi-generational living. The open-concept kitchen seamlessly flows into the family room, where a cozy fireplace creates a warm and inviting atmosphere. All bedrooms and the kitchen have been freshly painted, and the home features newly installed carpet in all bedrooms, the staircase, and upstairs hallways, adding a fresh, move-in-ready feel throughout.Upstairs, you’ll find three additional bedrooms and a laundry room for added convenience. The primary suite offers a spacious layout, dual sinks, a soaking tub, and a walk-in closet—a perfect retreat after a long day. The backyard provides a private outdoor retreat, perfect for relaxing evenings or entertaining with friends.Residents enjoy access to community amenities such as a pool, park, and scenic walking trails, elevating the lifestyle this home offers. Located just moments from Dos Lagos shopping, dining, golf, and entertainment, this property blends comfort, convenience, and community charm in one of Corona’s most sought-after areas. The Seller is offering a 12 Month Home Warranty.
Listing Agent
Keller Williams Realty Brokerage Email: ralphr@kw.com License #02054110

Open House Schedule
-
Sunday, April 27, 20251:00 to 4:00 pm4/27/2025 1:00:00 PM +00:004/27/2025 4:00:00 PM +00:00Add to Calendar
Townhouse Details
Home Type
- Townhome
Est. Annual Taxes
- $8,005
Year Built
- Built in 2005 | Remodeled
Lot Details
- 3,014 Sq Ft Lot
- No Common Walls
- Block Wall Fence
- Density is up to 1 Unit/Acre
HOA Fees
- $215 Monthly HOA Fees
Parking
- 2 Car Attached Garage
- Parking Available
- Rear-Facing Garage
- Two Garage Doors
Property Views
- Peek-A-Boo
- Hills
- Park or Greenbelt
- Pool
Home Design
- Contemporary Architecture
- Spanish Architecture
- Turnkey
- Slab Foundation
- Tile Roof
- Stucco
Interior Spaces
- 2,044 Sq Ft Home
- 2-Story Property
- Recessed Lighting
- Family Room with Fireplace
- Family Room Off Kitchen
Kitchen
- Open to Family Room
- Eat-In Kitchen
- Walk-In Pantry
- Gas Oven
- Gas Range
- Microwave
- Dishwasher
- Kitchen Island
- Granite Countertops
Flooring
- Carpet
- Laminate
Bedrooms and Bathrooms
- 4 Bedrooms | 1 Main Level Bedroom
- Primary Bedroom Suite
- Walk-In Closet
- 3 Full Bathrooms
- Granite Bathroom Countertops
- Dual Vanity Sinks in Primary Bathroom
- Private Water Closet
- Soaking Tub
- Bathtub with Shower
- Separate Shower
- Closet In Bathroom
Laundry
- Laundry Room
- Laundry on upper level
Outdoor Features
- Slab Porch or Patio
Utilities
- Central Heating and Cooling System
- Phone Available
Listing and Financial Details
- Tax Lot 10-P
- Tax Tract Number 31222
- Assessor Parcel Number 279481062
- $1,911 per year additional tax assessments
Community Details
Overview
- 248 Units
- Citrus Springs Neighborhood Association, Phone Number (714) 508-9070
- Optimum HOA
Recreation
- Community Playground
- Community Pool
- Community Spa
Map
Home Values in the Area
Average Home Value in this Area
Tax History
| Year | Tax Paid | Tax Assessment Tax Assessment Total Assessment is a certain percentage of the fair market value that is determined by local assessors to be the total taxable value of land and additions on the property. | Land | Improvement |
|---|---|---|---|---|
| 2023 | $8,005 | $545,450 | $141,950 | $403,500 |
| 2022 | $6,565 | $422,458 | $82,257 | $340,201 |
| 2021 | $6,482 | $414,176 | $80,645 | $333,531 |
| 2020 | $6,430 | $409,931 | $79,819 | $330,112 |
| 2019 | $6,315 | $401,894 | $78,254 | $323,640 |
| 2018 | $6,182 | $394,015 | $76,721 | $317,294 |
| 2017 | $6,080 | $386,290 | $75,217 | $311,073 |
| 2016 | $6,657 | $362,433 | $72,485 | $289,948 |
| 2015 | $6,998 | $356,992 | $71,398 | $285,594 |
| 2014 | $7,013 | $350,000 | $70,000 | $280,000 |
Property History
| Date | Event | Price | Change | Sq Ft Price |
|---|---|---|---|---|
| 04/23/2025 04/23/25 | For Sale | $725,000 | 0.0% | $355 / Sq Ft |
| 06/01/2013 06/01/13 | Rented | $2,150 | -2.1% | -- |
| 05/28/2013 05/28/13 | Under Contract | -- | -- | -- |
| 04/28/2013 04/28/13 | For Rent | $2,195 | 0.0% | -- |
| 05/10/2012 05/10/12 | Rented | $2,195 | 0.0% | -- |
| 05/05/2012 05/05/12 | Under Contract | -- | -- | -- |
| 04/12/2012 04/12/12 | For Rent | $2,195 | -- | -- |
Deed History
| Date | Type | Sale Price | Title Company |
|---|---|---|---|
| Interfamily Deed Transfer | -- | None Available | |
| Interfamily Deed Transfer | -- | None Available | |
| Grant Deed | $242,000 | Orange Coast Title Company O | |
| Grant Deed | $309,000 | Landsafe Title | |
| Trustee Deed | $495,545 | Landsafe Title | |
| Grant Deed | $474,500 | First American Title Co |
Mortgage History
| Date | Status | Loan Amount | Loan Type |
|---|---|---|---|
| Open | $16,311 | New Conventional | |
| Previous Owner | $236,593 | FHA | |
| Previous Owner | $237,616 | FHA | |
| Previous Owner | $281,576 | FHA | |
| Previous Owner | $460,000 | New Conventional | |
| Previous Owner | $86,250 | Credit Line Revolving | |
| Previous Owner | $379,595 | Fannie Mae Freddie Mac | |
| Closed | $94,895 | No Value Available |
Similar Homes in Corona, CA
Source: California Regional Multiple Listing Service (CRMLS)
MLS Number: IG25086776
APN: 279-481-062
- 2883 Echo Springs Dr
- 2899 Breezy Meadow Ln
- 4332 Cantada Dr
- 4424 Owens St Unit 105
- 4343 Altivo Ln
- 4449 Owens St Unit 105
- 4473 Cabot Dr
- 4445 Owens St Unit 105
- 4464 Owens St Unit 104
- 3821 Leafgreen Rd
- 3817 Crossen Dr
- 3816 Crossen Dr
- 2933 Bridgetide Rd
- 2937 Bridgetide Rd
- 2929 Bridgetide Rd
- 2821 Bridgetide Rd
- 2809 Bridgetide Rd
- 2813 Bridgetide Rd
- 2817 Bridgetide Rd
- 2805 Bridgetide Rd

