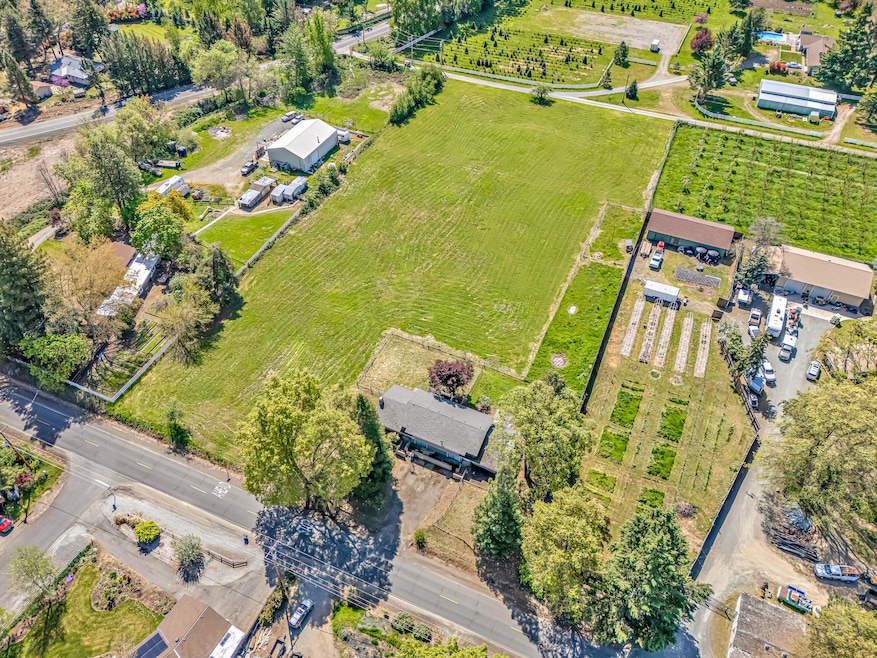
2887 W Griffin Creek Rd Medford, OR 97501
Estimated payment $3,713/month
Highlights
- Very Popular Property
- Ridge View
- No HOA
- Horse Property
- Traditional Architecture
- Eat-In Kitchen
About This Home
This stunning 3.15-acre flat EFU-zoned property offers breathtaking mountain views and endless possibilities. The existing duplex is perfect for generating rental income, housing guests, or creating a multi-generational living setup while you design your dream home. Whether you're looking to farm or build your dream home, this property has it all. TID irrigation water rights, a private well and 1500 gallon holding tank, and septic system already in place—making it ideal for lush farming, gardening, or raising animals. This property is a rare combination of country living and income opportunity. Don't miss out on this unique property.
Listing Agent
John L. Scott Medford Brokerage Phone: 541-227-8699 License #201213777

Home Details
Home Type
- Single Family
Est. Annual Taxes
- $4,364
Year Built
- Built in 1974
Lot Details
- 3.15 Acre Lot
- Fenced
- Level Lot
- Property is zoned EFU, EFU
Parking
- Driveway
Property Views
- Ridge
- Mountain
- Territorial
Home Design
- Traditional Architecture
- Frame Construction
- Composition Roof
- Concrete Perimeter Foundation
Interior Spaces
- 3,372 Sq Ft Home
- Multi-Level Property
- Wood Burning Fireplace
- Aluminum Window Frames
- Natural lighting in basement
- Eat-In Kitchen
Flooring
- Carpet
- Laminate
Bedrooms and Bathrooms
- 6 Bedrooms
- 2 Full Bathrooms
Home Security
- Surveillance System
- Carbon Monoxide Detectors
- Fire and Smoke Detector
Outdoor Features
- Horse Property
Schools
- Griffin Creek Elementary School
- Mcloughlin Middle School
- South Medford High School
Farming
- 3 Irrigated Acres
- Pasture
Utilities
- Cooling Available
- Heating System Uses Natural Gas
- Heat Pump System
- Natural Gas Connected
- Irrigation Water Rights
- Well
- Septic Tank
Community Details
- No Home Owners Association
Listing and Financial Details
- Legal Lot and Block 1300 / 3000
- Assessor Parcel Number 10447133
Map
Home Values in the Area
Average Home Value in this Area
Tax History
| Year | Tax Paid | Tax Assessment Tax Assessment Total Assessment is a certain percentage of the fair market value that is determined by local assessors to be the total taxable value of land and additions on the property. | Land | Improvement |
|---|---|---|---|---|
| 2024 | $4,364 | $354,100 | $179,530 | $174,570 |
| 2023 | $4,230 | $343,790 | $174,300 | $169,490 |
| 2022 | $4,067 | $343,790 | $174,300 | $169,490 |
| 2021 | $3,965 | $333,780 | $169,230 | $164,550 |
| 2020 | $3,872 | $324,060 | $164,290 | $159,770 |
| 2019 | $3,784 | $305,470 | $154,850 | $150,620 |
| 2018 | $3,690 | $296,580 | $150,350 | $146,230 |
| 2017 | $3,632 | $296,580 | $150,350 | $146,230 |
| 2016 | $3,565 | $279,570 | $141,720 | $137,850 |
| 2015 | $3,412 | $279,570 | $141,720 | $137,850 |
| 2014 | $3,365 | $263,530 | $133,580 | $129,950 |
Property History
| Date | Event | Price | Change | Sq Ft Price |
|---|---|---|---|---|
| 04/22/2025 04/22/25 | For Sale | $600,000 | -- | $178 / Sq Ft |
Similar Homes in Medford, OR
Source: Southern Oregon MLS
MLS Number: 220200128
APN: 10447133
- 6645 Pioneer Rd
- 4040 Dark Hollow Rd
- 543 Dawn Ct
- 536 Dawn Ct
- 528 Dawn Ct
- 544 Dawn Ct Unit 28
- 503 Dawn Ct
- 511 Dawn Ct
- 527 Dawn Ct
- 552 Dawn Ct
- 519 Dawn Ct
- 2311 S Stage Rd
- 5311 Pioneer Rd
- 2091 Alamar St
- 2145 Knowles Rd
- 2088 Jasmine Ave
- 2008 Deer Pointe Ct
- 3429 S Stage Rd
- 4586 W Griffin Creek Rd
- 1863 Dulcimer Ln






