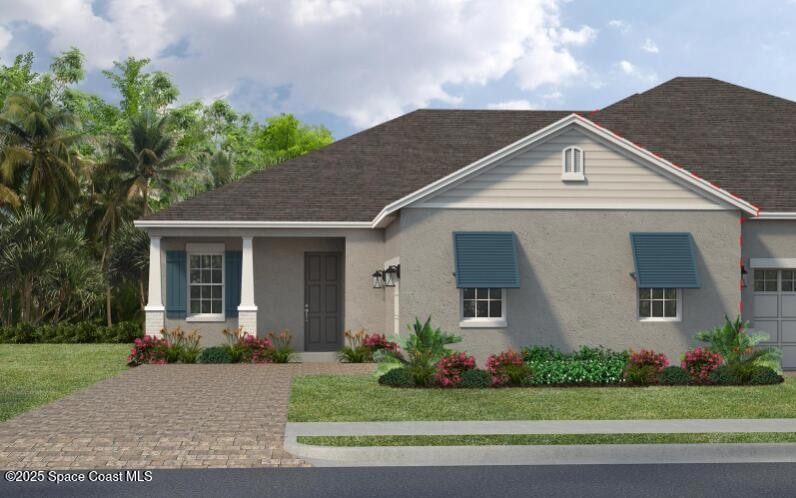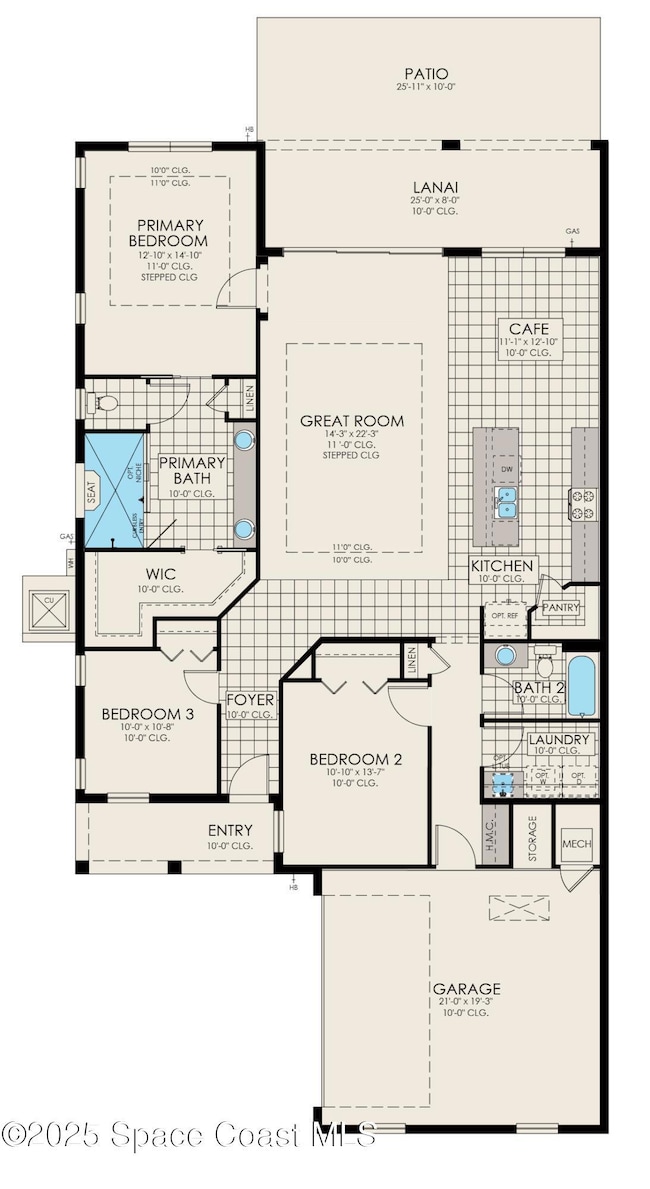
NEW CONSTRUCTION
$9K PRICE INCREASE
2888 Pangea Cir Melbourne, FL 32940
Addison Village NeighborhoodEstimated payment $3,506/month
Total Views
91
3
Beds
2
Baths
1,921
Sq Ft
$271
Price per Sq Ft
Highlights
- New Construction
- 2 Car Attached Garage
- Entrance Foyer
- Viera Elementary School Rated A
- Walk-In Closet
- Tile Flooring
About This Home
The Sapphire is a gorgeous 3 bedroom, 2 bath home with an open kitchen into the Great Room and Café. The Primary bedroom with stepped ceilings is beautiful and the double vanity bathroom and walk in closet are spacious. An optional wine bar in the Great Room make this home perfect for entertaining. This home features a Patio Extension and more.
Townhouse Details
Home Type
- Townhome
Est. Annual Taxes
- $1,246
Year Built
- Built in 2025 | New Construction
Lot Details
- 7,405 Sq Ft Lot
- North Facing Home
HOA Fees
- $493 Monthly HOA Fees
Parking
- 2 Car Attached Garage
Home Design
- Home is estimated to be completed on 10/24/25
- Block Exterior
- Stucco
Interior Spaces
- 1,921 Sq Ft Home
- 1-Story Property
- Entrance Foyer
- Washer and Electric Dryer Hookup
Kitchen
- Convection Oven
- Gas Range
- Dishwasher
Flooring
- Carpet
- Tile
Bedrooms and Bathrooms
- 3 Bedrooms
- Walk-In Closet
- 2 Full Bathrooms
- Shower Only
Schools
- Viera Elementary School
- Viera Middle School
- Viera High School
Utilities
- Central Heating and Cooling System
Community Details
- $87 Other Monthly Fees
- HOA Fee Association
- Pangea Park Subdivision
Listing and Financial Details
- Assessor Parcel Number 26-36-33-Yq-0000p.0-0010.00
- Community Development District (CDD) fees
- $885 special tax assessment
Map
Create a Home Valuation Report for This Property
The Home Valuation Report is an in-depth analysis detailing your home's value as well as a comparison with similar homes in the area
Home Values in the Area
Average Home Value in this Area
Property History
| Date | Event | Price | Change | Sq Ft Price |
|---|---|---|---|---|
| 04/25/2025 04/25/25 | For Sale | $521,200 | 0.0% | $271 / Sq Ft |
| 04/10/2025 04/10/25 | Off Market | $521,200 | -- | -- |
| 04/02/2025 04/02/25 | Price Changed | $521,200 | +1.8% | $271 / Sq Ft |
| 01/08/2025 01/08/25 | For Sale | $512,200 | -- | $267 / Sq Ft |
Source: Space Coast MLS (Space Coast Association of REALTORS®)
Similar Homes in Melbourne, FL
Source: Space Coast MLS (Space Coast Association of REALTORS®)
MLS Number: 1033609
Nearby Homes
- 2888 Pangea Cir
- 2938 Pangea Cir
- 2499 Pangea Cir
- 2496 Kamin Dr
- 2476 Kamin Dr
- 2327 Kamin Dr
- 9292 Machin Place
- 9014 Telica Place
- 9527 Ebeko Ct
- 2257 Kamin Dr
- 2246 Kamin Dr
- 2857 Kamin Dr
- 3048 Pangea Cir
- 3038 Pangea Cir
- 3088 Pangea Cir
- 2927 Kamin Dr
- 3028 Pangea Cir
- 2273 Edestus Dr
- 2604 Pelagornis Dr
- 9953 Alister Dr

