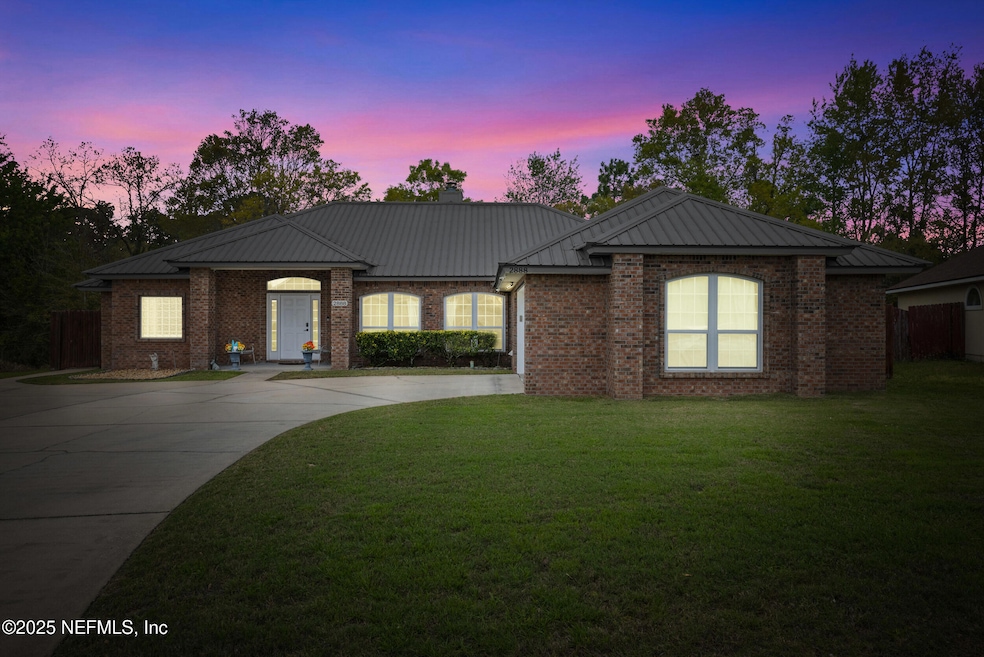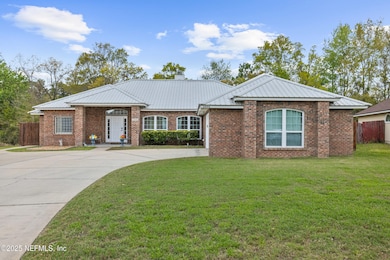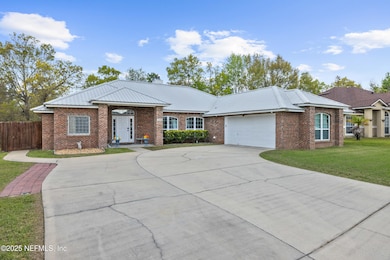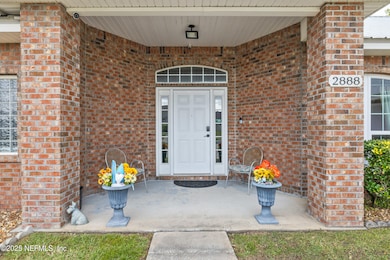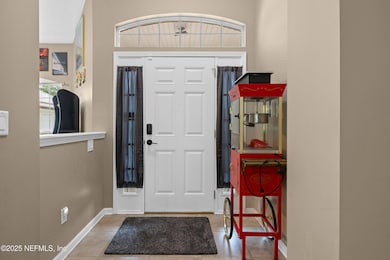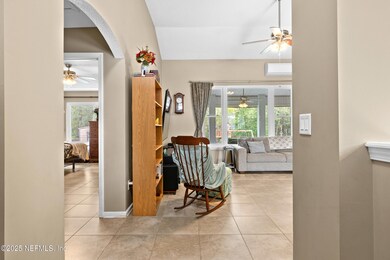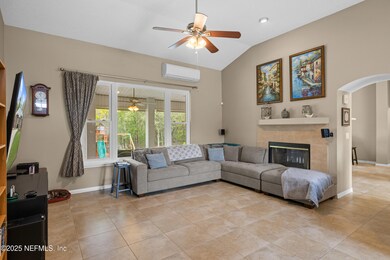
2888 Ravine Hill Dr Middleburg, FL 32068
Asbury Lake NeighborhoodEstimated payment $2,176/month
Highlights
- Views of Preserve
- Vaulted Ceiling
- Rear Porch
- Shadowlawn Elementary School Rated A-
- Traditional Architecture
- 2 Car Attached Garage
About This Home
Discover this stunning all-brick Smart home that offers privacy and tons of modern upgrades! Situated on a large lot overlooking a serene nature preserve, this home is designed for both comfort and style. Complete with a playset and two sheds—one 10x12 with electricity, and a metal shed with solar power for extra storage. The oversized garage and driveway provide ample space, and with only one neighbor on one side and large green space/nature trail access on the other, you'll love the open and private feel! The durable metal roof and new vinyl windows also add lasting value. Step inside to an open layout featuring 11 ½ ft vaulted ceilings, tall windows, and abundant natural light, with ceramic tile flowing throughout. The kitchen has soaring ceilings, Stainless Appliances less than 5 years old, and is open to the large dining room area, and opens to the large patio and backyard. Enjoy the warmth of a double-sided wood-burning fireplace connecting the spacious living area and kitchen, which offer beautiful backyard views and has ample room for entertaining. A large flex area (currently used as a game room!) provides versatility to suit your needs. The master suite is a true retreat, featuring a grand tray ceiling, double closets, a soaking tub, and a separate shower. With mini-split units in all four bedrooms plus two larger living area units, this ensures year-round comfort while keeping your electric bill minimal. Stay secure with security cameras, and enjoy peace of mind with a hybrid water heater, upgraded 200 amp electric panel with a generator transfer switch, and a generator hookup. Relax outside on an extended back patio, complete with fruit trees, surrounded by peaceful views, perfect for relaxing or entertaining. Neighborhood perks include a playground, picnic area, and dog park. This home has it all!
EXTERIOR HIGHLIGHTS:
" 0.34 Acre overlooking a Nature Trail with Green Space/Nature Trail access on one side
" Large 2 car garage
" Metal Roof - 2017
" All Brick
" Expanded Driveway
" Beautiful landscaping and multiple fruit trees in backyard
" 10 x 12 Shed installed with electricity
" Additional Metal Shed with Solar Power for extra storage
" Generator Hookup
" Irrigation - Front and Back
" Security Cameras
"New Vinyl Windows - 2024
INTERIOR HIGHLIGHTS
"1929 sq ft - 4 Bedrooms, 2 Bathrooms
"Large Flex Area (Currently used as a Game Room)
"Large Dining Room extending from the Kitchen
" 11 ½ ft Vaulted Ceilings in Kitchen, Dining Room, Formal Room, and Family Room
" 8' tall ceilings in secondary rooms
" Double-Sided, Wood-Burning Fireplace connecting Living area and Kitchen and Dining Room
" Larger Mini Splits in 2 Living Areas
" 200 Amp Upgraded Electric panel with Generator Transfer Switch
"Smart Light Switches
" Hybrid Water Heater
" Floors -2012
BEDROOMS AND BATHROOMS
" All bedrooms have ceramic tile
"Mini splits in all 4 bedrooms
" Master Suite bathroom includes a tray ceiling, double closets, soaking tub, walk-in shower, and double vanities.
*Seller is selling John Deer Zero Turn Riding Mower for $900.
*Refrigerator in Dining Room excluded from sale.
Home Details
Home Type
- Single Family
Est. Annual Taxes
- $2,045
Year Built
- Built in 2006
Lot Details
- 0.34 Acre Lot
- Wood Fence
- Chain Link Fence
- Back Yard Fenced
HOA Fees
- $29 Monthly HOA Fees
Parking
- 2 Car Attached Garage
Property Views
- Views of Preserve
- Views of Trees
Home Design
- Traditional Architecture
- Metal Roof
Interior Spaces
- 1,929 Sq Ft Home
- 1-Story Property
- Vaulted Ceiling
- Ceiling Fan
- Double Sided Fireplace
- Wood Burning Fireplace
- Entrance Foyer
- Tile Flooring
Kitchen
- Breakfast Bar
- Electric Oven
- Electric Range
- Microwave
- Dishwasher
Bedrooms and Bathrooms
- 4 Bedrooms
- Split Bedroom Floorplan
- Walk-In Closet
- 2 Full Bathrooms
- Bathtub With Separate Shower Stall
Laundry
- Laundry in unit
- Washer and Electric Dryer Hookup
Outdoor Features
- Rear Porch
Utilities
- Central Heating and Cooling System
- 200+ Amp Service
- Electric Water Heater
Listing and Financial Details
- Assessor Parcel Number 24052400656401077
Community Details
Overview
- Retreat Subdivision
Recreation
- Community Playground
- Park
- Dog Park
Map
Home Values in the Area
Average Home Value in this Area
Tax History
| Year | Tax Paid | Tax Assessment Tax Assessment Total Assessment is a certain percentage of the fair market value that is determined by local assessors to be the total taxable value of land and additions on the property. | Land | Improvement |
|---|---|---|---|---|
| 2024 | $1,966 | $152,003 | -- | -- |
| 2023 | $1,966 | $147,576 | $0 | $0 |
| 2022 | $1,790 | $143,278 | $0 | $0 |
| 2021 | $1,782 | $139,105 | $0 | $0 |
| 2020 | $1,726 | $137,185 | $0 | $0 |
| 2019 | $1,697 | $134,101 | $0 | $0 |
| 2018 | $1,552 | $131,601 | $0 | $0 |
| 2017 | $1,541 | $128,894 | $0 | $0 |
| 2016 | $1,535 | $126,243 | $0 | $0 |
| 2015 | $1,580 | $125,365 | $0 | $0 |
| 2014 | $1,540 | $124,370 | $0 | $0 |
Property History
| Date | Event | Price | Change | Sq Ft Price |
|---|---|---|---|---|
| 04/03/2025 04/03/25 | For Sale | $355,000 | +212.8% | $184 / Sq Ft |
| 12/17/2023 12/17/23 | Off Market | $113,500 | -- | -- |
| 10/17/2012 10/17/12 | Sold | $113,500 | -18.9% | $57 / Sq Ft |
| 09/23/2012 09/23/12 | Pending | -- | -- | -- |
| 07/04/2012 07/04/12 | For Sale | $139,900 | -- | $70 / Sq Ft |
Deed History
| Date | Type | Sale Price | Title Company |
|---|---|---|---|
| Warranty Deed | $113,500 | Intrust Title & Escrow Inc | |
| Warranty Deed | $210,400 | Attorney |
Mortgage History
| Date | Status | Loan Amount | Loan Type |
|---|---|---|---|
| Open | $72,000 | Stand Alone Second | |
| Closed | $90,800 | New Conventional | |
| Previous Owner | $189,353 | Purchase Money Mortgage |
Similar Homes in Middleburg, FL
Source: realMLS (Northeast Florida Multiple Listing Service)
MLS Number: 2078722
APN: 24-05-24-006564-010-77
- 3770 Creek Hollow Ln
- 3167 Pine Haven Dr
- 2832 Ravine Hill Dr
- Lot 7 Creek Hollow Ln
- 4186 Quiet Creek Loop
- 4190 Quiet Creek Loop
- 4154 Quiet Creek Loop Unit 135
- 4152 Quiet Creek Loop Unit 134
- 4150 Quiet Creek Loop Unit 133
- 4148 Quiet Creek Loop Unit 132
- 2652 Ravine Hill Dr
- 4144 Quiet Creek Loop Unit 130
- 2644 Ravine Hill Dr
- 2930 Ravines Rd Unit 1207
- 2930 Ravines Rd Unit 1228
- 3166 Ravines Rd
- 3164 Ravines Rd
- 2813 Ravines Rd
- 3882 Green View Terrace
- 3175 Ravines Rd Unit 3724
