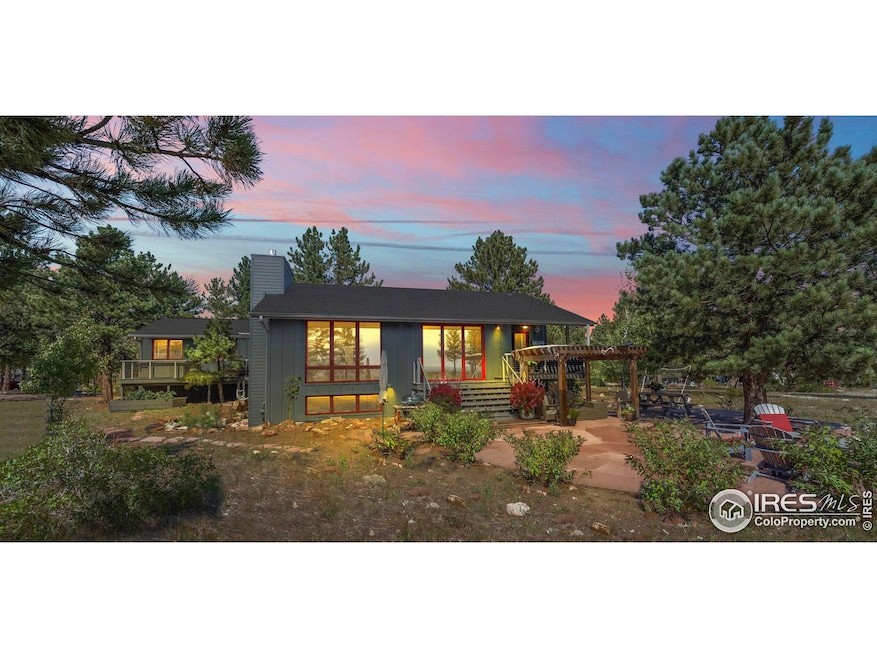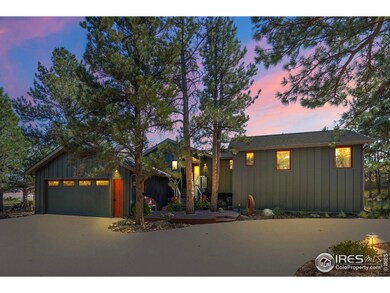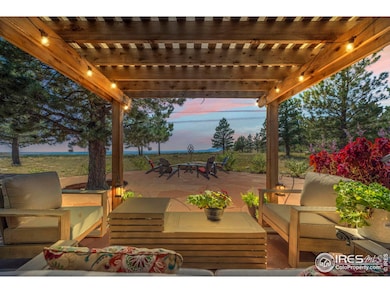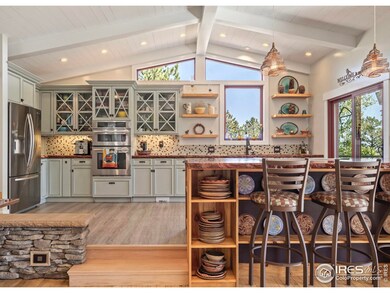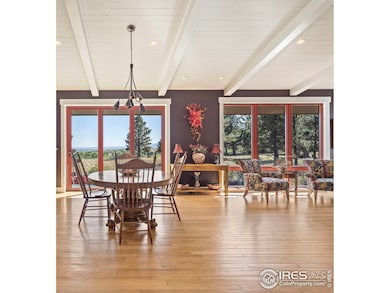
2888 S Lakeridge Trail Boulder, CO 80302
Altona NeighborhoodHighlights
- Spa
- Gated Community
- Open Floorplan
- Blue Mountain Elementary School Rated A
- City View
- Deck
About This Home
As of February 2025Situated in the sought-after Lake of the Pines neighborhood, this stunning 3-br/3-ba home offers peaceful living on 1.15 serene acres, just 7 minutes from Boulder. With sweeping views of the Flatirons & Front Range, this property perfectly balances tranquility & convenience. Completely renovated in 2016, the home boasts extensive exterior upgrades, including a brand-new roof, newer electrical system, a durable cementitious finish, & wool-wrapped insulation for enhanced energy efficiency. The fully renovated kitchen features unique, high-end concrete countertops & private S facing covered porch to appreciate Colorado sunrises & sunsets with an additional flagstone patio an pergola. The main-level also features a luxurious primary bedroom ensuite w/ private deck and hot tub, complete with a spacious walk-in closet & fully updated spa-like bath complete with a rain shower. As you walk through the home, you'll discover tasteful accents such as beetle kill wood, that infuse a touch of rustic Colorado charm into the modern design. Venture downstairs to find two bedrooms, a spacious great room, perfect for relaxing or entertaining, a sophisticated home office, storage with workbench. The lower level has been excavated to include a garden-level walk-out that opens to a beautiful stone patio and raised garden bed. A newly installed drip system supports the surrounding landscape. Inside, the open-plan main level is bathed in natural light, w/vaulted, beamed 12 ft ceilings and enclosed in triple-pane Alpen windows offering stunning views. Lake of the Pines is a prestigious gated community offering exceptional recreational amenities, including hiking trails & kayaking on the serene Lake , all within the neighborhood. With breathtaking views, luxurious upgrades, and exquisite finishes throughout, this home is truly a gem nestled in Boulder's foothills.
Home Details
Home Type
- Single Family
Est. Annual Taxes
- $12,771
Year Built
- Built in 1974
Lot Details
- 1.15 Acre Lot
- North Facing Home
- Level Lot
- Wooded Lot
HOA Fees
- $242 Monthly HOA Fees
Parking
- 2 Car Attached Garage
- Garage Door Opener
Home Design
- Contemporary Architecture
- Composition Roof
- Composition Shingle
Interior Spaces
- 3,692 Sq Ft Home
- 1-Story Property
- Open Floorplan
- Central Vacuum
- Bar Fridge
- Beamed Ceilings
- Cathedral Ceiling
- Gas Log Fireplace
- Triple Pane Windows
- Window Treatments
- Living Room with Fireplace
- Wood Flooring
- City Views
- Basement Fills Entire Space Under The House
Kitchen
- Electric Oven or Range
- Dishwasher
- Disposal
Bedrooms and Bathrooms
- 3 Bedrooms
- Walk-In Closet
Laundry
- Dryer
- Washer
Eco-Friendly Details
- Energy-Efficient HVAC
Outdoor Features
- Spa
- Deck
- Patio
- Separate Outdoor Workshop
- Outdoor Storage
Schools
- Blue Mountain Elementary School
- Altona Middle School
- Silver Creek High School
Utilities
- Forced Air Heating and Cooling System
- Heat Pump System
- High Speed Internet
- Cable TV Available
Listing and Financial Details
- Assessor Parcel Number R0054366
Community Details
Overview
- Association fees include common amenities, snow removal, security
- Lake Of The Pines Subdivision
Recreation
- Community Playground
- Park
- Hiking Trails
Security
- Gated Community
Map
Home Values in the Area
Average Home Value in this Area
Property History
| Date | Event | Price | Change | Sq Ft Price |
|---|---|---|---|---|
| 02/07/2025 02/07/25 | Sold | $1,988,800 | 0.0% | $539 / Sq Ft |
| 10/04/2024 10/04/24 | For Sale | $1,988,800 | 0.0% | $539 / Sq Ft |
| 10/04/2024 10/04/24 | Off Market | $1,988,800 | -- | -- |
| 10/03/2024 10/03/24 | For Sale | $1,988,800 | +218.1% | $539 / Sq Ft |
| 01/28/2019 01/28/19 | Off Market | $625,250 | -- | -- |
| 02/21/2014 02/21/14 | Sold | $625,250 | -21.4% | $228 / Sq Ft |
| 01/22/2014 01/22/14 | Pending | -- | -- | -- |
| 04/06/2013 04/06/13 | For Sale | $795,000 | -- | $290 / Sq Ft |
Tax History
| Year | Tax Paid | Tax Assessment Tax Assessment Total Assessment is a certain percentage of the fair market value that is determined by local assessors to be the total taxable value of land and additions on the property. | Land | Improvement |
|---|---|---|---|---|
| 2024 | $12,771 | $109,036 | $9,903 | $99,133 |
| 2023 | $12,771 | $109,036 | $13,588 | $99,133 |
| 2022 | $9,532 | $75,650 | $9,945 | $65,705 |
| 2021 | $9,078 | $77,828 | $10,232 | $67,596 |
| 2020 | $8,362 | $70,106 | $17,160 | $52,946 |
| 2019 | $8,166 | $70,106 | $17,160 | $52,946 |
| 2018 | $7,200 | $61,452 | $17,928 | $43,524 |
| 2017 | $7,056 | $67,938 | $19,820 | $48,118 |
| 2016 | $7,226 | $59,158 | $18,626 | $40,532 |
| 2015 | $6,901 | $54,414 | $23,402 | $31,012 |
| 2014 | $5,526 | $54,414 | $23,402 | $31,012 |
Deed History
| Date | Type | Sale Price | Title Company |
|---|---|---|---|
| Warranty Deed | $1,988,800 | Land Title Guarantee | |
| Warranty Deed | $625,250 | Fntc | |
| Special Warranty Deed | -- | -- | |
| Warranty Deed | $17,300 | -- |
Similar Homes in Boulder, CO
Source: IRES MLS
MLS Number: 1019555
APN: 1319130-03-016
- 0 Foothills Hwy Unit 11240719
- 8721 Sage Valley Rd
- 8543 Middle Fork Rd
- 8654 Thunderhead Dr
- 8400 Middle Fork Rd
- 2847 Middle Fork Rd
- 9634 Mountain Ridge Dr
- 9657 Mountain Ridge Place Unit 8
- 9657 Mountain Ridge Place
- 3029 Foothills Ranch Dr
- 9445 Lykins Place
- 3800 Plateau Rd
- 8602 N 39th St
- 9231 Tollgate Dr
- 8171 N 41st St
- 1417 Rembrandt Rd
- 6109 Red Hill Rd
- 5196 Oxford Rd
- 7484 N 49th St
- 8586 N 55th St
