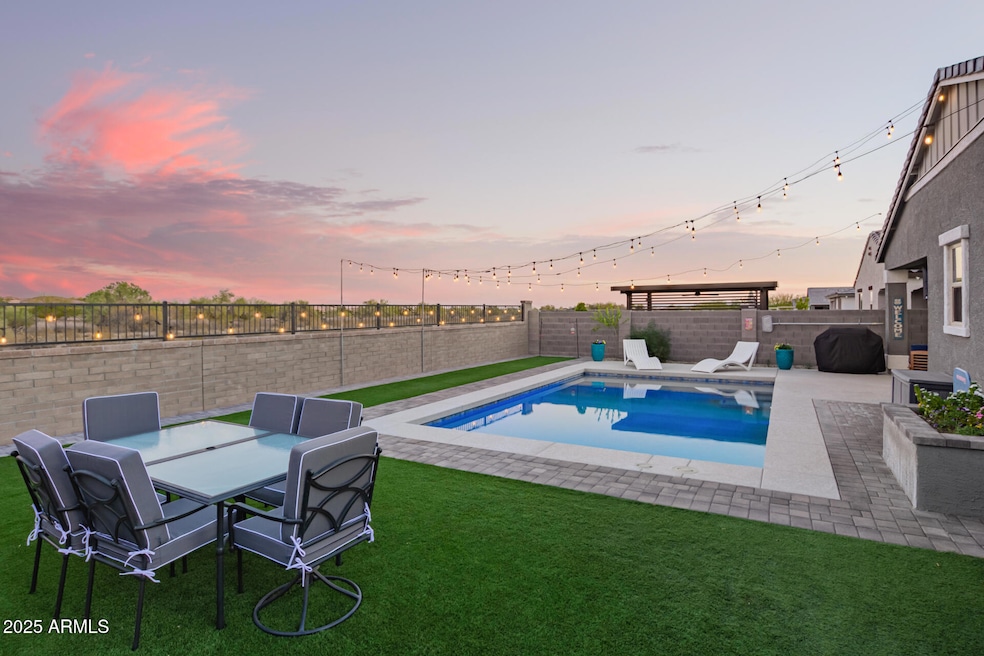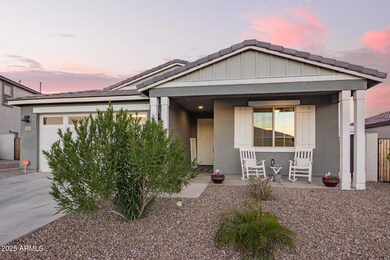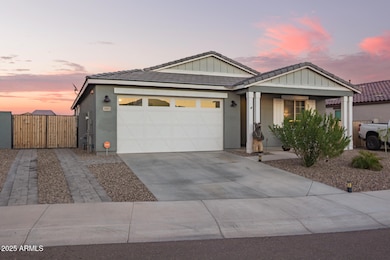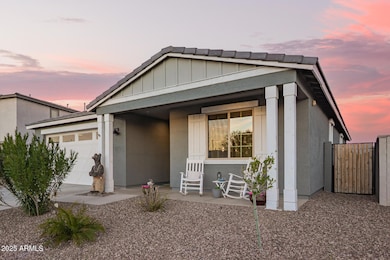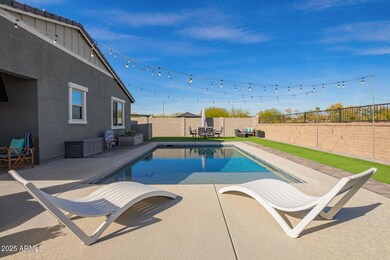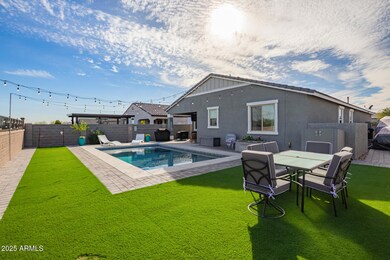
28883 N 131st Dr Peoria, AZ 85383
Estimated payment $3,991/month
Highlights
- Play Pool
- RV Gated
- Eat-In Kitchen
- Lake Pleasant Elementary School Rated A-
- Granite Countertops
- Tandem Parking
About This Home
You will absolutely love this bright, open-concept, single-level, four bedroom home (plus a den) in the highly-sought-after community of Sonoran Place. The beautifully appointed kitchen, overlooking the great room, is perfect for entertaining. The kitchen has a large granite island w/ under-counter sink, a stylish buffet /coffee bar, a decorative tile backsplash, gas cooktop & walk-in pantry. The luxurious Primary Suite is a private respite, split from the other guest rooms, and it boasts a large bathroom with double sinks, a soaking tub and a walk in shower, plus a grand walk-in closet. Three additional bedrooms & two bathrooms on the other side of the house give plenty of room for guests, including a secluded guest wing with private hallway access, a large family room/office/craft or exercise room, a full bath and a bedroom. Escape to the resort-style backyard to enjoy a large, modern, rectangle pool with a Baha shelf entrance to the pool, low-maintenance stunning green artificial turf and desert views behind a partial view fence. No neighbors in back. Full size RV parking on the side of home with tons of space, and a Paver RV driveway, plus the lot location is nice for backing in a boat, trailer or RV. This lot is 1 of 9 in the community, that has special HOA approval in place, to allow an RV to be seen over the fence. Premium lot backing to a natural wash. Extended 3 car tandem garage, with heavy-duty overhead storage racks. Water softener system. Fire sprinklers (may help you save on homeowners insurance). In the surrounding Vistancia master-planned community, you have access to the Trilogy Golf Course and V's Taproom, parks & hiking trails, award winning community centers & golf courses, commercial & retail shops. Plus, you are approximately 15 minutes from TSMC, and 25 minutes to Lake Pleasant. BONUS! Refrigerators in kitchen and garage, and Washer and Dryer are included, as well as some remaining transferable builder warranties. HOA fees lower than most in the area. Yard is beautifully, and completely landscaped- can new builds say that? Come see it today!
Home Details
Home Type
- Single Family
Est. Annual Taxes
- $2,356
Year Built
- Built in 2021
Lot Details
- 7,708 Sq Ft Lot
- Desert faces the front of the property
- Wrought Iron Fence
- Block Wall Fence
- Artificial Turf
- Front and Back Yard Sprinklers
- Sprinklers on Timer
HOA Fees
- $90 Monthly HOA Fees
Parking
- 2 Open Parking Spaces
- 3 Car Garage
- Tandem Parking
- RV Gated
Home Design
- Wood Frame Construction
- Tile Roof
- Stucco
Interior Spaces
- 2,153 Sq Ft Home
- 1-Story Property
- Ceiling height of 9 feet or more
- Security System Owned
Kitchen
- Eat-In Kitchen
- Breakfast Bar
- Built-In Microwave
- Kitchen Island
- Granite Countertops
Flooring
- Floors Updated in 2024
- Laminate
- Tile
Bedrooms and Bathrooms
- 4 Bedrooms
- Primary Bathroom is a Full Bathroom
- 3 Bathrooms
- Dual Vanity Sinks in Primary Bathroom
- Easy To Use Faucet Levers
- Bathtub With Separate Shower Stall
Accessible Home Design
- Accessible Hallway
- Doors are 32 inches wide or more
- No Interior Steps
- Multiple Entries or Exits
- Hard or Low Nap Flooring
Eco-Friendly Details
- ENERGY STAR Qualified Equipment for Heating
Pool
- Pool Updated in 2021
- Play Pool
- Pool Pump
Schools
- Lake Pleasant Elementary
- Liberty High School
Utilities
- Cooling Available
- Heating System Uses Natural Gas
- Water Softener
- High Speed Internet
- Cable TV Available
Listing and Financial Details
- Tax Lot 79
- Assessor Parcel Number 510-10-861
Community Details
Overview
- Association fees include ground maintenance
- City Property Mgmt Association, Phone Number (602) 437-4777
- Built by Ashton Woods
- Sonoran Place Phase 2 Subdivision
Recreation
- Community Playground
- Bike Trail
Map
Home Values in the Area
Average Home Value in this Area
Tax History
| Year | Tax Paid | Tax Assessment Tax Assessment Total Assessment is a certain percentage of the fair market value that is determined by local assessors to be the total taxable value of land and additions on the property. | Land | Improvement |
|---|---|---|---|---|
| 2025 | $2,356 | $25,489 | -- | -- |
| 2024 | $2,375 | $24,275 | -- | -- |
| 2023 | $2,375 | $44,770 | $8,950 | $35,820 |
| 2022 | $1,951 | $32,380 | $6,470 | $25,910 |
| 2021 | $226 | $15,990 | $15,990 | $0 |
| 2020 | $218 | $3,165 | $3,165 | $0 |
| 2019 | $0 | $0 | $0 | $0 |
Property History
| Date | Event | Price | Change | Sq Ft Price |
|---|---|---|---|---|
| 04/09/2025 04/09/25 | Price Changed | $665,000 | -2.9% | $309 / Sq Ft |
| 03/31/2025 03/31/25 | Price Changed | $685,000 | -2.0% | $318 / Sq Ft |
| 02/21/2025 02/21/25 | For Sale | $699,000 | -- | $325 / Sq Ft |
Deed History
| Date | Type | Sale Price | Title Company |
|---|---|---|---|
| Warranty Deed | $402,220 | First American Title Ins Co | |
| Warranty Deed | $685,602 | Chicago Title Agency |
Mortgage History
| Date | Status | Loan Amount | Loan Type |
|---|---|---|---|
| Open | $238,000 | Purchase Money Mortgage |
Similar Homes in Peoria, AZ
Source: Arizona Regional Multiple Listing Service (ARMLS)
MLS Number: 6824838
APN: 510-10-861
- 13179 W Steed Ridge Rd
- 13204 W Via Dona Rd
- 13133 W Crestvale Dr
- 13211 W Hummingbird Terrace
- 13234 W Hummingbird Terrace
- 13314 W Dale Ln
- 13317 W Dale Ln
- 29361 N 130th Glen
- 28866 N 133rd Ln
- 28420 N 134th Ave
- 28285 N 134th Dr
- 28251 N 134th Dr
- 13448 W Auburn Dr
- 13528 W Phacelia Ln
- 28266 N 134th Dr
- 13567 W Steed Ridge Rd
- 28389 N 131st Dr
- 28374 N 131st Dr
- 13065 W Lucia Dr
- 12957 W Hummingbird Terrace
