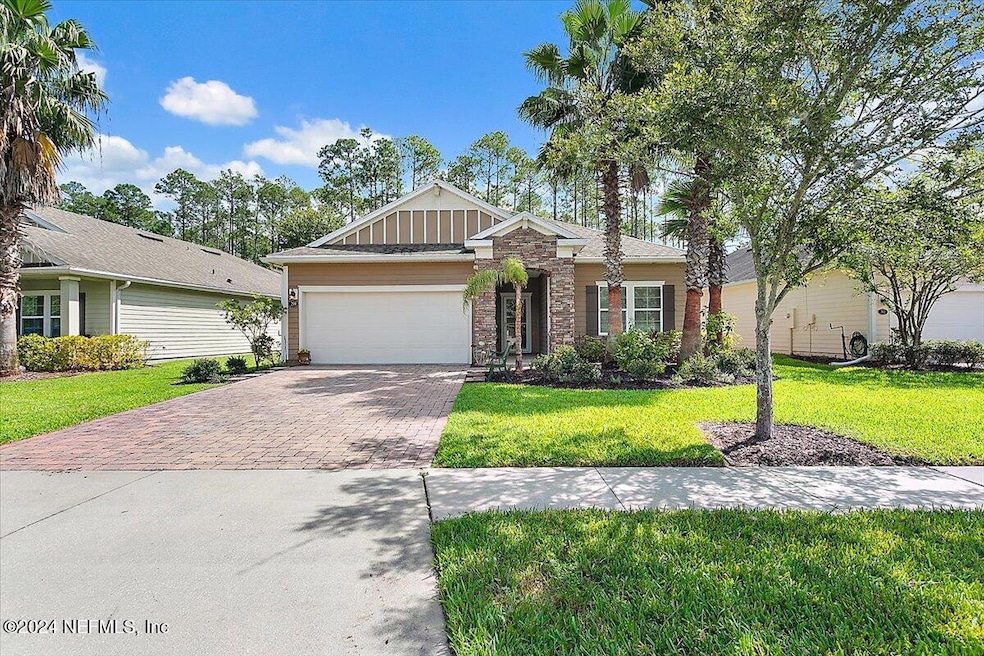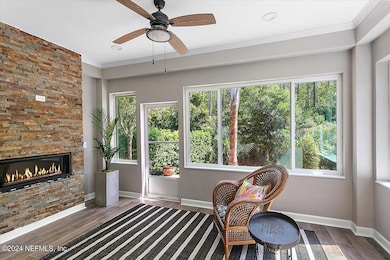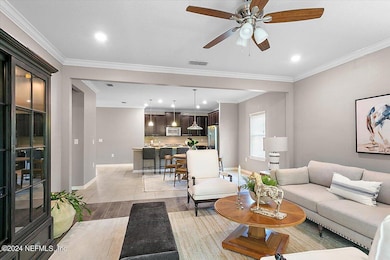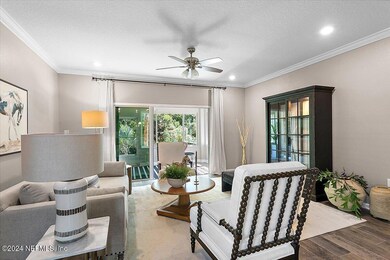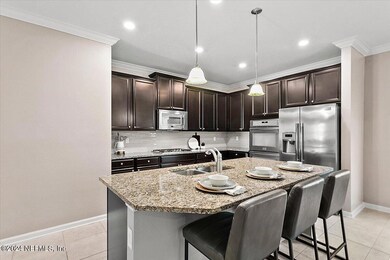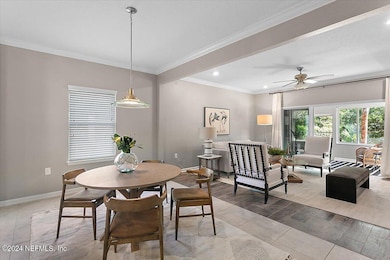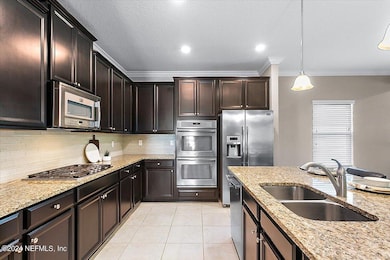
289 Aspen Leaf Dr Ponte Vedra, FL 32081
Estimated payment $3,584/month
Highlights
- Views of Preserve
- Open Floorplan
- Wooded Lot
- Bartram Springs Elementary School Rated A-
- Clubhouse
- Jogging Path
About This Home
Preserve lot in Cypress Trails welcomes you with a paved driveway and walk way, dedicated foyer, fresh paint, crown molding, wood look tile floors, chef's kitchen open to the great room and an enclosed sunroom with a gas fireplace. Double ovens, gas stove , walk in pantry and ample counter space make cooking in this gourmet kitchen a joy. The enclosed sunroom creates a relaxing oasis bringing the outdoors in and expanding the living area or a perfect spot for a home office. Primary ensuite with walk in closet is separate from the other three bedrooms ensuring privacy. Owned Solar Panels, a fully fenced yard and lush landscaping bring value to the exterior. Walk to the pool dedicated to Cypress Trail or the dog park. The Nocatee amenity center includes a splash park, resort style pool, Splash and Spray water parks, nature trails and more. Take the golf cart to the farmer's market or one of the local restaurants or shops. Fifteen minutes and you're on the beach! easy commute to downtown Jacksonville or St. Augustine. Move in ready home in Cypress Trails of Nocatee is ready for You!
Home Details
Home Type
- Single Family
Est. Annual Taxes
- $6,509
Year Built
- Built in 2015 | Remodeled
Lot Details
- 7,841 Sq Ft Lot
- Back Yard Fenced
- Wooded Lot
HOA Fees
- $33 Monthly HOA Fees
Parking
- 2 Car Garage
Home Design
- Shingle Roof
- Stucco
Interior Spaces
- 2,035 Sq Ft Home
- 1-Story Property
- Open Floorplan
- Ceiling Fan
- Gas Fireplace
- Entrance Foyer
- Views of Preserve
Kitchen
- Double Oven
- Gas Cooktop
- Microwave
- Ice Maker
- Dishwasher
- Kitchen Island
- Disposal
Flooring
- Laminate
- Tile
Bedrooms and Bathrooms
- 4 Bedrooms
- Split Bedroom Floorplan
- 2 Full Bathrooms
- Bathtub and Shower Combination in Primary Bathroom
Laundry
- Dryer
- Front Loading Washer
Outdoor Features
- Glass Enclosed
- Porch
Schools
- Bartram Springs Elementary School
- Twin Lakes Academy Middle School
- Atlantic Coast High School
Utilities
- Central Heating and Cooling System
- Tankless Water Heater
Listing and Financial Details
- Assessor Parcel Number 1681481490
Community Details
Overview
- Cypress Trails At Nocatee Subdivision
Amenities
- Clubhouse
Recreation
- Community Playground
- Park
- Dog Park
- Jogging Path
Map
Home Values in the Area
Average Home Value in this Area
Tax History
| Year | Tax Paid | Tax Assessment Tax Assessment Total Assessment is a certain percentage of the fair market value that is determined by local assessors to be the total taxable value of land and additions on the property. | Land | Improvement |
|---|---|---|---|---|
| 2024 | $6,638 | $291,909 | -- | -- |
| 2023 | $6,509 | $283,407 | $0 | $0 |
| 2022 | $6,129 | $275,153 | $0 | $0 |
| 2021 | $6,103 | $267,139 | $0 | $0 |
| 2020 | $5,935 | $256,122 | $0 | $0 |
| 2019 | $5,891 | $250,364 | $0 | $0 |
| 2018 | $2,097 | $235,278 | $0 | $0 |
| 2017 | $2,171 | $230,439 | $0 | $0 |
| 2016 | $1,468 | $225,700 | $0 | $0 |
| 2015 | $1,499 | $50,000 | $0 | $0 |
Property History
| Date | Event | Price | Change | Sq Ft Price |
|---|---|---|---|---|
| 03/11/2025 03/11/25 | Price Changed | $539,000 | -1.6% | $265 / Sq Ft |
| 03/04/2025 03/04/25 | Price Changed | $547,900 | -0.4% | $269 / Sq Ft |
| 02/13/2025 02/13/25 | Price Changed | $550,000 | -2.7% | $270 / Sq Ft |
| 01/17/2025 01/17/25 | Price Changed | $565,000 | -0.2% | $278 / Sq Ft |
| 11/29/2024 11/29/24 | Price Changed | $566,000 | -0.5% | $278 / Sq Ft |
| 10/17/2024 10/17/24 | For Sale | $569,000 | +70.9% | $280 / Sq Ft |
| 12/17/2023 12/17/23 | Off Market | $333,000 | -- | -- |
| 09/28/2018 09/28/18 | Sold | $333,000 | -0.6% | $174 / Sq Ft |
| 09/19/2018 09/19/18 | Pending | -- | -- | -- |
| 08/05/2018 08/05/18 | For Sale | $335,000 | -- | $175 / Sq Ft |
Deed History
| Date | Type | Sale Price | Title Company |
|---|---|---|---|
| Warranty Deed | $333,000 | Attorney | |
| Special Warranty Deed | $274,000 | North American Title Company |
Mortgage History
| Date | Status | Loan Amount | Loan Type |
|---|---|---|---|
| Open | $316,350 | New Conventional | |
| Previous Owner | $273,985 | VA |
Similar Homes in Ponte Vedra, FL
Source: realMLS (Northeast Florida Multiple Listing Service)
MLS Number: 2052221
APN: 168148-1490
- 109 Aspen Leaf Dr
- 165 Stony Ford Dr
- 33 Aspen Leaf Dr
- 699 Aspen Leaf Dr
- 262 White Marsh Dr
- 276 White Marsh Dr
- 166 White Marsh Dr
- 229 White Marsh Dr
- 825 Aspen Leaf Dr
- 276 Gray Wolf Trail
- 130 Wayfare Ln
- 409 Wayfare Ln
- 129 Auburndale Dr
- 223 Spring Park Ave
- 237 Spring Park Ave
- 84 Pine Manor Dr
- 196 Wingstone Dr
- 234 Wingstone Dr
- 204 Wingstone Dr
- 64 Carrier Dr
