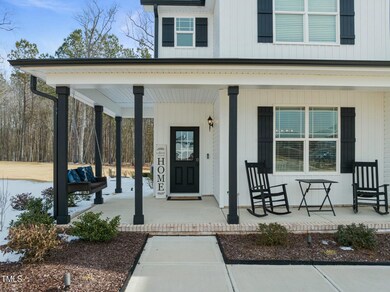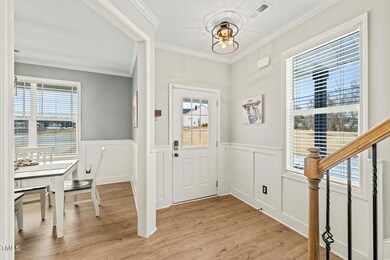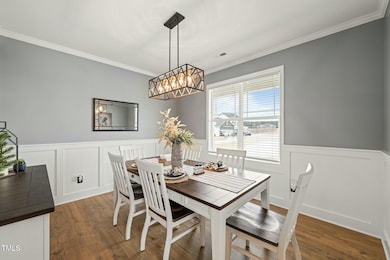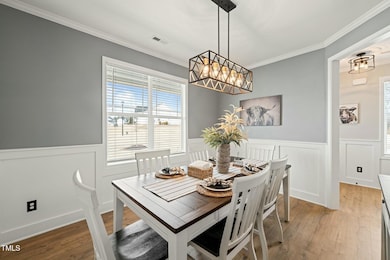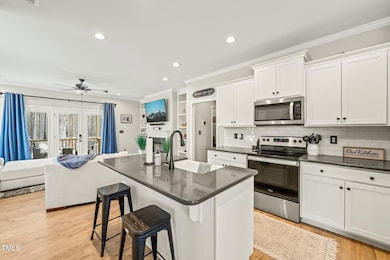
289 E Goodwin Chase Ln Eagle Rock, NC 27591
Wilders Neighborhood
3
Beds
2.5
Baths
2,284
Sq Ft
0.86
Acres
Highlights
- Craftsman Architecture
- Main Floor Primary Bedroom
- Screened Porch
- Riverwood Elementary School Rated A-
- Bonus Room
- Home Office
About This Home
As of March 2025Charming two story home nestled beautifully on a large cul-de-sac lot with covered front porch AND screened in back porch! Kitchen has walk in pantry and island with seating. Living room has gas log fireplace and built-in bookshelves. 2 walk in closets in the Master Bedroom with tray ceiling. Large Bonus room upstairs to enjoy and NO city taxes!
Home Details
Home Type
- Single Family
Est. Annual Taxes
- $2,129
Year Built
- Built in 2022
Lot Details
- 0.86 Acre Lot
- Cul-De-Sac
- Landscaped
- Open Lot
HOA Fees
- $20 Monthly HOA Fees
Parking
- 2 Car Attached Garage
- Front Facing Garage
- Garage Door Opener
- Private Driveway
- 4 Open Parking Spaces
Home Design
- Craftsman Architecture
- Transitional Architecture
- Traditional Architecture
- Brick Exterior Construction
- Slab Foundation
- Shingle Roof
- Board and Batten Siding
- Shake Siding
- Vinyl Siding
Interior Spaces
- 2,284 Sq Ft Home
- 2-Story Property
- Tray Ceiling
- Ceiling Fan
- Living Room with Fireplace
- Dining Room
- Home Office
- Bonus Room
- Screened Porch
- Fire and Smoke Detector
Kitchen
- Butlers Pantry
- Electric Oven
- Range
- Microwave
- Plumbed For Ice Maker
- Dishwasher
- Stainless Steel Appliances
- Kitchen Island
Flooring
- Carpet
- Luxury Vinyl Tile
- Vinyl
Bedrooms and Bathrooms
- 3 Bedrooms
- Primary Bedroom on Main
- Primary bathroom on main floor
Laundry
- Laundry Room
- Laundry on main level
- Electric Dryer Hookup
Attic
- Pull Down Stairs to Attic
- Unfinished Attic
Schools
- Riverwood Elementary School
- Archer Lodge Middle School
- Corinth Holder High School
Utilities
- Forced Air Zoned Heating and Cooling System
- Heat Pump System
- Electric Water Heater
- Septic Tank
Community Details
- Cams Association, Phone Number (877) 672-2267
- Goodwin Chase Subdivision
Listing and Financial Details
- Assessor Parcel Number 16J02012Q
Map
Create a Home Valuation Report for This Property
The Home Valuation Report is an in-depth analysis detailing your home's value as well as a comparison with similar homes in the area
Home Values in the Area
Average Home Value in this Area
Property History
| Date | Event | Price | Change | Sq Ft Price |
|---|---|---|---|---|
| 03/18/2025 03/18/25 | Sold | $465,610 | -0.7% | $204 / Sq Ft |
| 02/13/2025 02/13/25 | Pending | -- | -- | -- |
| 01/31/2025 01/31/25 | For Sale | $469,000 | +16.2% | $205 / Sq Ft |
| 12/14/2023 12/14/23 | Off Market | $403,650 | -- | -- |
| 02/28/2023 02/28/23 | Sold | $403,650 | +0.9% | $179 / Sq Ft |
| 12/16/2022 12/16/22 | Pending | -- | -- | -- |
| 11/29/2022 11/29/22 | For Sale | $399,900 | -- | $177 / Sq Ft |
Source: Doorify MLS
Tax History
| Year | Tax Paid | Tax Assessment Tax Assessment Total Assessment is a certain percentage of the fair market value that is determined by local assessors to be the total taxable value of land and additions on the property. | Land | Improvement |
|---|---|---|---|---|
| 2024 | $2,129 | $262,900 | $53,000 | $209,900 |
| 2023 | $1,235 | $152,450 | $53,000 | $99,450 |
| 2022 | $435 | $53,000 | $53,000 | $0 |
Source: Public Records
Mortgage History
| Date | Status | Loan Amount | Loan Type |
|---|---|---|---|
| Previous Owner | $363,285 | New Conventional |
Source: Public Records
Deed History
| Date | Type | Sale Price | Title Company |
|---|---|---|---|
| Warranty Deed | $466,000 | None Listed On Document | |
| Warranty Deed | $404,000 | -- |
Source: Public Records
Similar Homes in Eagle Rock, NC
Source: Doorify MLS
MLS Number: 10074008
APN: 16J02012Q
Nearby Homes
- 676 Wall Rd
- 1200 Lake Wendell Rd
- 63 Whistling Duck Way
- 547 Coharie Dr
- 105 Seminole Dr
- 119 Wolf Creek Dr
- 381 Heart Pine Dr
- 430 Heart Pine Dr
- 262 Cardovia Way
- 28 Bar Code Ct
- 105 Bar Code Ct
- 275 Way
- 136 Slocum Dr
- 133 Slocum Ct
- 136 Bar Code Ct
- 301 Barhams Mill Pond Way
- 53 Bar Code Ct
- 199 Pretty Run Branch Ln
- 103 Slocum Ct
- 200 Pretty Run Branch Ln

