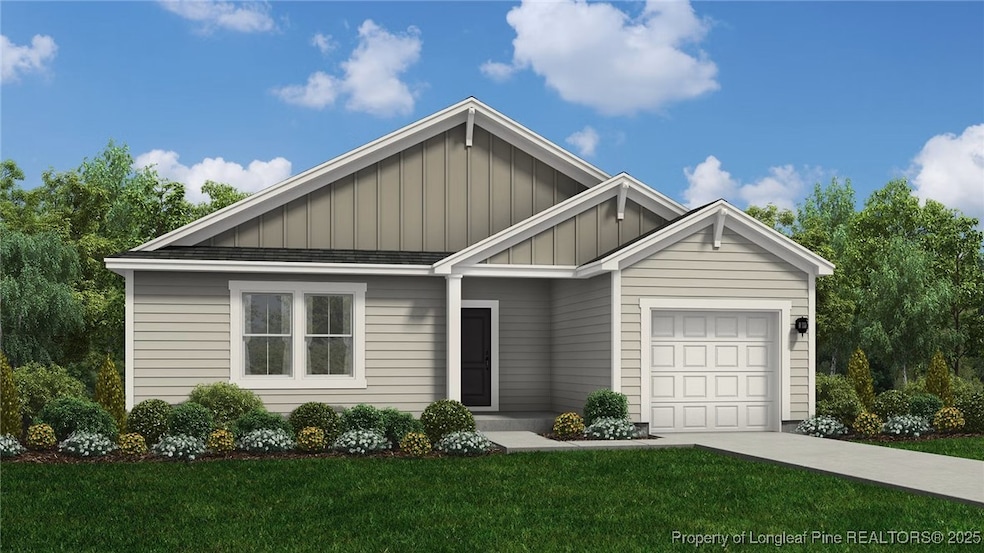
289 Greenbay St Lillington, NC 27546
Estimated payment $1,908/month
Highlights
- New Construction
- Front Porch
- Double Vanity
- Ranch Style House
- 1 Car Attached Garage
- Bathtub with Shower
About This Home
Welcome to the Embark home plan by Dream Finders Homes located in CREEKSIDE OAKS NORTH. With three spacious bedrooms and two thoughtfully designed bathrooms, the Embark home plan caters to your family's needs while maintaining an inviting and cozy atmosphere. This single-story layout allows for easy movement and accessibility, making it a great choice for individuals of all ages. The seamless flow between the living room, dining area, and kitchen creates a sense of unity, making it an ideal space for entertaining guests or spending quality time with your family. Every bedroom is equipped with a walk-in closet, providing ample storage space. The comfort and style of this home make it a great option for any lifestyle.
Listing Agent
TEAM DREAM
DREAM FINDERS REALTY, LLC. License #.
Home Details
Home Type
- Single Family
Year Built
- Built in 2025 | New Construction
HOA Fees
- $25 Monthly HOA Fees
Parking
- 1 Car Attached Garage
- Garage Door Opener
Home Design
- Ranch Style House
- Slab Foundation
- Wood Frame Construction
- Vinyl Siding
Interior Spaces
- 1,725 Sq Ft Home
- Ceiling Fan
- Fire and Smoke Detector
- Kitchen Island
Flooring
- Carpet
- Vinyl
Bedrooms and Bathrooms
- 3 Bedrooms
- 2 Full Bathrooms
- Double Vanity
- Bathtub with Shower
- Garden Bath
- Separate Shower
Laundry
- Laundry on main level
- Washer and Dryer Hookup
Outdoor Features
- Patio
- Front Porch
Schools
- Western Harnett Middle School
- Overhills Senior High School
Additional Features
- 0.28 Acre Lot
- Forced Air Heating and Cooling System
Community Details
- Creekside Oaks N & S Homeowners Association
- Creekside Oaks North Subdivision
Listing and Financial Details
- Home warranty included in the sale of the property
- Tax Lot 575
- Assessor Parcel Number 01053611 0028 18
- Seller Considering Concessions
Map
Home Values in the Area
Average Home Value in this Area
Property History
| Date | Event | Price | Change | Sq Ft Price |
|---|---|---|---|---|
| 01/15/2025 01/15/25 | Price Changed | $286,600 | +0.9% | $166 / Sq Ft |
| 01/08/2025 01/08/25 | For Sale | $284,100 | -- | $165 / Sq Ft |
Similar Homes in the area
Source: Longleaf Pine REALTORS®
MLS Number: 736581
