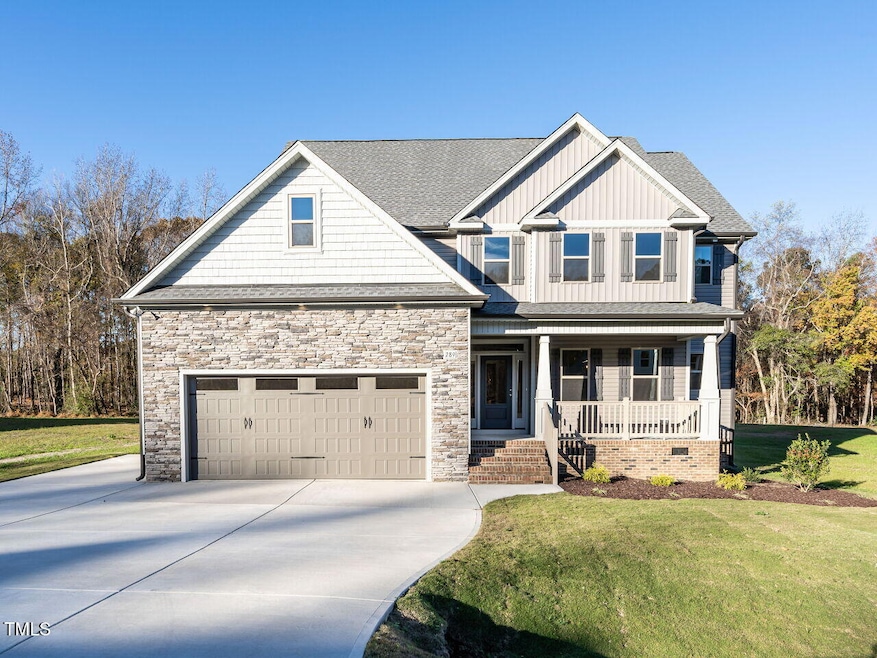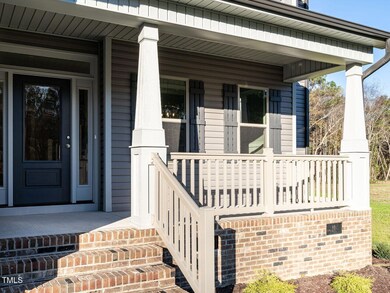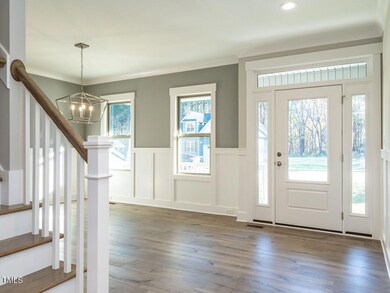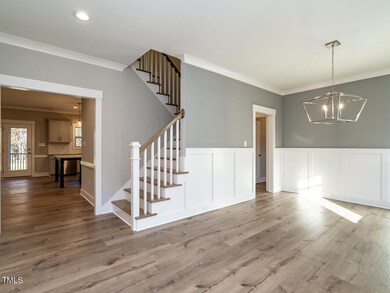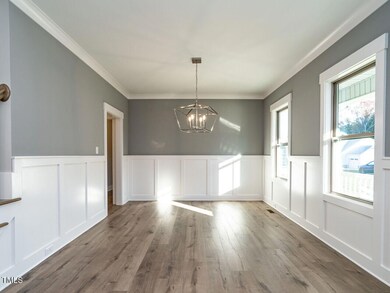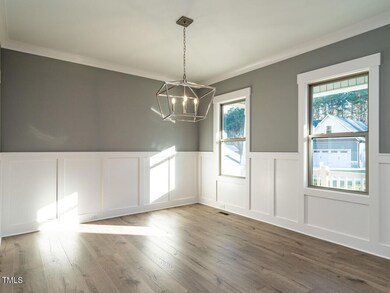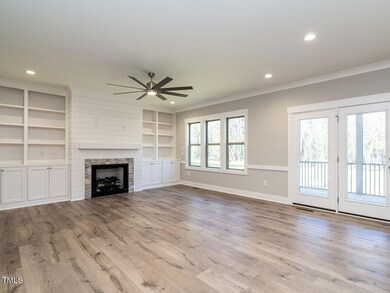
289 Hampshire Ct Four Oaks, NC 27524
Elevation NeighborhoodHighlights
- New Construction
- Craftsman Architecture
- Partially Wooded Lot
- Open Floorplan
- Deck
- Granite Countertops
About This Home
As of February 2025Move-in ready vibes: This new build is waiting to welcome you! This stunning home is a showcase of meticulous woodwork and details that set it apart. From the moment you step inside, the wainscoting lining the walls brings in all the charm, seamlessly tying each space together. Built-in shelving and shiplap at the fireplace offers a warm, inviting focal point that anchors the room. The main floor features open floor plan with a bedroom, full bathroom and a dedicated office while upstairs you'll find 3 additional bedrooms, a bonus room, and a playroom, ensuring plenty of space for everyone. It doesn't stop there! The screened-in porch, grilling deck and large yard adds on to your possible living space!
Home Details
Home Type
- Single Family
Year Built
- Built in 2024 | New Construction
Lot Details
- 0.71 Acre Lot
- Partially Wooded Lot
- Landscaped with Trees
- Back and Front Yard
HOA Fees
- $33 Monthly HOA Fees
Parking
- 2 Car Attached Garage
- Lighted Parking
- Front Facing Garage
- Garage Door Opener
- Private Driveway
- 5 Open Parking Spaces
Home Design
- Craftsman Architecture
- Transitional Architecture
- Brick Exterior Construction
- Brick Foundation
- Block Foundation
- Frame Construction
- Blown-In Insulation
- Batts Insulation
- Architectural Shingle Roof
- Vertical Siding
- Vinyl Siding
- Stone Veneer
Interior Spaces
- 3,090 Sq Ft Home
- 2-Story Property
- Open Floorplan
- Built-In Features
- Crown Molding
- Coffered Ceiling
- Smooth Ceilings
- Ceiling Fan
- Recessed Lighting
- Gas Log Fireplace
- Propane Fireplace
- Window Screens
- Screened Porch
- Basement
- Crawl Space
- Fire and Smoke Detector
Kitchen
- Microwave
- Plumbed For Ice Maker
- Dishwasher
- Stainless Steel Appliances
- Kitchen Island
- Granite Countertops
- Quartz Countertops
Flooring
- Carpet
- Tile
- Luxury Vinyl Tile
Bedrooms and Bathrooms
- 4 Bedrooms
- Walk-In Closet
- 3 Full Bathrooms
- Double Vanity
- Separate Shower in Primary Bathroom
- Soaking Tub
- Bathtub with Shower
- Walk-in Shower
Laundry
- Laundry Room
- Washer and Electric Dryer Hookup
Outdoor Features
- Deck
- Exterior Lighting
- Rain Gutters
Schools
- Mcgees Crossroads Elementary And Middle School
- W Johnston High School
Horse Facilities and Amenities
- Grass Field
Utilities
- Central Air
- Heat Pump System
- Septic Tank
- Septic System
- Cable TV Available
Community Details
- Irj Property Management Association, Phone Number (984) 274-7068
- Built by Darryl D. Evans, Inc
- Lassiter Ridge Subdivision
Listing and Financial Details
- Assessor Parcel Number 07G07023P
Map
Home Values in the Area
Average Home Value in this Area
Property History
| Date | Event | Price | Change | Sq Ft Price |
|---|---|---|---|---|
| 02/18/2025 02/18/25 | Sold | $515,000 | 0.0% | $167 / Sq Ft |
| 01/14/2025 01/14/25 | Pending | -- | -- | -- |
| 12/11/2024 12/11/24 | For Sale | $515,000 | -- | $167 / Sq Ft |
Similar Homes in Four Oaks, NC
Source: Doorify MLS
MLS Number: 10066780
- 317 Hampshire Ct
- 428 Hampshire Ct
- 129 Lassiter Ridge Dr
- 153 Dell Meadows Place
- 456 Barnes Landing Dr Unit 39
- 484 Barnes Landing Dr
- 199 Soy Bean Ln
- 139 Soy Bean Ln
- 507 Barnes Landing Dr
- 230 Soy Bean Ln Unit Lot 37
- 194 Wood Valley Dr
- 128 Santa Rosa Way
- 212 Fast Pitch Ln
- 382 Tomahawk Dr
- 228 Duck Pond Ln
- 46 Trawick Place
- 139 Fast Pitch Ln
- 240 Fast Pitch Ln
- 266 Fast Pitch Ln
- 370 Fast Pitch Ln
