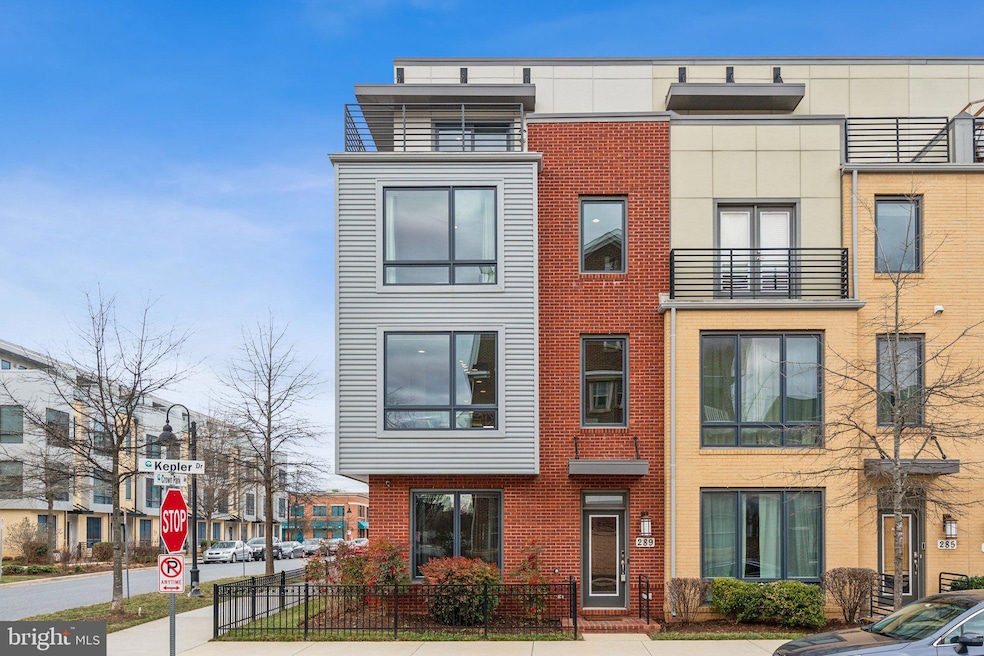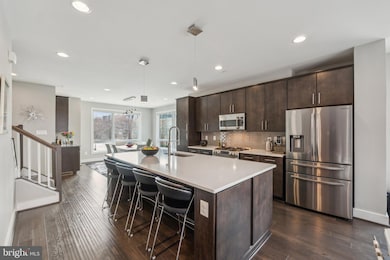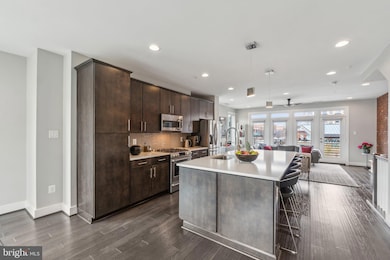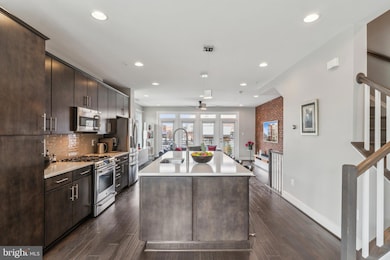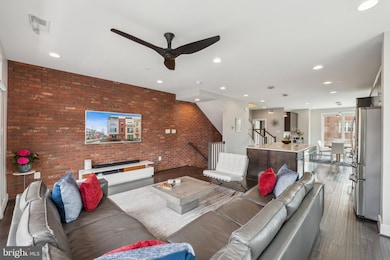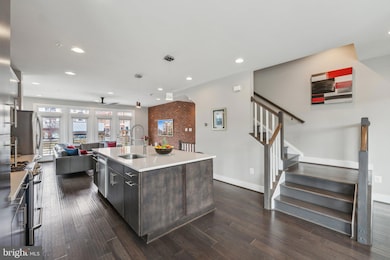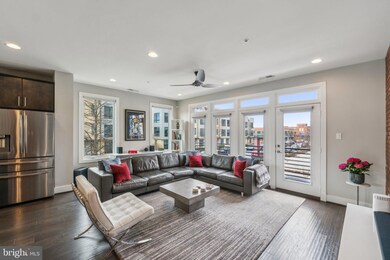
289 Kepler Dr Gaithersburg, MD 20878
Shady Grove NeighborhoodEstimated payment $6,388/month
Highlights
- Fitness Center
- Gourmet Kitchen
- Clubhouse
- Transportation Service
- Colonial Architecture
- Wood Flooring
About This Home
Rare End-Unit Townhome in Downtown Crown – Bathed in Natural Light with Stunning Park & City Views! Welcome to this luxurious 3-bedroom end-unit townhome, a prime opportunity to own in one of the most sought-after locations in Downtown Crown. Positioned directly in front of Crown Park, this home offers unmatched privacy, stunning views, and walkability—all within a vibrant, amenity-rich community.
Prime Location & Unparalleled Natural Light with a Floorplan Perfect for Today's Active Lifestyle
As an end-unit with eastern, southern, and western exposures, this home is bathed in natural light all day long. The abundant windows showcase breathtaking park views, tree-lined streets, and the energy of Downtown Crown. On the entry level, you'll find a wide entryway with a custom coat closet, sizable bedroom with custom woodwork (currently used as a workout studio), and full bath with dual entry from the bedroom and hallway. On the main level, the open floorplan is an entertainer's and chef's dream! A long island with quartz countertops and upgrades galore: upgraded appliances (including a brand new dishwasher and frig), and a 5 burner gas stove! The full dining area has a custom bar area perfect for both serving and cocktails, including two wine refrigerators, and features floor-to-ceiling windows on two sides. The main level continues with a powder room that will WOW you, and a large living room with an exposed brick wall that opens to a balcony with sweeping views of the area's crown jewel: Crown Park! Upstairs, you'll find the primary bedroom with a giant walk-in custom closet, and en-suite bathroom features dual vanities, a shower PLUS a luxurious soaking tub, a laundry room with side-by-side washer and dryer (so convenient!) and another generously sized bedroom and hall bath. One more level up completes the picture, with two more balconies and a relaxing multi-purpose space -- use it for entertaining, a home office, or additional guest space. The level also boasts a half bath and a custom bar area for ease.
Smart home features abound! Nest, alarm system, WiFi-enabled fans, lights, garage doors, door locks, frig and dishwasher. DUAL EV charging in the two car garage with storage. Dusk-to-dawn outdoor lights. Plus 100% hardwood floors, custom lighting, and custom window treatments (including privacy solar shades in main living areas, and room darkening in bedrooms). Still under Home Builder Warranty (10 years total) and Structural Warranty (15 years total.)
Townhouse Details
Home Type
- Townhome
Est. Annual Taxes
- $9,777
Year Built
- Built in 2017
Lot Details
- 1,755 Sq Ft Lot
- Property is in excellent condition
HOA Fees
- $132 Monthly HOA Fees
Parking
- 2 Car Direct Access Garage
- Rear-Facing Garage
- Garage Door Opener
Home Design
- Colonial Architecture
- Brick Exterior Construction
- Permanent Foundation
- Slab Foundation
- Frame Construction
Interior Spaces
- 2,575 Sq Ft Home
- Property has 4 Levels
- Ceiling height of 9 feet or more
- Ceiling Fan
- Recessed Lighting
- Double Pane Windows
- Insulated Doors
- Entrance Foyer
- Family Room
- Dining Room
- Loft
- Wood Flooring
- Finished Basement
- Exterior Basement Entry
- Laundry on upper level
Kitchen
- Gourmet Kitchen
- Breakfast Area or Nook
- Gas Oven or Range
- Microwave
- ENERGY STAR Qualified Refrigerator
- Dishwasher
- Kitchen Island
- Upgraded Countertops
- Disposal
Bedrooms and Bathrooms
- Main Floor Bedroom
- En-Suite Primary Bedroom
- En-Suite Bathroom
- Walk-In Closet
Outdoor Features
- Balcony
Schools
- Rosemont Elementary School
- Forest Oak Middle School
- Gaithersburg High School
Utilities
- Central Air
- Cooling System Utilizes Natural Gas
- Heat Pump System
- Vented Exhaust Fan
- Underground Utilities
- Natural Gas Water Heater
- Public Septic
Listing and Financial Details
- Tax Lot 40
- Assessor Parcel Number 160903741546
Community Details
Overview
- Association fees include snow removal, trash, management, pool(s), lawn care front, lawn care rear, lawn care side
- $54 Other Monthly Fees
- Comsource Management HOA
- Crown Farm Subdivision, Rembrandt Floorplan
- Crown Community
Amenities
- Transportation Service
- Clubhouse
- Party Room
Recreation
- Tennis Courts
- Community Playground
- Fitness Center
- Community Pool
- Jogging Path
Map
Home Values in the Area
Average Home Value in this Area
Tax History
| Year | Tax Paid | Tax Assessment Tax Assessment Total Assessment is a certain percentage of the fair market value that is determined by local assessors to be the total taxable value of land and additions on the property. | Land | Improvement |
|---|---|---|---|---|
| 2024 | $9,777 | $733,033 | $0 | $0 |
| 2023 | $8,726 | $709,600 | $250,000 | $459,600 |
| 2022 | $8,325 | $696,900 | $0 | $0 |
| 2021 | $8,005 | $684,200 | $0 | $0 |
| 2020 | $8,005 | $671,500 | $250,000 | $421,500 |
| 2019 | $8,000 | $671,500 | $250,000 | $421,500 |
| 2018 | $8,031 | $671,500 | $250,000 | $421,500 |
| 2017 | $3,226 | $250,000 | $0 | $0 |
| 2016 | -- | $250,000 | $0 | $0 |
| 2015 | -- | $0 | $0 | $0 |
Property History
| Date | Event | Price | Change | Sq Ft Price |
|---|---|---|---|---|
| 03/19/2025 03/19/25 | For Sale | $974,900 | -- | $379 / Sq Ft |
Deed History
| Date | Type | Sale Price | Title Company |
|---|---|---|---|
| Deed | $815,000 | Commonwealth Land Title Co | |
| Special Warranty Deed | $3,439,103 | Commonwealth Land Title Insu |
Mortgage History
| Date | Status | Loan Amount | Loan Type |
|---|---|---|---|
| Open | $504,159 | New Conventional | |
| Previous Owner | $585,000 | New Conventional |
Similar Homes in the area
Source: Bright MLS
MLS Number: MDMC2169728
APN: 09-03741546
- 404 Hendrix Ave
- 243 Strummer Ln
- 629 Diamondback Dr Unit 16-A
- 502 Diamondback Dr Unit 415
- 189 Copley Cir Unit 28-B
- 15311 Diamond Cove Terrace Unit 5B
- 15311 Diamond Cove Terrace Unit 5K
- 15306 Diamond Cove Terrace Unit 2L
- 15301 Diamond Cove Terrace Unit 8H
- 210 Decoverly Dr Unit 106
- 9701 Fields Rd
- 9701 Fields Rd Unit 1800
- 9701 Fields Rd Unit 1607
- 104 Salinger Dr
- 9664 Fields Rd Unit 9664
- 10010 Vanderbilt Cir Unit 1
- 181 Norwich Ln
- 10007 Vanderbilt Cir Unit 86
- 1009 Rockwell Ave
- 3 Tripoley Terrace
