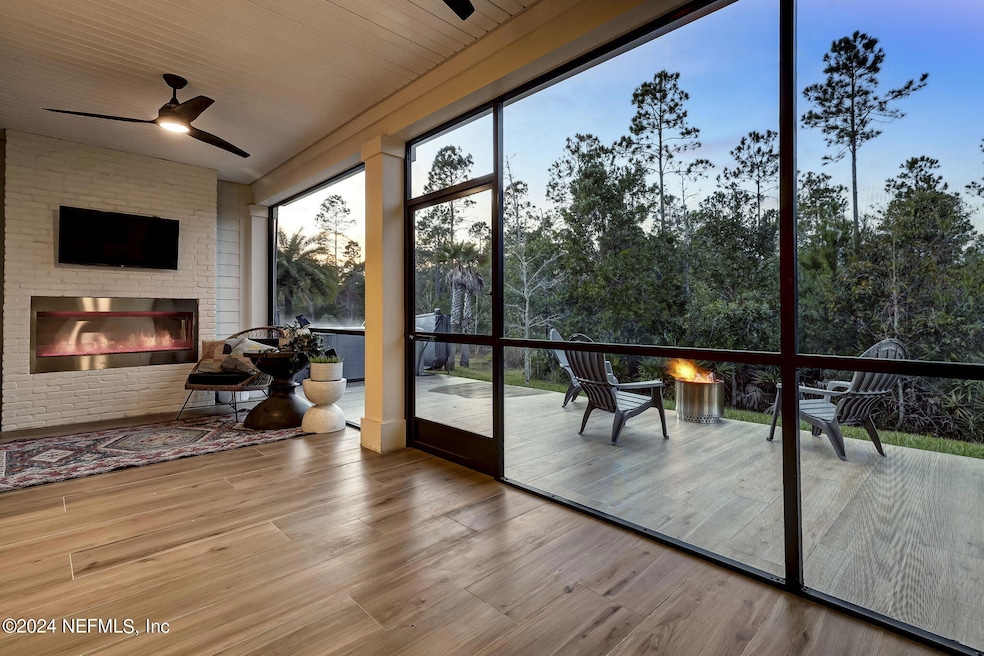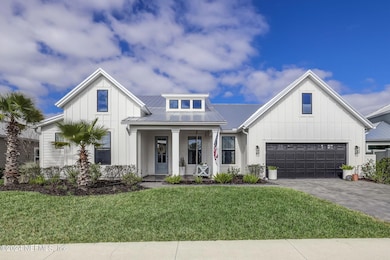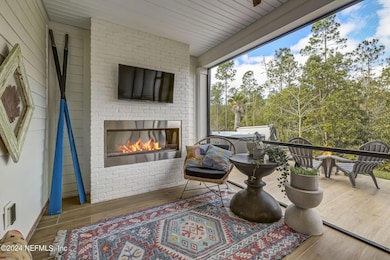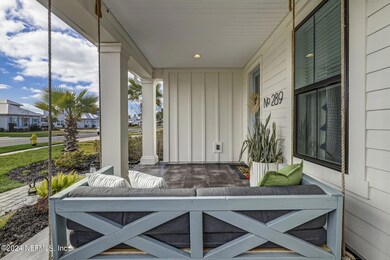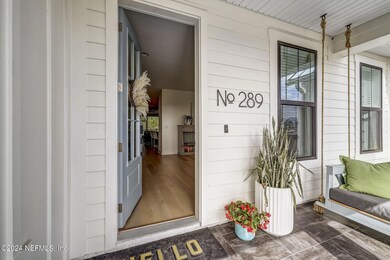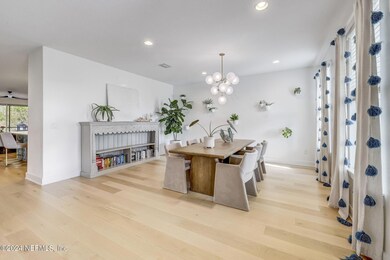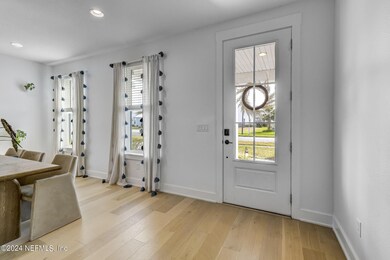
289 Topside Dr Saint Johns, FL 32259
Estimated payment $7,451/month
Highlights
- Community Beach Access
- Fitness Center
- Views of Trees
- Alice B. Landrum Middle School Rated A
- Gated Community
- Open Floorplan
About This Home
The sellers will cover the private club fee for the first year, in additional to the $5000 one time club membership fee. Nestled in the prestigious Seaside Estates in Beachwalk, this exquisite residence offers a seamless blend of sophisticated design & resort-style living. Just a short golf cart ride to the breathtaking Crystal Lagoon, this 5-bed, 4-bath(or 4 beds plus a bonus rm) was thoughtfully designed w/ flexibility & elegance in mind. From the moment you step inside, designer touches abound, creating a warm & inviting ambiance. A unique flex space adjacent to the kitchen, currently an intimate Bourbon room, can transform into a private office, wine retreat, or art studio. For multi-generational living, a dedicated flex area near the 1st-floor bdrm provides privacy & convenience. The spacious upstairs bonus rm can serve as an additional bedroom, playroom, or media lounge. Kitchen is an entertainers delight w/large island, 6 gas burner cooktop & dbl dishwashers. Primary suite is Triple sliders open to a screened-in patio w/ gas fireplace, a fully equipped summer kitchen, & an extended patio w/ a hot tub, a perfect sanctuary for relaxation or entertaining. This stunning home is more than a residence; it's a lifestyle. Experience the pinnacle of coastal luxury in Beachwalk's most sought-after community.
Home Details
Home Type
- Single Family
Est. Annual Taxes
- $13,507
Year Built
- Built in 2021
Lot Details
- 10,454 Sq Ft Lot
- Wooded Lot
HOA Fees
Parking
- 2 Car Attached Garage
- Electric Vehicle Home Charger
- Garage Door Opener
Home Design
- Traditional Architecture
- Wood Frame Construction
- Metal Roof
Interior Spaces
- 3,813 Sq Ft Home
- 2-Story Property
- Open Floorplan
- Ceiling Fan
- Gas Fireplace
- Entrance Foyer
- Screened Porch
- Views of Trees
- Fire and Smoke Detector
Kitchen
- Breakfast Bar
- Gas Cooktop
- Microwave
- Dishwasher
- Kitchen Island
- Disposal
Flooring
- Wood
- Laminate
- Tile
Bedrooms and Bathrooms
- 5 Bedrooms
- Split Bedroom Floorplan
- Walk-In Closet
- 4 Full Bathrooms
- Bathtub With Separate Shower Stall
Laundry
- Laundry on lower level
- Dryer
- Front Loading Washer
Outdoor Features
- Patio
- Outdoor Kitchen
Schools
- Lakeside Academy Elementary And Middle School
- Beachside High School
Utilities
- Central Heating and Cooling System
- Tankless Water Heater
Listing and Financial Details
- Assessor Parcel Number 0237150180
Community Details
Overview
- Beachwalk Subdivision
Recreation
- Community Beach Access
- Tennis Courts
- Pickleball Courts
- Fitness Center
- Dog Park
Additional Features
- Clubhouse
- Gated Community
Map
Home Values in the Area
Average Home Value in this Area
Tax History
| Year | Tax Paid | Tax Assessment Tax Assessment Total Assessment is a certain percentage of the fair market value that is determined by local assessors to be the total taxable value of land and additions on the property. | Land | Improvement |
|---|---|---|---|---|
| 2024 | $13,507 | $729,171 | -- | -- |
| 2023 | $13,507 | $707,933 | $160,000 | $547,933 |
| 2022 | $12,696 | $620,377 | $140,000 | $480,377 |
| 2021 | $6,172 | $115,000 | $0 | $0 |
| 2020 | $5,493 | $110,000 | $0 | $0 |
| 2019 | $5,166 | $55,000 | $0 | $0 |
| 2018 | $4,598 | $5,005 | $0 | $0 |
Property History
| Date | Event | Price | Change | Sq Ft Price |
|---|---|---|---|---|
| 04/22/2025 04/22/25 | Price Changed | $1,040,000 | -9.6% | $273 / Sq Ft |
| 02/04/2025 02/04/25 | For Sale | $1,150,000 | -- | $302 / Sq Ft |
Deed History
| Date | Type | Sale Price | Title Company |
|---|---|---|---|
| Warranty Deed | $612,709 | Golden Dog Title & Trust | |
| Warranty Deed | $612,709 | Golden Dog Title & Trust |
Mortgage History
| Date | Status | Loan Amount | Loan Type |
|---|---|---|---|
| Open | $19,544 | New Conventional | |
| Open | $634,766 | VA | |
| Closed | $634,766 | VA |
Similar Homes in the area
Source: realMLS (Northeast Florida Multiple Listing Service)
MLS Number: 2068394
APN: 023715-0180
- 179 Kapalua Place
- 431 Tortola Way
- 436 Tortola Way
- 464 Tortola Way
- 261 Waterline Dr
- 75 Tilloo Ct
- 598 Marquesa Cir
- 53 Tilloo Ct
- 586 Marquesa Cir
- 230 Marquesa Cir
- 273 Caribbean Place
- 84 Waterline Dr
- 604 Spruce Creek Rd
- 503 Marquesa Cir
- 904 S Black Cherry Dr
- 42 Waterline Dr
- 321 Marquesa Cir
- 304 Fresnel Ln
- 445 Marquesa Cir
- 95 Caribbean Place
