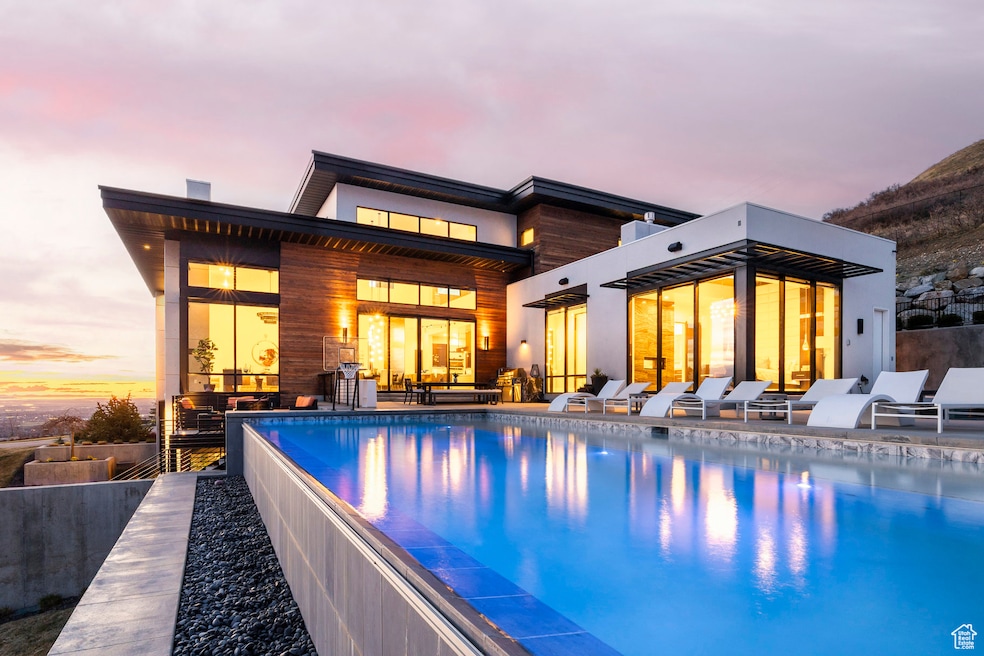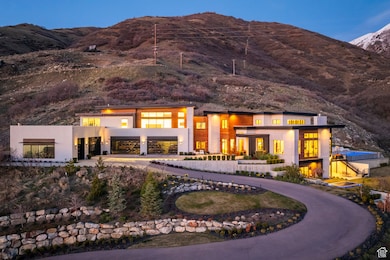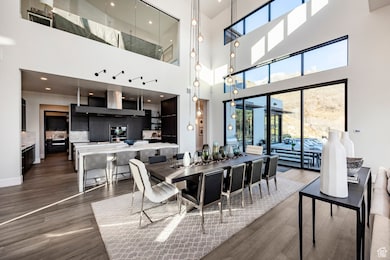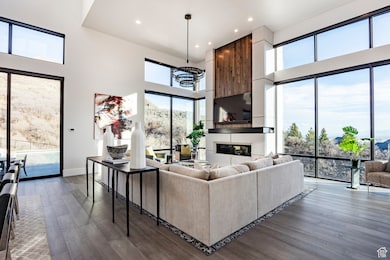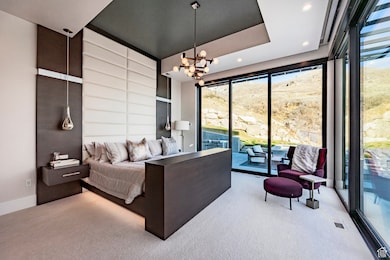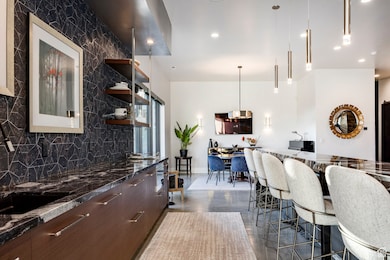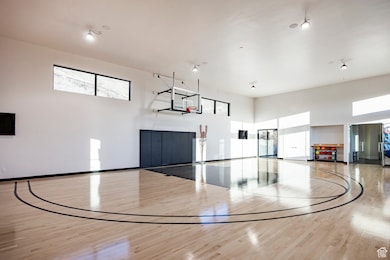289 W Bella Vista Ct N Farmington, UT 84025
Estimated payment $28,848/month
Highlights
- Second Kitchen
- Home Theater
- RV or Boat Parking
- Knowlton Elementary School Rated A-
- Heated Pool and Spa
- Lake View
About This Home
Perched atop a scenic hillside at the end of a quiet cul-de-sac, this extraordinary contemporary estate designed by Ezra Lee offers unparalleled luxury, privacy, and recreation. Set on over 2.5 acres backing to national forest land, this gated retreat provides direct access to nature while capturing breathtaking panoramic views of the valley, hillside, and Great Salt Lake. Designed for seamless indoor-outdoor living, the home features expansive tiered decks extending from the great room, primary suite, and lower level-perfect for dining, lounging, and entertaining. The resort-style backyard is an entertainer's dream, boasting an infinity-edge pool, in-ground hot tub, outdoor pool bath, fire pit, and an in-ground trampoline set within a sprawling, flat lawn. Inside, the main level is a masterpiece of form and function, anchored by a chef's kitchen with Wolf appliances, dual islands, and an oversized butler's pantry, all flowing effortlessly into the dining and family room. The private primary suite offers a spa-like bath, a custom walk-in closet, and direct access to the laundry room and surrounding grounds. A guest suite, executive office, dedicated dog room, mudroom, and powder bath create exceptional main level living. The second story is centered around a light-filled loft, flanked by four spacious bedroom suites with generous closets. An architectural rarity, the oversized sport court-typically found in a basement-commands this level, featuring exceptional natural light, TVs, and stunning views. Beyond the court, a full-sized, highly functional gym ensures wellness is always within reach. Entertainment is elevated in the walkout lower level, offering a state-of-the-art theater, a small secondary kitchen, casual dining area, and a spacious walk-in safe with secure and thoughtful storage. A secure gate with a long private driveway leads to the striking entrance of this architectural showpiece, complemented by a 10-car garage with extended height and depth to accommodate boats, RVs, and prized collections. Every detail of this estate was meticulously crafted to embrace the views of its breathtaking surroundings, creating an unparalleled mountain-modern retreat just minutes from city conveniences. The estate provides not just an exceptional home but the opportunity to Experience the ultimate in luxury living.
Co-Listing Agent
Thomas Wright
Summit Sotheby's International Realty License #5487887
Home Details
Home Type
- Single Family
Est. Annual Taxes
- $21,339
Year Built
- Built in 2020
Lot Details
- 2.49 Acre Lot
- Property is Fully Fenced
- Landscaped
- Private Lot
- Secluded Lot
- Terraced Lot
- Hilly Lot
- Mature Trees
- Property is zoned Single-Family, LR-F
Parking
- 10 Car Attached Garage
- RV or Boat Parking
Property Views
- Lake
- Mountain
- Valley
Home Design
- Membrane Roofing
- Stucco
- Cedar
Interior Spaces
- 10,363 Sq Ft Home
- 3-Story Property
- Wet Bar
- Vaulted Ceiling
- Ceiling Fan
- 2 Fireplaces
- Self Contained Fireplace Unit Or Insert
- Includes Fireplace Accessories
- Double Pane Windows
- Shades
- Blinds
- Sliding Doors
- Entrance Foyer
- Smart Doorbell
- Home Theater
- Den
- Gas Dryer Hookup
Kitchen
- Updated Kitchen
- Second Kitchen
- Built-In Double Oven
- Gas Oven
- Built-In Range
- Down Draft Cooktop
- Range Hood
- Microwave
- Granite Countertops
- Disposal
- Instant Hot Water
Flooring
- Wood
- Carpet
- Concrete
- Tile
Bedrooms and Bathrooms
- 6 Bedrooms | 2 Main Level Bedrooms
- Primary Bedroom on Main
- Walk-In Closet
- Bathtub With Separate Shower Stall
Basement
- Walk-Out Basement
- Basement Fills Entire Space Under The House
- Exterior Basement Entry
- Natural lighting in basement
Home Security
- Alarm System
- Smart Thermostat
Eco-Friendly Details
- Sprinkler System
Pool
- Heated Pool and Spa
- Heated In Ground Pool
Outdoor Features
- Covered patio or porch
- Basketball Hoop
- Outdoor Gas Grill
- Play Equipment
Schools
- Knowlton Elementary School
- Farmington High School
Utilities
- Forced Air Heating and Cooling System
- Natural Gas Connected
Community Details
- No Home Owners Association
Listing and Financial Details
- Assessor Parcel Number 08-234-0038
Map
Home Values in the Area
Average Home Value in this Area
Tax History
| Year | Tax Paid | Tax Assessment Tax Assessment Total Assessment is a certain percentage of the fair market value that is determined by local assessors to be the total taxable value of land and additions on the property. | Land | Improvement |
|---|---|---|---|---|
| 2024 | $21,339 | $2,197,158 | $605,258 | $1,591,900 |
| 2023 | $17,198 | $2,999,000 | $718,023 | $2,280,977 |
| 2022 | $16,365 | $1,619,200 | $378,276 | $1,240,924 |
| 2021 | $16,146 | $2,389,000 | $563,723 | $1,825,277 |
| 2020 | $4,167 | $547,404 | $449,787 | $97,617 |
| 2019 | $5,232 | $430,227 | $430,227 | $0 |
| 2018 | $5,327 | $432,317 | $432,317 | $0 |
| 2016 | $4,747 | $361,668 | $361,668 | $0 |
| 2015 | $5,127 | $361,668 | $361,668 | $0 |
| 2014 | $4,864 | $361,668 | $361,668 | $0 |
| 2013 | -- | $148,853 | $148,853 | $0 |
Property History
| Date | Event | Price | Change | Sq Ft Price |
|---|---|---|---|---|
| 04/09/2025 04/09/25 | For Sale | $4,850,000 | -- | $468 / Sq Ft |
Deed History
| Date | Type | Sale Price | Title Company |
|---|---|---|---|
| Warranty Deed | -- | None Listed On Document | |
| Warranty Deed | -- | None Available | |
| Warranty Deed | -- | Novation Title Insurance | |
| Deed | -- | Intermountain Title | |
| Warranty Deed | -- | Intermountain Title | |
| Warranty Deed | -- | Security Title Of Davis Cnty | |
| Warranty Deed | -- | None Available | |
| Warranty Deed | -- | None Available | |
| Warranty Deed | -- | None Available | |
| Corporate Deed | -- | Security Title Company |
Mortgage History
| Date | Status | Loan Amount | Loan Type |
|---|---|---|---|
| Previous Owner | $2,850,000 | Construction | |
| Previous Owner | $149,250 | Seller Take Back |
Source: UtahRealEstate.com
MLS Number: 2076150
APN: 08-234-0038
- 1187 Deer Ridge Rd
- 918 Mahogany Dr
- 1576 Mirabella Way
- 1711 N Compton Rd
- 2101 Summer Wood Dr
- 773 Northridge Ct
- 242 W Overlook Ct Unit 3
- 1563 N Compton Rd
- 1924 Kingston Rd
- 1513 Cherry Blossom Dr
- 584 Cherry Ln
- 1419 E Heights Way
- 643 Ridgewood Cir
- 1707 Cherry Ln
- 1434 Bennett Cir
- 1263 N Compton Rd W
- 434 S Eastoaks Dr
- 1580 Nicholls Rd
- 736 Moon Cir
- 696 W 1275 N
