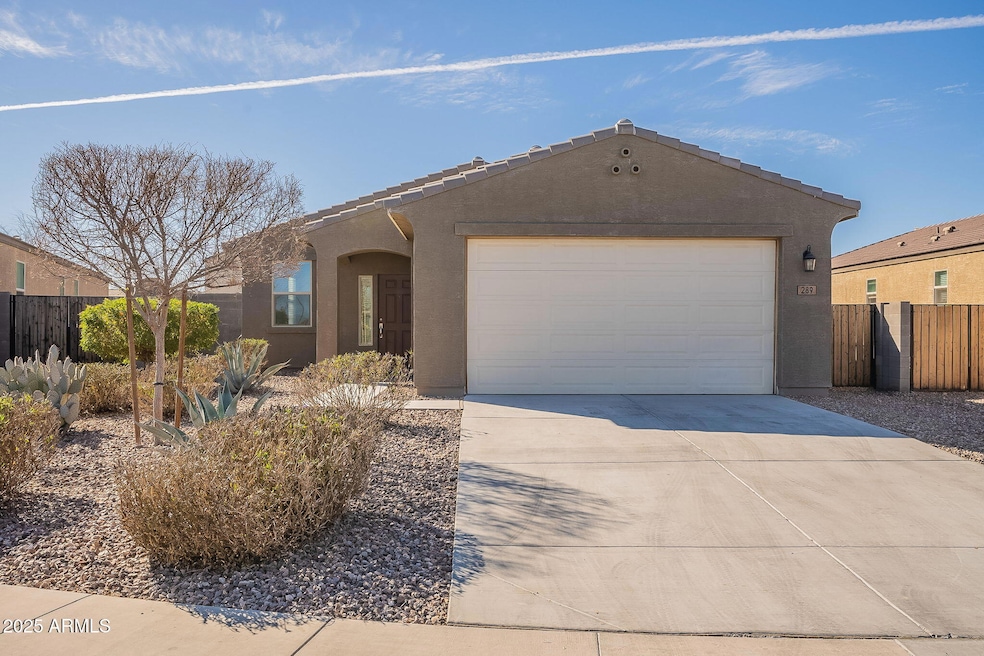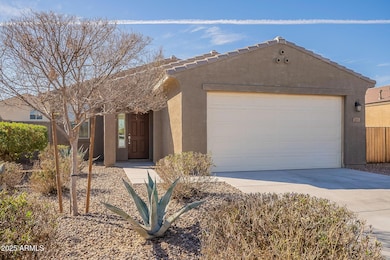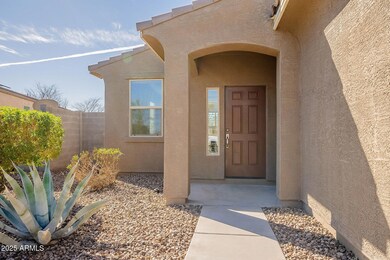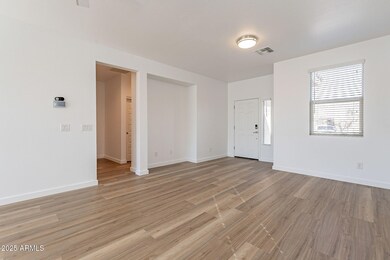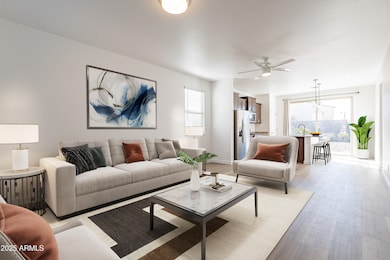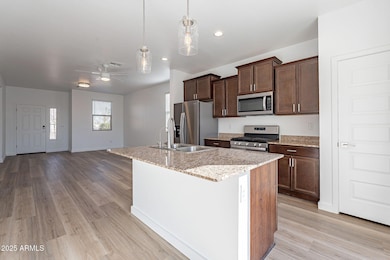
289 W Chapawee Trail Queen Creek, AZ 85140
Highlights
- Two Primary Bathrooms
- Eat-In Kitchen
- Community Playground
- Granite Countertops
- Cooling Available
- Kitchen Island
About This Home
As of April 2025Welcome to this charming 3-bedroom, 2-bathroom home with a 2-car garage. Featuring fresh paint and new flooring throughout the main living areas, this home offers a bright and updated feel. The kitchen is enhanced with stylish pendant lighting, adding a modern touch. Step outside to enjoy the inviting patio, surrounded by beautifully matured landscaping in both the front and back yards. Conveniently located, this home is a must-see!
Last Agent to Sell the Property
Russ Lyon Sotheby's International Realty License #SA655993000

Home Details
Home Type
- Single Family
Est. Annual Taxes
- $1,260
Year Built
- Built in 2019
Lot Details
- 6,306 Sq Ft Lot
- Desert faces the front and back of the property
- Block Wall Fence
- Front Yard Sprinklers
HOA Fees
- $76 Monthly HOA Fees
Parking
- 2 Car Garage
Home Design
- Wood Frame Construction
- Spray Foam Insulation
- Tile Roof
- Stucco
Interior Spaces
- 1,289 Sq Ft Home
- 1-Story Property
- Low Emissivity Windows
Kitchen
- Eat-In Kitchen
- Built-In Microwave
- Kitchen Island
- Granite Countertops
Flooring
- Floors Updated in 2025
- Carpet
- Vinyl
Bedrooms and Bathrooms
- 3 Bedrooms
- Two Primary Bathrooms
- 2 Bathrooms
Schools
- Ellsworth Elementary School
- J. O. Combs Middle School
- Combs High School
Utilities
- Cooling Available
- Heating Available
Listing and Financial Details
- Tax Lot 35
- Assessor Parcel Number 104-22-512
Community Details
Overview
- Association fees include ground maintenance
- Trestle Mgmt Association, Phone Number (480) 422-0888
- Built by Meritage
- Circle Cross Unit 3 Parcel 4 2017060928 Subdivision
Recreation
- Community Playground
- Bike Trail
Map
Home Values in the Area
Average Home Value in this Area
Property History
| Date | Event | Price | Change | Sq Ft Price |
|---|---|---|---|---|
| 04/04/2025 04/04/25 | Sold | $345,000 | +1.5% | $268 / Sq Ft |
| 02/28/2025 02/28/25 | For Sale | $340,000 | +41.5% | $264 / Sq Ft |
| 12/20/2019 12/20/19 | Sold | $240,340 | -4.9% | $185 / Sq Ft |
| 11/13/2019 11/13/19 | Pending | -- | -- | -- |
| 10/21/2019 10/21/19 | Price Changed | $252,795 | +4.1% | $195 / Sq Ft |
| 10/15/2019 10/15/19 | Price Changed | $242,795 | -4.0% | $187 / Sq Ft |
| 09/19/2019 09/19/19 | For Sale | $252,795 | -- | $195 / Sq Ft |
Tax History
| Year | Tax Paid | Tax Assessment Tax Assessment Total Assessment is a certain percentage of the fair market value that is determined by local assessors to be the total taxable value of land and additions on the property. | Land | Improvement |
|---|---|---|---|---|
| 2025 | $1,260 | $27,530 | -- | -- |
| 2024 | $1,175 | $31,324 | -- | -- |
| 2023 | $1,247 | $24,525 | $2,000 | $22,525 |
| 2022 | $1,175 | $16,579 | $1,300 | $15,279 |
| 2021 | $1,208 | $14,904 | $0 | $0 |
| 2020 | $231 | $2,080 | $0 | $0 |
| 2019 | $222 | $2,080 | $0 | $0 |
Mortgage History
| Date | Status | Loan Amount | Loan Type |
|---|---|---|---|
| Open | $338,751 | FHA | |
| Previous Owner | $279,200 | New Conventional | |
| Previous Owner | $242,250 | New Conventional | |
| Previous Owner | $233,129 | New Conventional | |
| Previous Owner | $11,656 | Second Mortgage Made To Cover Down Payment |
Deed History
| Date | Type | Sale Price | Title Company |
|---|---|---|---|
| Warranty Deed | $345,000 | Teema Title & Escrow Agency | |
| Special Warranty Deed | $240,340 | Carefree Title Agency Inc |
Similar Homes in the area
Source: Arizona Regional Multiple Listing Service (ARMLS)
MLS Number: 6827771
APN: 104-22-512
- 378 W Satinka Dr
- 513 W Cholena Trail
- 532 W Tenia Trail
- 36102 N Cerro Blanco Ave
- 559 W Magena Dr
- 625 W Panola Dr
- 36170 N Puente Alto Ave
- 97 E Alcatara Ave
- 90 E Leverenz Ave
- 303 W Mammoth Cave Dr
- 156 E Leverenz Ave
- 703 W Magena Dr
- 93 E Santa Lucia Ln
- 189 E Atacama Ln
- 132 E El Prado Dr
- 207 E Alcatara Ave
- 175 E Santa Lucia Ln
- 187 E Santa Lucia
- 229 E Alcatara Ave
- 36168 N Stoneware Dr
