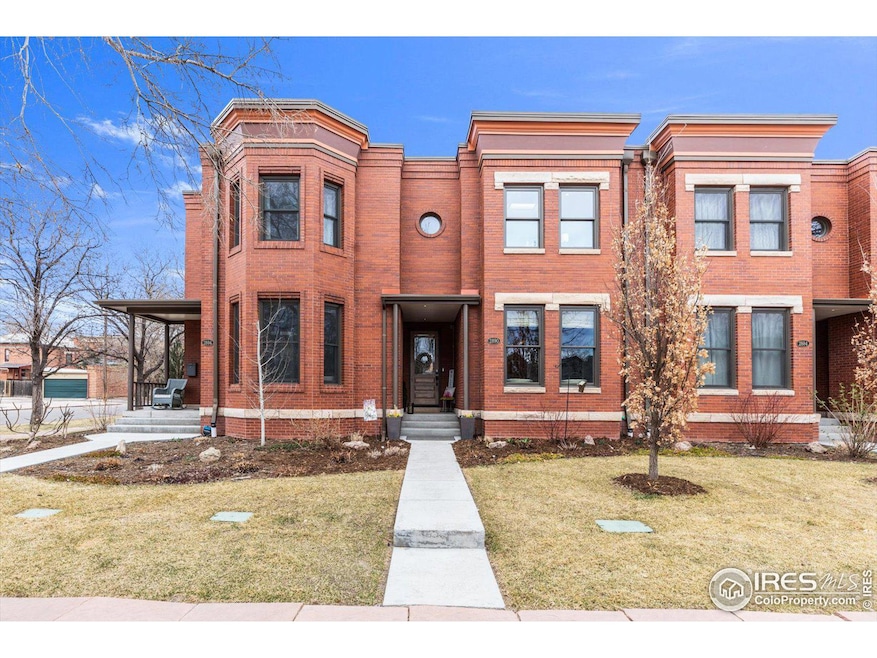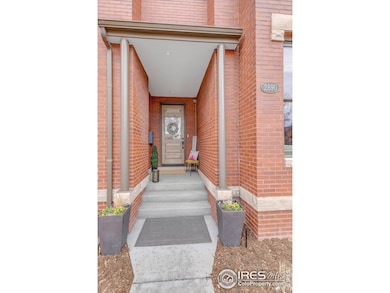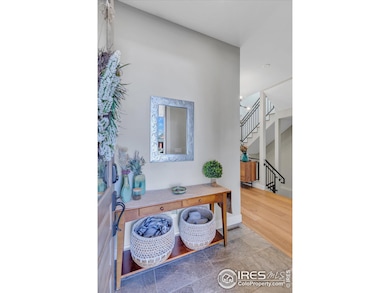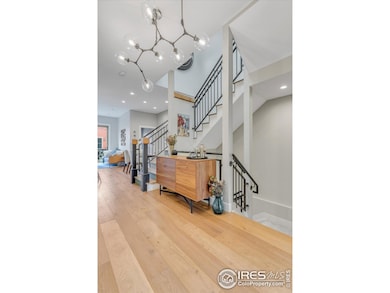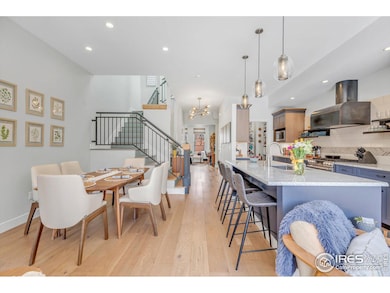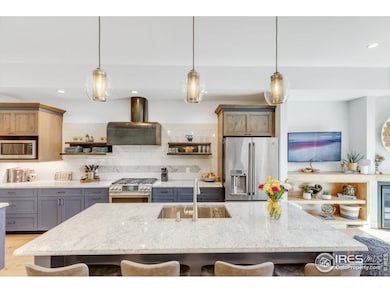Welcome to this stunning and luxurious townhome in the heart of Denver's historic Curtis Park neighborhood. Built in 2018, this home seamlessly blends modern elegance with timeless charm. From the moment you step inside, you'll be captivated by the open, contemporary design and high-end finishes throughout. Natural light floods the house thanks to expansive windows, a glass wall, and giant skylights. The great room, with its full glass accordion door wall, effortlessly transitions into an indoor/outdoor entertaining space-perfect for showcasing Denver's sunny weather. The chef-inspired kitchen is designed for both functionality and style. With a 6-burner gas range, stainless steel appliances, a large pantry, and custom lighting, it's a culinary haven. The open floor plan allows guests to easily converse at the island, in the dining room or great room, making it ideal for both intimate gatherings and lively dinner parties.The front study, with a glass barn door & murphy bed, offers a guest retreat or a peaceful workspace or reading nook with views of Curtis Park's most beautiful tree-lined street. Upstairs, you'll find a convenient laundry room and two spacious primary suites, each with luxurious bathrooms, walk-in closets and perfectly placed skylights for star-gazing. The finished basement adds even more value to this home, featuring a guest suite with walk-in closet, a full bathroom, media room and expansive bonus spaces that could serve as an exercise area, or craft space. Outside, the backyard is a true oasis with a built-in firepit, outdoor grill/kitchen, large patio with planters and lighting for year-round enjoyment. A sprinkler system & maintenance service make this a low-maintenance "lock-and-leave" home. Parking for two cars, one car garage and one reserved parking space in the alley. This home is located just a short walk to the best of Curtis Park, RiNo, downtown Denver-restaurants, breweries, coffee shops, Coors Field, parks and more.

