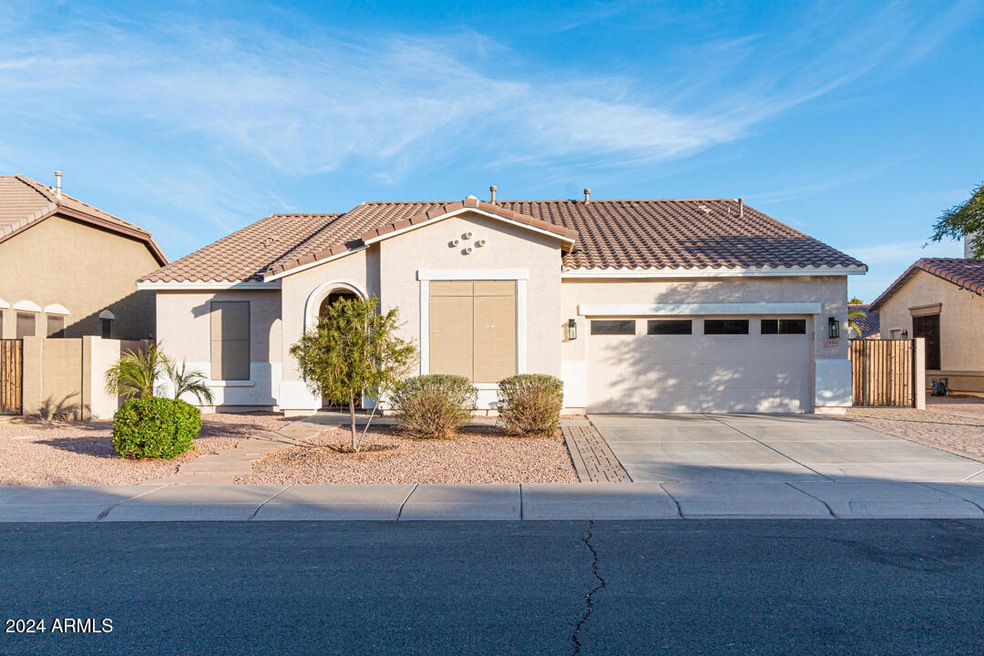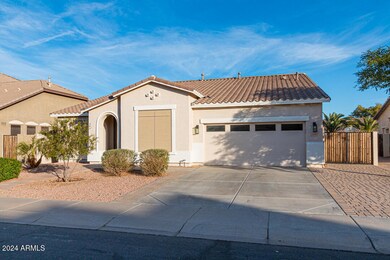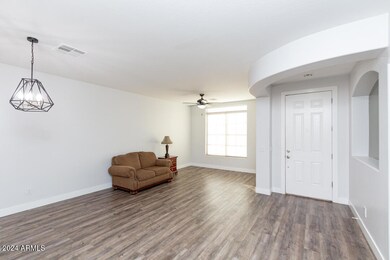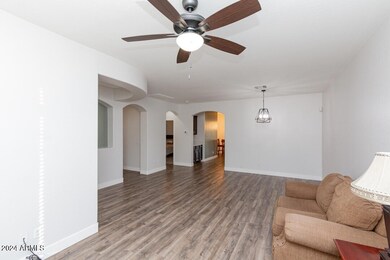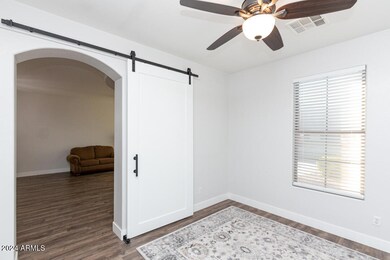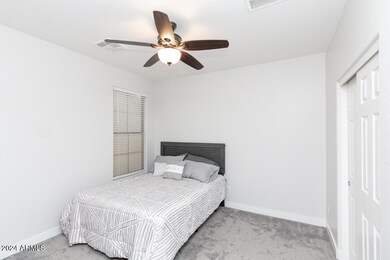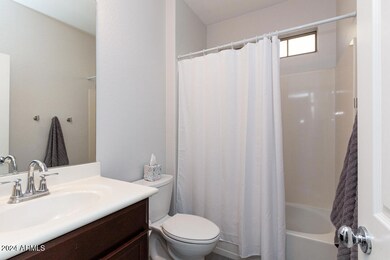
2890 E Fandango Dr Gilbert, AZ 85298
Seville NeighborhoodHighlights
- Golf Course Community
- Heated Community Pool
- 2 Car Direct Access Garage
- Charlotte Patterson Elementary School Rated A
- Pickleball Courts
- Eat-In Kitchen
About This Home
As of February 2025Welcome to your beautiful new home in highly coveted Seville Golf and Country Club. You will fall in love with this floor plan...Single level, 4 bedroom, 3 bathroom with a den. This home is perfect for entertaining with its great room AND separate living and dining room. The kitchen boasts a plethora of dark wood cabinets, with lovely pullout drawers , a nice-sized island and built-in microwave. Kitchen opens to your spacious family room which flows over to the lovely master bedroom and recently updated master bath which boasts a walk-in shower, dual sinks, soaking tub and a huge walk-in closet. You will truly love spending time on your cozy back patio while gazing at your beautiful backyard with the most green, lush synthetic grass you've ever seen. Don't forget to check out the laundry room with plenty of folding space and cabinets. Home is close to parks, schools, shopping and freeways. Location, location, location.
Home Details
Home Type
- Single Family
Est. Annual Taxes
- $2,145
Year Built
- Built in 2008
Lot Details
- 7,800 Sq Ft Lot
- Desert faces the front of the property
- Block Wall Fence
- Artificial Turf
- Front and Back Yard Sprinklers
- Sprinklers on Timer
HOA Fees
- $103 Monthly HOA Fees
Parking
- 2 Car Direct Access Garage
- Garage ceiling height seven feet or more
Home Design
- Wood Frame Construction
- Concrete Roof
- Stucco
Interior Spaces
- 2,570 Sq Ft Home
- 1-Story Property
- Ceiling height of 9 feet or more
- Ceiling Fan
- Double Pane Windows
- Low Emissivity Windows
- Vinyl Clad Windows
- Solar Screens
- Security System Owned
Kitchen
- Eat-In Kitchen
- ENERGY STAR Qualified Appliances
- Kitchen Island
Flooring
- Carpet
- Laminate
- Tile
Bedrooms and Bathrooms
- 4 Bedrooms
- Primary Bathroom is a Full Bathroom
- 3 Bathrooms
- Dual Vanity Sinks in Primary Bathroom
- Bathtub With Separate Shower Stall
Accessible Home Design
- No Interior Steps
- Raised Toilet
Schools
- Charlotte Patterson Elementary School
- Willie & Coy Payne Jr. High Middle School
- Dr. Camille Casteel High School
Utilities
- Refrigerated Cooling System
- Heating unit installed on the ceiling
- Heating System Uses Natural Gas
- Plumbing System Updated in 2024
- High Speed Internet
- Cable TV Available
Additional Features
- ENERGY STAR Qualified Equipment
- Patio
Listing and Financial Details
- Tax Lot 325
- Assessor Parcel Number 313-08-919
Community Details
Overview
- Association fees include ground maintenance
- Aam Association, Phone Number (602) 957-9191
- Built by Beazer
- Seville Subdivision
Recreation
- Golf Course Community
- Pickleball Courts
- Heated Community Pool
- Community Spa
- Bike Trail
Map
Home Values in the Area
Average Home Value in this Area
Property History
| Date | Event | Price | Change | Sq Ft Price |
|---|---|---|---|---|
| 02/28/2025 02/28/25 | Sold | $640,000 | -1.5% | $249 / Sq Ft |
| 01/18/2025 01/18/25 | Pending | -- | -- | -- |
| 01/16/2025 01/16/25 | Price Changed | $650,000 | -3.7% | $253 / Sq Ft |
| 01/01/2025 01/01/25 | For Sale | $675,000 | +66.3% | $263 / Sq Ft |
| 05/29/2020 05/29/20 | Sold | $406,000 | -4.4% | $158 / Sq Ft |
| 05/12/2020 05/12/20 | Pending | -- | -- | -- |
| 03/27/2020 03/27/20 | For Sale | $424,900 | -- | $165 / Sq Ft |
Tax History
| Year | Tax Paid | Tax Assessment Tax Assessment Total Assessment is a certain percentage of the fair market value that is determined by local assessors to be the total taxable value of land and additions on the property. | Land | Improvement |
|---|---|---|---|---|
| 2025 | $2,145 | $33,620 | -- | -- |
| 2024 | $2,578 | $32,019 | -- | -- |
| 2023 | $2,578 | $47,000 | $9,400 | $37,600 |
| 2022 | $2,481 | $34,900 | $6,980 | $27,920 |
| 2021 | $2,594 | $32,030 | $6,400 | $25,630 |
| 2020 | $2,578 | $29,980 | $5,990 | $23,990 |
| 2019 | $2,929 | $27,560 | $5,510 | $22,050 |
| 2018 | $2,845 | $26,700 | $5,340 | $21,360 |
| 2017 | $2,686 | $26,670 | $5,330 | $21,340 |
| 2016 | $2,554 | $26,230 | $5,240 | $20,990 |
| 2015 | $2,490 | $25,810 | $5,160 | $20,650 |
Mortgage History
| Date | Status | Loan Amount | Loan Type |
|---|---|---|---|
| Open | $400,000 | New Conventional | |
| Previous Owner | $316,000 | Credit Line Revolving | |
| Previous Owner | $275,793 | FHA |
Deed History
| Date | Type | Sale Price | Title Company |
|---|---|---|---|
| Warranty Deed | $640,000 | Pioneer Title Agency | |
| Warranty Deed | -- | None Listed On Document | |
| Warranty Deed | $406,000 | Magnus Title Agency Llc | |
| Quit Claim Deed | -- | Accommodation | |
| Special Warranty Deed | -- | Grand Canyon Title Agency | |
| Corporate Deed | -- | First American Title | |
| Trustee Deed | $281,466 | First American Title | |
| Special Warranty Deed | -- | Lawyers Title Of Arizona Inc | |
| Special Warranty Deed | $280,880 | Lawyers Title Of Arizona Inc |
Similar Homes in the area
Source: Arizona Regional Multiple Listing Service (ARMLS)
MLS Number: 6798869
APN: 313-08-919
- 2981 E Fandango Dr
- 6755 S Tucana Ln
- 6694 S Banning St
- 2994 E Sports Ct
- 2697 E Via Del Arboles --
- 3080 E Palmdale Ln
- 3150 E Isaiah Ave
- 3115 E Turnberry Dr
- 2782 E Citadel Ct
- 3151 E Turnberry Dr
- 2796 E Meadowview Ct
- 2563 E Muirfield St
- 3259 E Isaiah Ct
- 3235 E Virgil Dr
- 3274 E Isaiah Ct
- 2832 E Flower St
- 2830 E Janelle Way
- 6616 S Bridal Vail Dr
- 3356 E Vallejo Ct
- 3373 E Sports Dr
