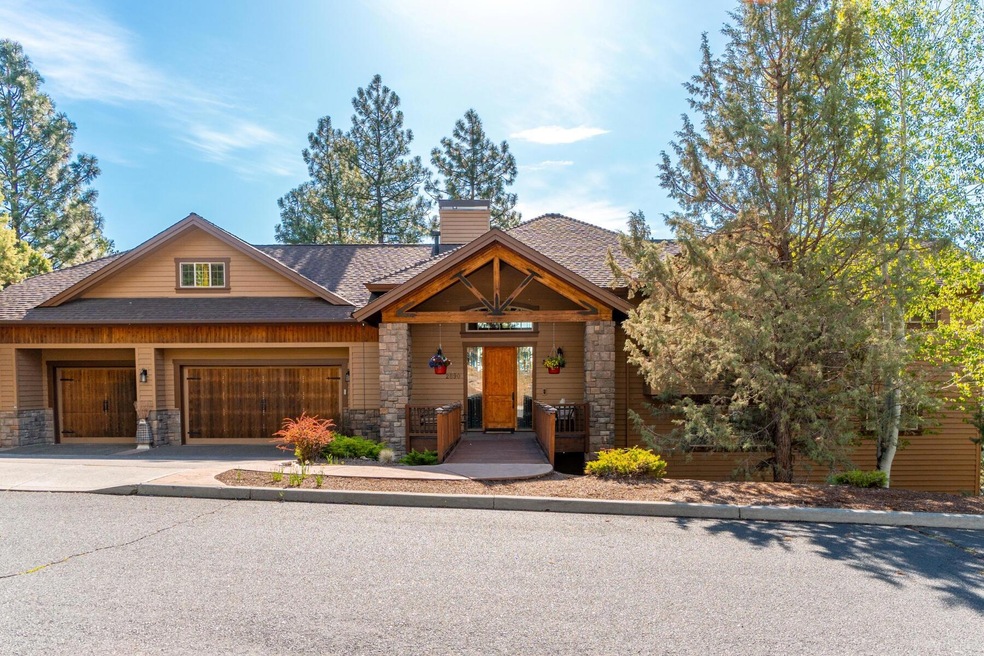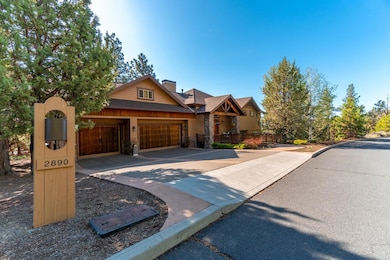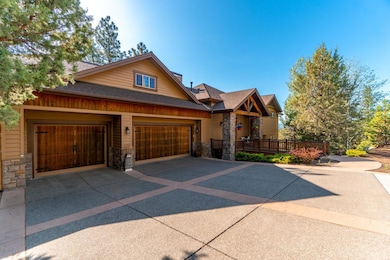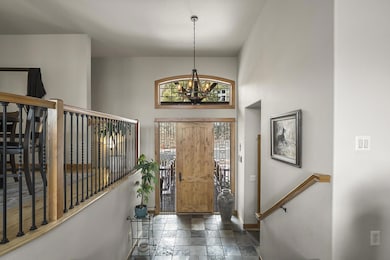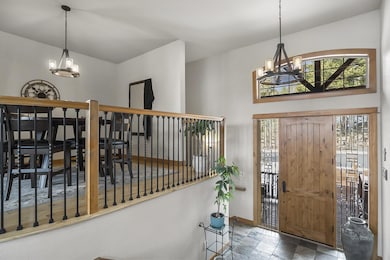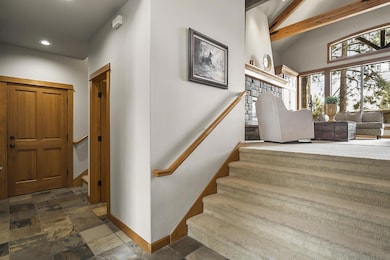
2890 NW Lucus Ct Bend, OR 97701
Awbrey Butte NeighborhoodHighlights
- Golf Course View
- Open Floorplan
- Northwest Architecture
- Pacific Crest Middle School Rated A-
- Home Energy Score
- Vaulted Ceiling
About This Home
As of April 2025Beautiful Northwest style home in Awbrey Butte, one of Bend's most desirable neighborhoods, combining luxurious living with easy access to amenities. Warm wood accents with iron details and large wood beams create a cozy, welcoming atmosphere. The vaulted great room features beautiful stone fireplace with hearth and wood mantel. Large deck with built-in bar overlooking Pilot Butte and the city offers a great space for entertaining. Open kitchen boasts granite tile counters, island with breakfast bar, new stainless steel appliances & walk-in pantry. Private main level primary suite with access to deck, & luxurious en-suite features large dual sink vanity with tile counters, tile shower and jetted tub. Lower level family room plus large bonus room upstairs! Embrace Bend's friendly culture and all the Central Oregon lifestyle has to offer just outside your door. Within minutes to quality schools, charming downtown, shopping, microbreweries, river trails, golf, and Mt Bachelor Ski Resort.
Last Agent to Sell the Property
Coastal Sotheby's International Realty License #201206388

Last Buyer's Agent
Non ODS Realtor
No Office
Home Details
Home Type
- Single Family
Est. Annual Taxes
- $8,217
Year Built
- Built in 2003
Lot Details
- 0.53 Acre Lot
- Landscaped
- Native Plants
- Front Yard Sprinklers
- Sprinklers on Timer
- Property is zoned RS, RS
HOA Fees
- $22 Monthly HOA Fees
Parking
- 3 Car Attached Garage
- Driveway
Property Views
- Golf Course
- City
- Mountain
Home Design
- Northwest Architecture
- Stem Wall Foundation
- Frame Construction
- Composition Roof
Interior Spaces
- 3,384 Sq Ft Home
- 3-Story Property
- Open Floorplan
- Wired For Sound
- Vaulted Ceiling
- Ceiling Fan
- Gas Fireplace
- Double Pane Windows
- Vinyl Clad Windows
- Great Room with Fireplace
- Living Room
- Dining Room
- Home Office
- Bonus Room
- Laundry Room
Kitchen
- Breakfast Bar
- Oven
- Range with Range Hood
- Microwave
- Dishwasher
- Kitchen Island
- Tile Countertops
- Disposal
Flooring
- Wood
- Carpet
- Stone
- Tile
Bedrooms and Bathrooms
- 3 Bedrooms
- Primary Bedroom on Main
- Walk-In Closet
- Double Vanity
- Hydromassage or Jetted Bathtub
- Bathtub Includes Tile Surround
Home Security
- Surveillance System
- Carbon Monoxide Detectors
- Fire and Smoke Detector
Eco-Friendly Details
- Home Energy Score
Schools
- North Star Elementary School
- Pacific Crest Middle School
- Summit High School
Utilities
- Forced Air Heating and Cooling System
- Heating System Uses Natural Gas
- Water Heater
Listing and Financial Details
- No Short Term Rentals Allowed
- Tax Lot 8
- Assessor Parcel Number 208323
Community Details
Overview
- Awbrey Butte Subdivision
Recreation
- Tennis Courts
- Park
- Trails
Map
Home Values in the Area
Average Home Value in this Area
Property History
| Date | Event | Price | Change | Sq Ft Price |
|---|---|---|---|---|
| 04/24/2025 04/24/25 | Sold | $923,000 | -2.8% | $273 / Sq Ft |
| 03/21/2025 03/21/25 | Pending | -- | -- | -- |
| 02/28/2025 02/28/25 | For Sale | $950,000 | 0.0% | $281 / Sq Ft |
| 02/15/2025 02/15/25 | Pending | -- | -- | -- |
| 10/01/2024 10/01/24 | For Sale | $950,000 | +2.9% | $281 / Sq Ft |
| 09/28/2024 09/28/24 | Off Market | $923,000 | -- | -- |
| 09/27/2024 09/27/24 | Price Changed | $950,000 | -2.6% | $281 / Sq Ft |
| 07/10/2024 07/10/24 | Price Changed | $975,000 | -2.4% | $288 / Sq Ft |
| 03/28/2024 03/28/24 | For Sale | $999,000 | +153.6% | $295 / Sq Ft |
| 05/04/2012 05/04/12 | Sold | $394,000 | -28.4% | $116 / Sq Ft |
| 04/09/2012 04/09/12 | Pending | -- | -- | -- |
| 06/01/2011 06/01/11 | For Sale | $549,999 | -- | $163 / Sq Ft |
Tax History
| Year | Tax Paid | Tax Assessment Tax Assessment Total Assessment is a certain percentage of the fair market value that is determined by local assessors to be the total taxable value of land and additions on the property. | Land | Improvement |
|---|---|---|---|---|
| 2024 | $8,865 | $529,430 | -- | -- |
| 2023 | $8,217 | $514,010 | $0 | $0 |
| 2022 | $7,667 | $484,510 | $0 | $0 |
| 2021 | $7,678 | $470,400 | $0 | $0 |
| 2020 | $7,284 | $470,400 | $0 | $0 |
| 2019 | $7,081 | $456,700 | $0 | $0 |
| 2018 | $6,881 | $443,400 | $0 | $0 |
| 2017 | $6,680 | $430,490 | $0 | $0 |
| 2016 | $6,370 | $417,960 | $0 | $0 |
| 2015 | $6,194 | $405,790 | $0 | $0 |
| 2014 | $6,011 | $393,980 | $0 | $0 |
Mortgage History
| Date | Status | Loan Amount | Loan Type |
|---|---|---|---|
| Open | $600,000 | Adjustable Rate Mortgage/ARM | |
| Closed | $505,000 | Adjustable Rate Mortgage/ARM | |
| Closed | $374,300 | New Conventional | |
| Previous Owner | $159,200 | Unknown | |
| Closed | $200,000 | No Value Available |
Deed History
| Date | Type | Sale Price | Title Company |
|---|---|---|---|
| Interfamily Deed Transfer | -- | Western Title & Escrow | |
| Interfamily Deed Transfer | -- | None Available | |
| Warranty Deed | $394,000 | First American Title | |
| Warranty Deed | $469,000 | First Amer Title Ins Co Or | |
| Warranty Deed | $449,000 | Amerititle |
Similar Homes in Bend, OR
Source: Central Oregon Association of REALTORS®
MLS Number: 220179397
APN: 208323
- 2916 NW Fairway Heights Dr
- 3039 NW Hidden Ridge Dr
- 3061 NW Jewell Way
- 3081 NW Colonial Dr
- 3059 NW Hidden Ridge Dr NW
- 3081 NW Craftsman Dr
- 629 NW Powell Butte Loop
- 3364 NW Fairway Heights Dr
- 3425 NW Fairway Heights Dr
- 2539 NW Awbrey Rd
- 566 NW Greyhawk Ave
- 3335 NW Fairway Heights Dr
- 451 NW Second Tee Place
- 3280 NW Bungalow Dr
- 2608 NW Boulder Ridge Loop
- 3241 NW Fairway Heights Dr
- 1165 NW Hillside Park Dr
- 3229 NW Fairway Heights Dr
- 3063 NW Duffy Dr
- 3299 NW Fairway Heights Dr
