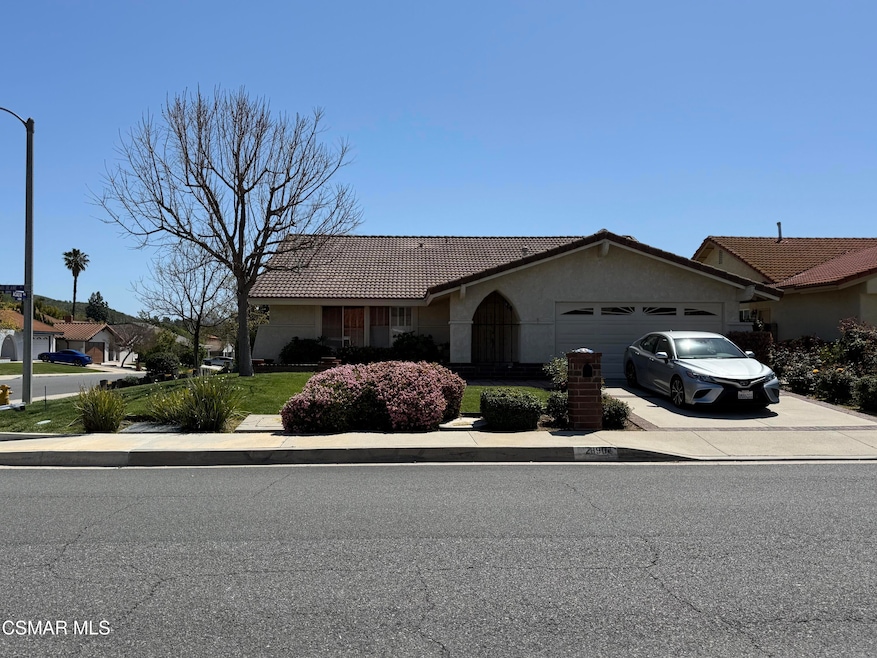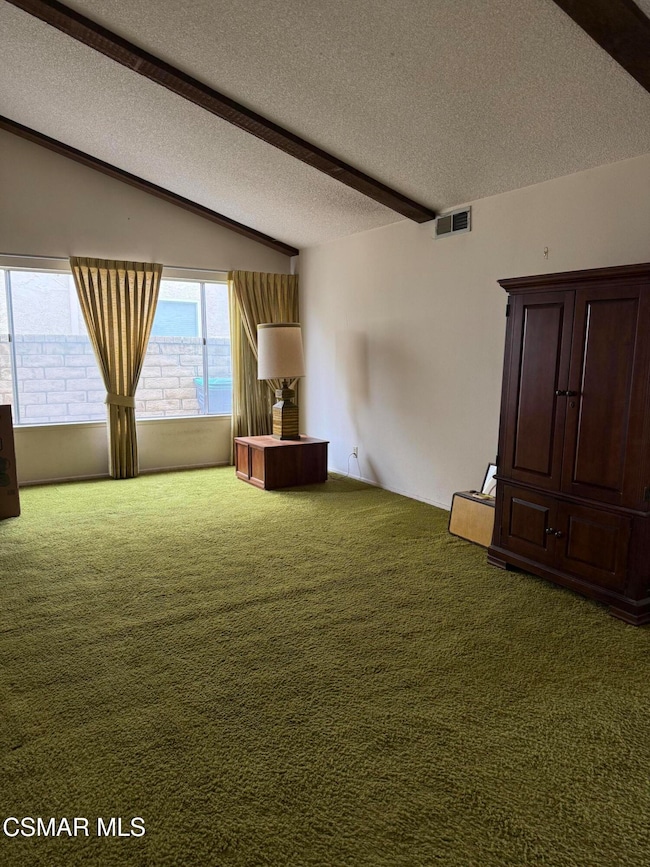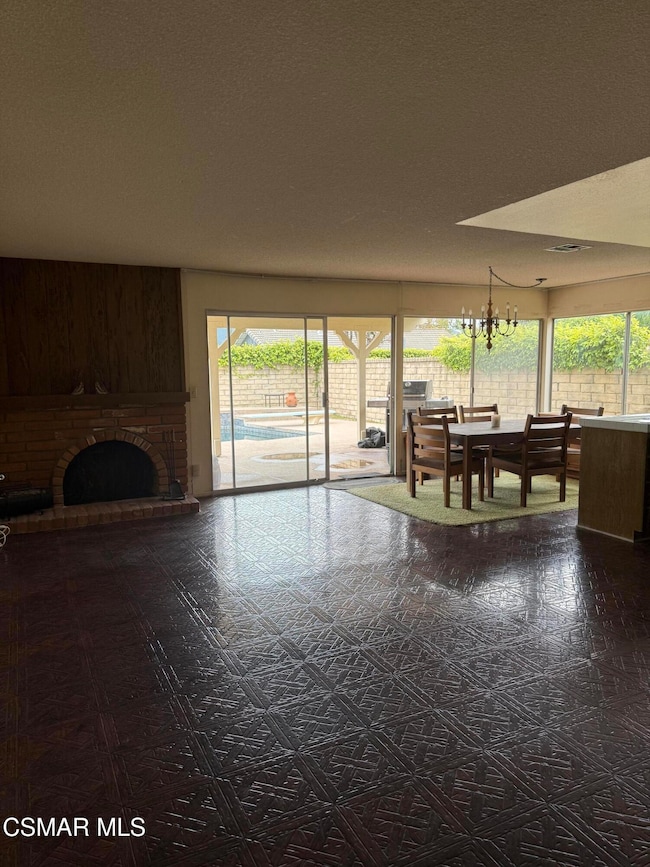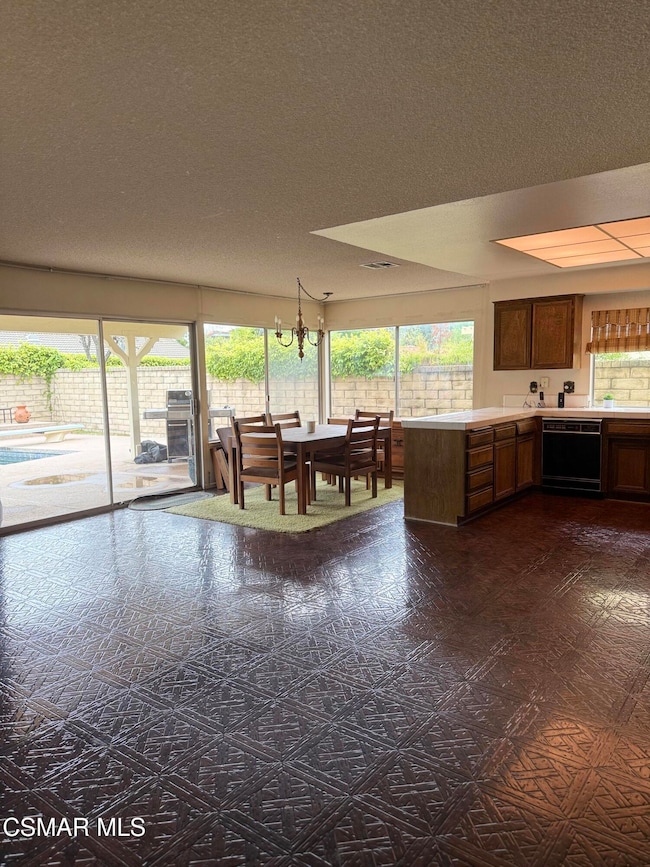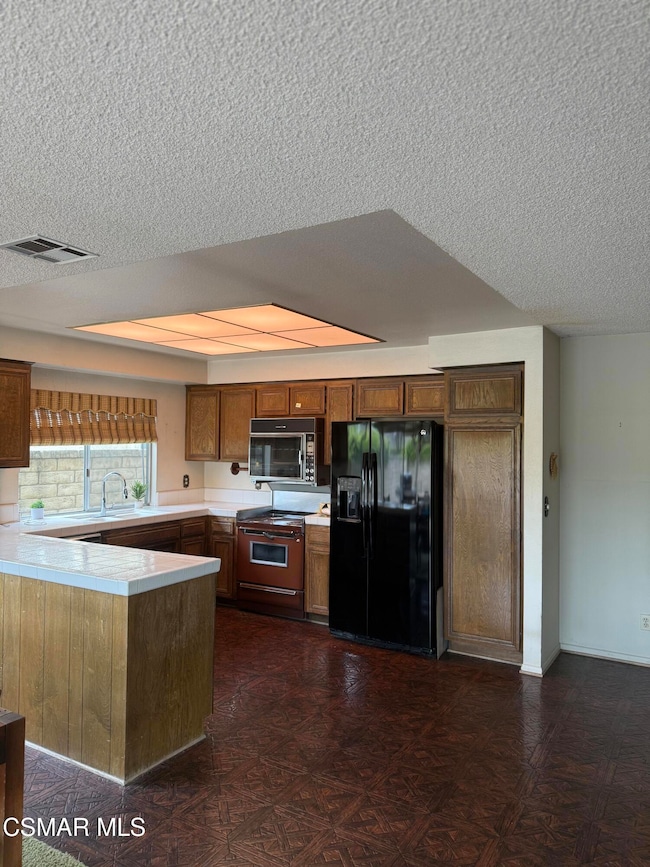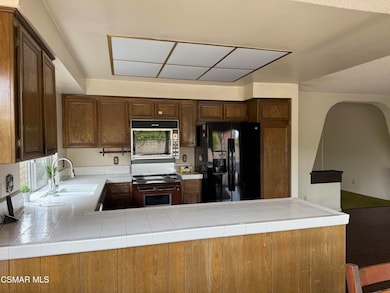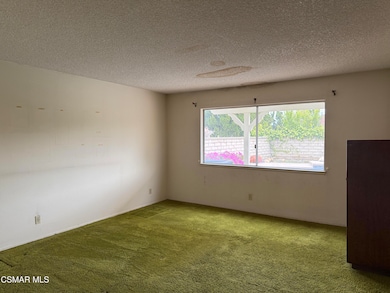
28904 Timberlane St Agoura Hills, CA 91301
North Village NeighborhoodEstimated payment $5,853/month
Highlights
- Pebble Pool Finish
- Traditional Architecture
- Corner Lot
- Sumac Elementary School Rated A
- End Unit
- No HOA
About This Home
Welcome to your next adventure! This charming fixer-upper sits proudly in one of the area's most desirable neighborhoods. This gem is original in all it's glory. However, it's not all stuck in the past. The Furnace-A/C is new, so you'll stay cool while you plan your renovations. The tankless water heater won't make you take cold showers, and best of all, the 2016 solar system has zero balance—because what's better than harnessing the power of the sun for free? Yes, it needs some renovation love but no need to worry about some of the big ticket items. The bones are solid and the neighborhood is absolutely amazing.
Home Details
Home Type
- Single Family
Est. Annual Taxes
- $1,712
Year Built
- Built in 1973
Lot Details
- 6,882 Sq Ft Lot
- Fenced Yard
- Block Wall Fence
- Corner Lot
- Front Yard Sprinklers
- Back and Front Yard
- Property is zoned AHR17000*
Parking
- 2 Car Direct Access Garage
- Two Garage Doors
- Driveway
Home Design
- Traditional Architecture
- Fixer Upper
- Slab Foundation
- Concrete Roof
- Wood Siding
- Stucco
Interior Spaces
- 1,722 Sq Ft Home
- 1-Story Property
- Gas Fireplace
- Sliding Doors
- Family Room with Fireplace
- Family Room Off Kitchen
- Living Room
- Dining Area
Kitchen
- Eat-In Kitchen
- Breakfast Bar
- Gas Oven
- Electric Cooktop
- Dishwasher
- Corian Countertops
- Tile Countertops
- Laminate Countertops
Flooring
- Carpet
- Linoleum
- Ceramic Tile
- Vinyl
Bedrooms and Bathrooms
- 4 Bedrooms
- Walk-In Closet
- 2 Full Bathrooms
- Bathtub with Shower
Laundry
- Laundry in Garage
- Dryer
Home Security
- Carbon Monoxide Detectors
- Fire and Smoke Detector
Pool
- Pebble Pool Finish
- In Ground Pool
- In Ground Spa
- Outdoor Pool
- Diving Board
Utilities
- Central Air
- Heating System Uses Natural Gas
- Furnace
- Tankless Water Heater
- Gas Water Heater
- Cable TV Available
Additional Features
- No Interior Steps
- Concrete Porch or Patio
Community Details
- No Home Owners Association
- Fountainwood 854 Subdivision
Listing and Financial Details
- Assessor Parcel Number 2050001012
- Seller Considering Concessions
Map
Home Values in the Area
Average Home Value in this Area
Tax History
| Year | Tax Paid | Tax Assessment Tax Assessment Total Assessment is a certain percentage of the fair market value that is determined by local assessors to be the total taxable value of land and additions on the property. | Land | Improvement |
|---|---|---|---|---|
| 2024 | $1,712 | $115,904 | $46,597 | $69,307 |
| 2023 | $1,689 | $113,633 | $45,684 | $67,949 |
| 2022 | $1,648 | $111,406 | $44,789 | $66,617 |
| 2021 | $1,629 | $109,222 | $43,911 | $65,311 |
| 2019 | $1,581 | $105,984 | $42,609 | $63,375 |
| 2018 | $1,471 | $103,907 | $41,774 | $62,133 |
| 2016 | $1,384 | $99,873 | $40,152 | $59,721 |
| 2015 | $1,364 | $98,373 | $39,549 | $58,824 |
| 2014 | $1,360 | $96,447 | $38,775 | $57,672 |
Property History
| Date | Event | Price | Change | Sq Ft Price |
|---|---|---|---|---|
| 04/17/2025 04/17/25 | For Sale | $1,025,000 | -- | $595 / Sq Ft |
Deed History
| Date | Type | Sale Price | Title Company |
|---|---|---|---|
| Interfamily Deed Transfer | -- | None Available |
Similar Homes in Agoura Hills, CA
Source: Conejo Simi Moorpark Association of REALTORS®
MLS Number: 225001738
APN: 2050-001-012
- 28904 Timberlane St
- 6230 Acadia Ave
- 11 Pinewood Ave
- 6304 Tamarind St
- 28701 Colina Vista St
- 6458 Conifer St
- 28661 Acacia Glen St
- 6608 Maplegrove St
- 28647 Bamfield Dr
- 6254 Timberlane St
- 6599 Joshua St
- 6616 Joshua St
- 6656 Smoke Tree Ave
- 204 Smoke Tree Ave
- 6564 Woodcrest Place
- 6520 Trefoil Ave
- 6532 Trefoil Ave
- 29340 Castlehill Dr
- 451 Crestridge Dr
- 5800 Kanan Rd Unit 167
