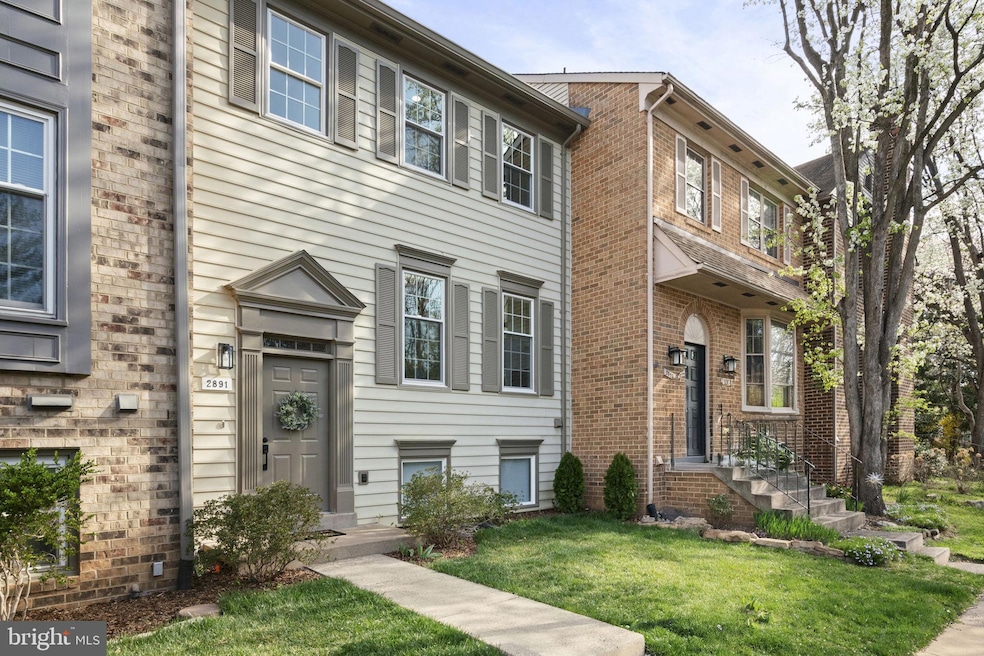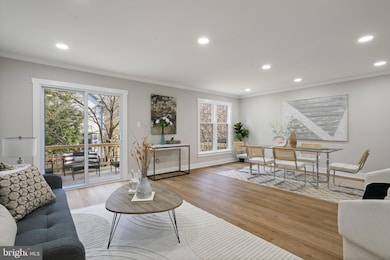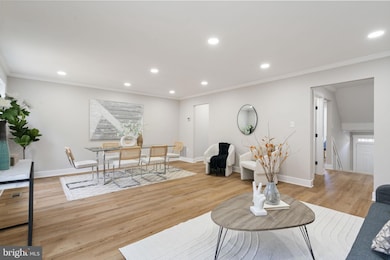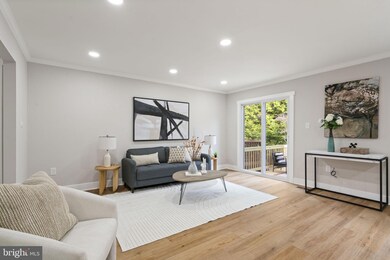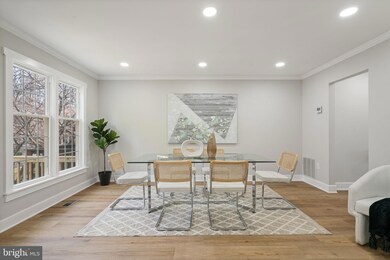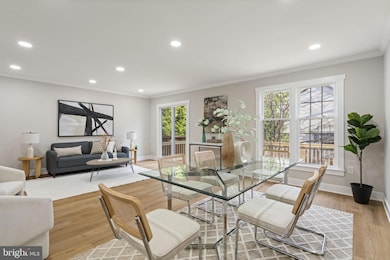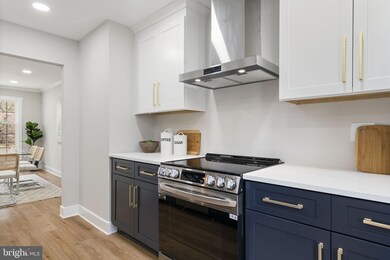
2891 Kelly Square Vienna, VA 22181
Estimated payment $5,441/month
Highlights
- Gourmet Kitchen
- Deck
- Attic
- Mosby Woods Elementary School Rated A
- Traditional Architecture
- 1 Fireplace
About This Home
Brand New Everything! Bright and Modern 4 bedroom, 3 level townhome with full walk-out basement in the highly desirable Country Creek neighborhood. Home has just undergone a major renovation, it has been tastefully upgraded and is the epitome of “move-in ready.” Key highlights include: *Brand new gourmet kitchen with eat-in area, crown molding, built-in pantry and stainless steel appliances. *Brand new bathrooms with all new fixtures and modern black trim, vanities with engineered stone tops. *Abundant recessed lighting on dimmers in every room makes for bright and inviting spaces. *Board and batten wall features. *Crown molding in every room. *Craftsman trim molding and baseboards throughout. *New 7” blonde oak luxury vinyl plank flooring. *New double pane energy efficient Windows and sliding doors with screens. *New Architectural Shingle Roof, new gutters. *New large back deck featuring 240 sq ft of added outdoor living space, perfect for relaxing and entertaining. *Lower level is full walk-out and features a large family room with wood burning fireplace, 4th bedroom, half bath, laundry area and several storage closets. *Lower level stone patio. *Top of the line Carrier Infinity heat pump. *Wired for ethernet connectivity.
Location is ideal, in walking distance to the Vienna Metro Station, and hop on I-66 in minutes. Expansive Nottoway Park in your backyard. Zoned for top schools (Mosaic ES, Thoreau MS, Oakton HS). Two assigned parking spots (#6257) out front; ample parking for your guests.
Townhouse Details
Home Type
- Townhome
Est. Annual Taxes
- $7,959
Year Built
- Built in 1982 | Remodeled in 2025
Lot Details
- 1,650 Sq Ft Lot
- Wood Fence
- Property is in excellent condition
HOA Fees
- $118 Monthly HOA Fees
Home Design
- Traditional Architecture
- Block Foundation
- Slab Foundation
- Poured Concrete
- Architectural Shingle Roof
- Aluminum Siding
- Vinyl Siding
Interior Spaces
- Property has 3 Levels
- Chair Railings
- Crown Molding
- Recessed Lighting
- 1 Fireplace
- Double Pane Windows
- ENERGY STAR Qualified Windows with Low Emissivity
- Double Hung Windows
- Window Screens
- Sliding Doors
- ENERGY STAR Qualified Doors
- Six Panel Doors
- Luxury Vinyl Plank Tile Flooring
- Attic Fan
- Electric Dryer
Kitchen
- Gourmet Kitchen
- Breakfast Area or Nook
- Electric Oven or Range
- Range Hood
- Built-In Microwave
- Ice Maker
- Dishwasher
- Stainless Steel Appliances
- Disposal
Bedrooms and Bathrooms
- Bathtub with Shower
Finished Basement
- Heated Basement
- Walk-Out Basement
- Interior Basement Entry
- Sump Pump
- Laundry in Basement
- Basement Windows
Parking
- Off-Street Parking
- 2 Assigned Parking Spaces
Outdoor Features
- Deck
- Patio
Schools
- Mosaic Elementary School
- Thoreau Middle School
- Oakton High School
Utilities
- Central Air
- Air Source Heat Pump
- Vented Exhaust Fan
- 200+ Amp Service
- Electric Water Heater
Listing and Financial Details
- Tax Lot 257
- Assessor Parcel Number 0481 24 0257
Community Details
Overview
- Association fees include common area maintenance, lawn care front, lawn care rear, lawn care side, lawn maintenance, management, snow removal, trash, road maintenance
- Country Creek Subdivision
- Property Manager
Amenities
- Common Area
Recreation
- Community Playground
Map
Home Values in the Area
Average Home Value in this Area
Tax History
| Year | Tax Paid | Tax Assessment Tax Assessment Total Assessment is a certain percentage of the fair market value that is determined by local assessors to be the total taxable value of land and additions on the property. | Land | Improvement |
|---|---|---|---|---|
| 2024 | $7,409 | $639,520 | $225,000 | $414,520 |
| 2023 | $7,030 | $622,960 | $225,000 | $397,960 |
| 2022 | $7,006 | $612,670 | $225,000 | $387,670 |
| 2021 | $6,816 | $580,810 | $210,000 | $370,810 |
| 2020 | $6,553 | $553,700 | $195,000 | $358,700 |
| 2019 | $6,417 | $542,170 | $190,000 | $352,170 |
| 2018 | $5,965 | $518,720 | $180,000 | $338,720 |
| 2017 | $6,022 | $518,720 | $180,000 | $338,720 |
| 2016 | $5,883 | $507,830 | $175,000 | $332,830 |
| 2015 | $5,485 | $491,450 | $170,000 | $321,450 |
| 2014 | $5,091 | $457,230 | $165,000 | $292,230 |
Property History
| Date | Event | Price | Change | Sq Ft Price |
|---|---|---|---|---|
| 04/07/2025 04/07/25 | Pending | -- | -- | -- |
| 04/02/2025 04/02/25 | For Sale | $835,000 | +28.5% | $393 / Sq Ft |
| 06/28/2024 06/28/24 | Sold | $650,000 | +8.3% | $373 / Sq Ft |
| 06/15/2024 06/15/24 | Pending | -- | -- | -- |
| 06/12/2024 06/12/24 | For Sale | $600,000 | -- | $344 / Sq Ft |
Deed History
| Date | Type | Sale Price | Title Company |
|---|---|---|---|
| Deed | $650,000 | First American Title | |
| Deed | $158,000 | -- |
Mortgage History
| Date | Status | Loan Amount | Loan Type |
|---|---|---|---|
| Previous Owner | $77,500 | New Conventional | |
| Previous Owner | $250,000 | Credit Line Revolving |
Similar Homes in Vienna, VA
Source: Bright MLS
MLS Number: VAFX2229850
APN: 0481-24-0257
- 2844 Kelly Square
- 9617 Scotch Haven Dr
- 9619 Scotch Haven Dr
- 2791 Centerboro Dr Unit 186
- 2765 Centerboro Dr Unit 447
- 2765 Centerboro Dr Unit 161
- 9486 Virginia Center Blvd Unit 117
- 2794 Marywood Oaks Ln
- 9480 Virginia Center Blvd Unit 204
- 9480 Virginia Center Blvd Unit 101
- 9480 Virginia Center Blvd Unit 127
- 9480 Virginia Center Blvd Unit 108
- 2719 Snowberry Ct
- 9555 Saintsbury Dr Unit 505
- 726 Hunter Ct SW
- 716 Hunter Ct SW
- 2923 Sayre Rd
- 2911 Deer Hollow Way Unit 421 422
- 2905 Bleeker St Unit 4-405
- 9813 Brightlea Dr
