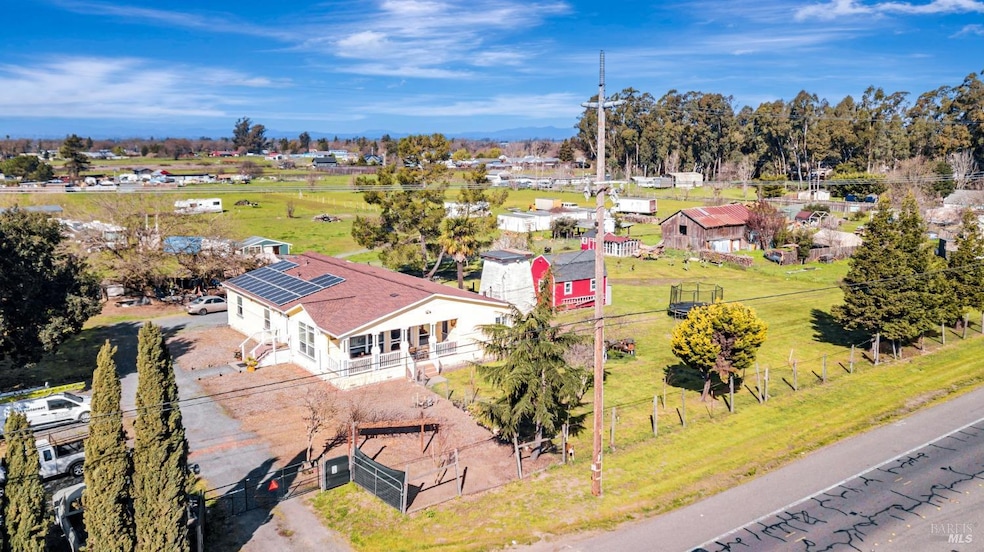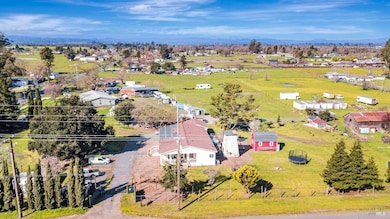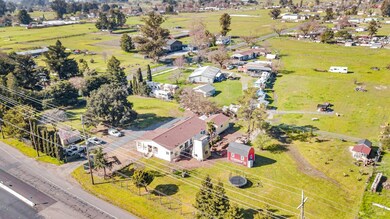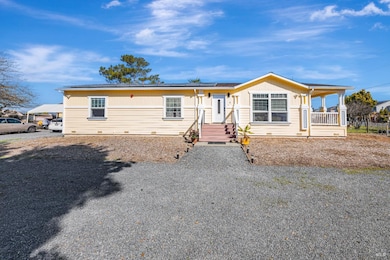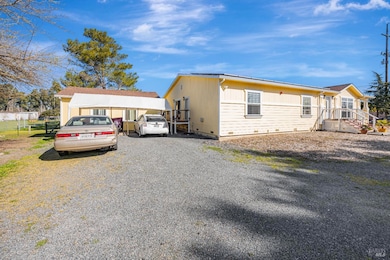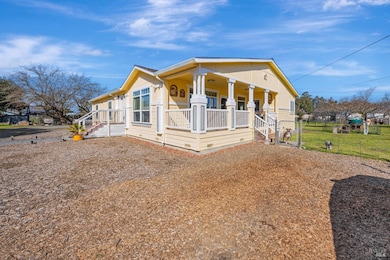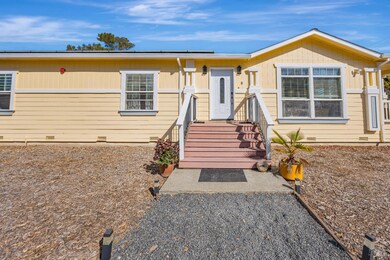
2891 Stony Point Rd Santa Rosa, CA 95407
Wright Area Action Group NeighborhoodEstimated payment $7,985/month
Highlights
- 1.53 Acre Lot
- Detached Garage
- Solar Heating System
- Corner Lot
- Living Room
- Central Heating
About This Home
Beautifully maintained Manufactured Home on Foundation on 1.53 acres. Built in 2005 w/approx. 2,937sf of living space. 3 bedrooms plus lounge area in main bedroom and 2 baths. 3 separate freestanding structures; 2-car detached garage professionally converted into two bedrooms. 100+year old water house & a gambrel roof shed loft painted September 2024. Large windows throughout coupled w/ vaulted bullnose ceilings & arches make this property a One of a Kind. Updated chef's kitchen w/stainless steel appliances & 5-burner gas range. Crushed glass countertops with soft-close cabinetry, enormous island with eating for 4, ample storage, large walk-in pantry, desk alcove & separate breakfast bar. Kitchen opens to spacious family room w/tiled media area & living room w/built-in cabinetry and a mini bar. Main bedroom offers walk-in closets w/built-ins, cozy lounge. Separate vanities and luxurious jetted tub for relaxation. Mature Oak tree, fruit trees throughout property, Eco-Friendly solar~2009, Large capacity septic and well. Water softener, Iron filtration, & UV water purification system. Reverse osmosis filtration under kitchen sink. Chicken coup w/corral built 2023 with around 18 chickens less than 2-yr old that are included in the sale. Automatic entrance gate with 6 remote controls.
Open House Schedule
-
Sunday, April 27, 202512:00 to 3:00 pm4/27/2025 12:00:00 PM +00:004/27/2025 3:00:00 PM +00:00Add to Calendar
Home Details
Home Type
- Single Family
Est. Annual Taxes
- $11,082
Year Built
- Built in 2005
Lot Details
- 1.53 Acre Lot
- Corner Lot
Interior Spaces
- 2,937 Sq Ft Home
- 1-Story Property
- Ceiling Fan
- Family Room
- Living Room
- Dining Room
- Washer and Dryer Hookup
Bedrooms and Bathrooms
- 3 Bedrooms
- 2 Full Bathrooms
Parking
- Detached Garage
- 10 Open Parking Spaces
Eco-Friendly Details
- Solar Heating System
Utilities
- Central Heating
- Well
- Septic System
Listing and Financial Details
- Assessor Parcel Number 134-031-077-000
Map
Home Values in the Area
Average Home Value in this Area
Tax History
| Year | Tax Paid | Tax Assessment Tax Assessment Total Assessment is a certain percentage of the fair market value that is determined by local assessors to be the total taxable value of land and additions on the property. | Land | Improvement |
|---|---|---|---|---|
| 2023 | $11,082 | $905,148 | $572,220 | $332,928 |
| 2022 | $6,100 | $490,502 | $168,567 | $321,935 |
| 2021 | $6,012 | $480,885 | $165,262 | $315,623 |
| 2020 | $9,270 | $475,955 | $163,568 | $312,387 |
| 2019 | $9,200 | $466,623 | $160,361 | $306,262 |
| 2018 | $9,153 | $457,474 | $157,217 | $300,257 |
| 2017 | $9,020 | $448,505 | $154,135 | $294,370 |
| 2016 | $8,953 | $439,712 | $151,113 | $288,599 |
| 2015 | $8,784 | $433,108 | $148,844 | $284,264 |
| 2014 | $8,606 | $424,625 | $145,929 | $278,696 |
Property History
| Date | Event | Price | Change | Sq Ft Price |
|---|---|---|---|---|
| 03/10/2025 03/10/25 | For Sale | $1,265,000 | +45.4% | $431 / Sq Ft |
| 11/16/2020 11/16/20 | Sold | $870,000 | 0.0% | $354 / Sq Ft |
| 11/02/2020 11/02/20 | Pending | -- | -- | -- |
| 09/16/2020 09/16/20 | For Sale | $870,000 | -- | $354 / Sq Ft |
Deed History
| Date | Type | Sale Price | Title Company |
|---|---|---|---|
| Grant Deed | $870,000 | Old Republic Title Company | |
| Interfamily Deed Transfer | -- | First American Title Company | |
| Interfamily Deed Transfer | -- | New Century Title Company | |
| Interfamily Deed Transfer | $187,500 | Financial Title Company | |
| Grant Deed | $50,000 | Financial Title Company |
Mortgage History
| Date | Status | Loan Amount | Loan Type |
|---|---|---|---|
| Open | $400,000 | New Conventional | |
| Closed | $400,000 | New Conventional | |
| Closed | $570,000 | New Conventional | |
| Previous Owner | $150,000 | Credit Line Revolving | |
| Previous Owner | $400,000 | New Conventional | |
| Previous Owner | $50,000 | Credit Line Revolving | |
| Previous Owner | $458,000 | Stand Alone Refi Refinance Of Original Loan | |
| Previous Owner | $375,000 | Unknown | |
| Previous Owner | $50,000 | Stand Alone Second |
Similar Homes in Santa Rosa, CA
Source: Bay Area Real Estate Information Services (BAREIS)
MLS Number: 325013894
APN: 134-031-077
- 2774 Sassy St
- 2770 Sassy St
- 2616 Gable St
- 2783 Sassy St
- 2779 Sassy St
- 2775 Sassy St
- 2920 Liscum St
- 2761 Amora Cir
- 2757 Amora Cir
- 2744 Amora Cir
- 2716 Amora Cir
- 2725 Amora Cir
- 2830 Bighorn Sheep St
- 2755 Bella Cir
- 2085 Banjo Dr
- 2632 Wild Bill Way
- 2513 Silver Spur Dr
- 2852 Pearblossom Dr
- 3212 Tupelo Ave
- 4600 Wilbur Ave
