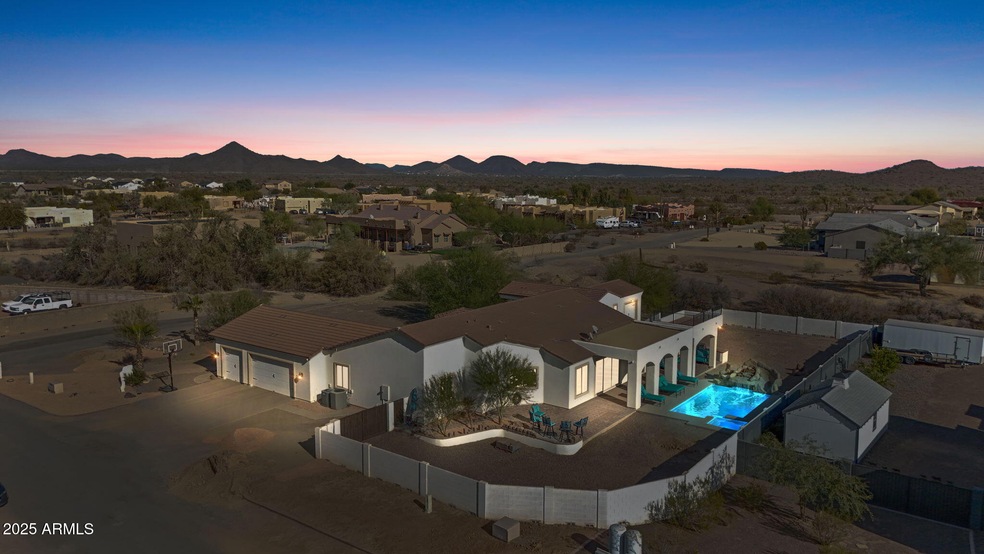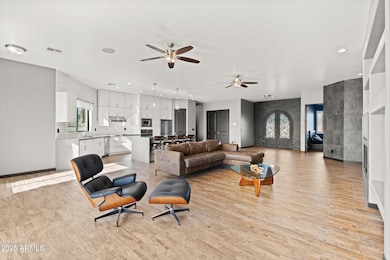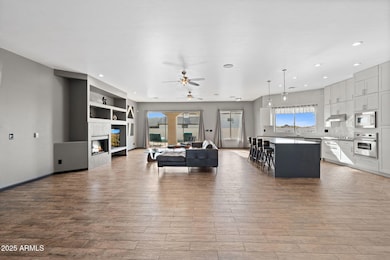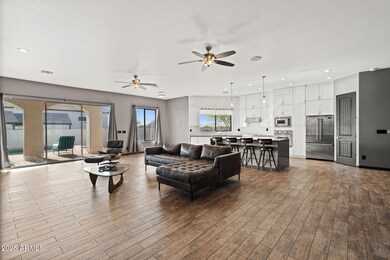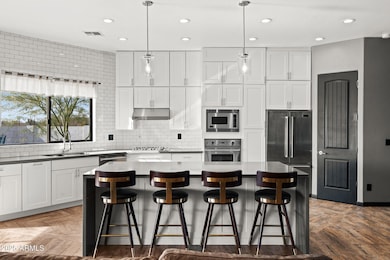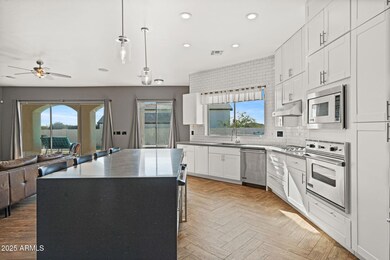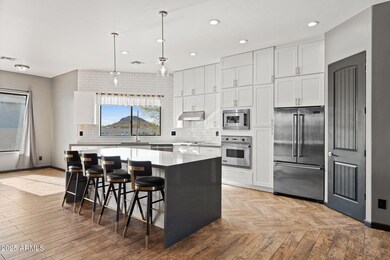
28919 N 153rd Ave Surprise, AZ 85387
Highlights
- Guest House
- Heated Spa
- Mountain View
- Horses Allowed On Property
- RV Gated
- Spanish Architecture
About This Home
As of March 2025Set on over an acre, this Spanish-style residence offers a serene retreat in a thriving area. The main house boasts 10-foot ceilings, 8-foot doors, and an open floor plan, creating a spacious and inviting atmosphere. It features four generously sized bedrooms, a versatile den, and a kitchen designed for both style and functionality, complete with classic white cabinetry, a waterfall island, a walk-in pantry, and high-end Viking appliances. The primary suite serves as a luxurious sanctuary with beamed ceilings, private backyard access, and a spa-like bathroom.
Adding to its appeal, the property includes a detached guest house/studio with its own storage garage, offering additional privacy and versatility. The backyard is an entertainer's dream, featuring a brand-new heated pool and spa with a grotto waterfall and slide, perfect for relaxation and recreation. Practical amenities include a 3-car garage, two RV gates, and an electric car charger, ensuring convenience for modern living.
Home Details
Home Type
- Single Family
Est. Annual Taxes
- $2,147
Year Built
- Built in 2004
Lot Details
- 1.29 Acre Lot
- Desert faces the front and back of the property
- Block Wall Fence
- Corner Lot
Parking
- 3 Car Direct Access Garage
- Electric Vehicle Home Charger
- Garage Door Opener
- Circular Driveway
- RV Gated
Home Design
- Spanish Architecture
- Fixer Upper
- Wood Frame Construction
- Tile Roof
- Stone Exterior Construction
- Stucco
Interior Spaces
- 3,121 Sq Ft Home
- 1-Story Property
- Wet Bar
- Ceiling height of 9 feet or more
- Ceiling Fan
- Double Pane Windows
- Living Room with Fireplace
- Tile Flooring
- Mountain Views
- Washer and Dryer Hookup
Kitchen
- Kitchen Updated in 2021
- Breakfast Bar
- Gas Cooktop
- Built-In Microwave
- Kitchen Island
- Granite Countertops
Bedrooms and Bathrooms
- 5 Bedrooms
- Bathroom Updated in 2021
- Primary Bathroom is a Full Bathroom
- 3 Bathrooms
- Dual Vanity Sinks in Primary Bathroom
- Bathtub With Separate Shower Stall
Pool
- Pool Updated in 2023
- Heated Spa
- Play Pool
Outdoor Features
- Balcony
- Covered patio or porch
- Outdoor Storage
- Built-In Barbecue
Schools
- Willow Canyon High School
Utilities
- Refrigerated Cooling System
- Heating Available
- Shared Well
- Septic Tank
- High Speed Internet
- Cable TV Available
Additional Features
- No Interior Steps
- Guest House
- Horses Allowed On Property
Community Details
- No Home Owners Association
- Association fees include no fees
- Built by Custom
- Custom
Listing and Financial Details
- Assessor Parcel Number 503-52-390-B
Map
Home Values in the Area
Average Home Value in this Area
Property History
| Date | Event | Price | Change | Sq Ft Price |
|---|---|---|---|---|
| 03/05/2025 03/05/25 | Sold | $738,000 | -1.6% | $236 / Sq Ft |
| 02/02/2025 02/02/25 | Pending | -- | -- | -- |
| 01/31/2025 01/31/25 | Price Changed | $749,900 | -0.5% | $240 / Sq Ft |
| 01/23/2025 01/23/25 | Price Changed | $753,900 | -0.7% | $242 / Sq Ft |
| 01/02/2025 01/02/25 | For Sale | $759,000 | +80.7% | $243 / Sq Ft |
| 08/30/2017 08/30/17 | Sold | $420,000 | 0.0% | $134 / Sq Ft |
| 07/19/2017 07/19/17 | Price Changed | $420,000 | -0.9% | $134 / Sq Ft |
| 07/07/2017 07/07/17 | Price Changed | $424,000 | -0.2% | $136 / Sq Ft |
| 06/24/2017 06/24/17 | Price Changed | $425,000 | -0.7% | $136 / Sq Ft |
| 06/16/2017 06/16/17 | Price Changed | $428,000 | -0.2% | $137 / Sq Ft |
| 06/08/2017 06/08/17 | Price Changed | $429,000 | -1.4% | $137 / Sq Ft |
| 06/01/2017 06/01/17 | Price Changed | $435,000 | -0.9% | $139 / Sq Ft |
| 05/26/2017 05/26/17 | Price Changed | $439,000 | -0.2% | $140 / Sq Ft |
| 05/18/2017 05/18/17 | Price Changed | $440,000 | -2.2% | $141 / Sq Ft |
| 04/27/2017 04/27/17 | For Sale | $450,000 | 0.0% | $144 / Sq Ft |
| 05/01/2014 05/01/14 | Rented | $1,500 | -21.1% | -- |
| 04/11/2014 04/11/14 | Under Contract | -- | -- | -- |
| 03/10/2014 03/10/14 | For Rent | $1,900 | -- | -- |
Tax History
| Year | Tax Paid | Tax Assessment Tax Assessment Total Assessment is a certain percentage of the fair market value that is determined by local assessors to be the total taxable value of land and additions on the property. | Land | Improvement |
|---|---|---|---|---|
| 2025 | $2,147 | $33,386 | -- | -- |
| 2024 | $2,083 | $31,796 | -- | -- |
| 2023 | $2,083 | $54,230 | $10,840 | $43,390 |
| 2022 | $1,965 | $40,270 | $8,050 | $32,220 |
| 2021 | $2,054 | $37,320 | $7,460 | $29,860 |
| 2020 | $2,002 | $35,700 | $7,140 | $28,560 |
| 2019 | $1,936 | $34,620 | $6,920 | $27,700 |
| 2018 | $1,859 | $32,480 | $6,490 | $25,990 |
| 2017 | $1,785 | $30,560 | $6,110 | $24,450 |
| 2016 | $1,110 | $28,170 | $5,630 | $22,540 |
| 2015 | $1,648 | $27,100 | $5,420 | $21,680 |
Mortgage History
| Date | Status | Loan Amount | Loan Type |
|---|---|---|---|
| Open | $400,000 | New Conventional | |
| Previous Owner | $470,000 | New Conventional | |
| Previous Owner | $60,000 | Credit Line Revolving | |
| Previous Owner | $329,550 | New Conventional | |
| Previous Owner | $336,000 | New Conventional | |
| Previous Owner | $55,389 | Future Advance Clause Open End Mortgage | |
| Previous Owner | $157,900 | New Conventional | |
| Previous Owner | $195,000 | New Conventional | |
| Previous Owner | $367,500 | Unknown | |
| Previous Owner | $88,000 | Credit Line Revolving | |
| Previous Owner | $59,500 | Credit Line Revolving | |
| Previous Owner | $360,000 | New Conventional |
Deed History
| Date | Type | Sale Price | Title Company |
|---|---|---|---|
| Warranty Deed | $738,000 | Landmark Title | |
| Warranty Deed | -- | None Listed On Document | |
| Warranty Deed | -- | None Listed On Document | |
| Warranty Deed | $420,000 | Chicago Title Agency Inc | |
| Warranty Deed | -- | Clear Title Agency Of Arizon | |
| Interfamily Deed Transfer | -- | None Available | |
| Warranty Deed | $260,000 | Magnus Title Agency | |
| Warranty Deed | $400,000 | Fidelity National Title | |
| Quit Claim Deed | -- | Fidelity National Title |
Similar Homes in Surprise, AZ
Source: Arizona Regional Multiple Listing Service (ARMLS)
MLS Number: 6799296
APN: 503-52-390B
- 28668 N 151st Ave
- 29433 N 155th Ave
- 155XX W Bobwhite
- 29537 N 155th Ave
- 15032 W Dynamite Blvd
- 153XX W Dynamite Blvd
- 153XX W Dynamite Blvd Unit 1
- 153XX W Dynamite Blvd Unit 5
- 14902 W Oberlin Way
- 14915 W Oberlin Way
- 27309 N 155th Ave
- 144XX-1 W Dynamite Blvd
- 14639 W Dynamite Blvd
- xxx N 158th Ave
- xxxx N 158th Lot 2 Ave Unit 2
- 27864 N 158th Ave
- 16XXX W Dale Ln Unit 1
- 16209 W Skinner Rd
- 15385 W Bajada Dr
- 15435 W Bajada Dr
