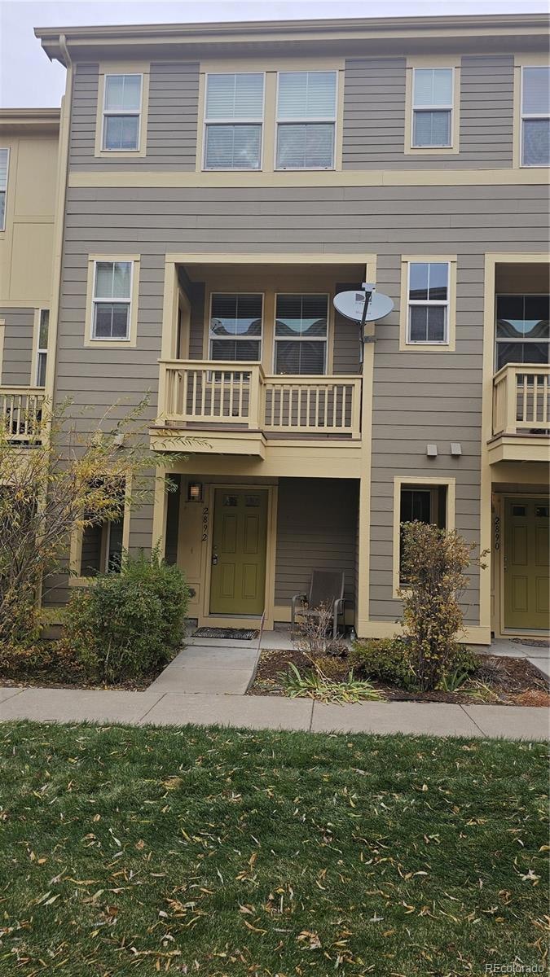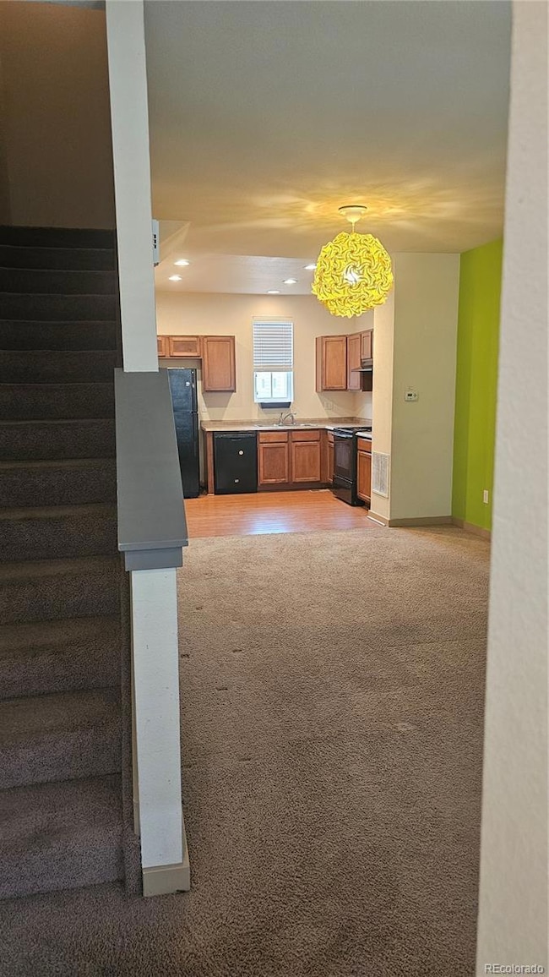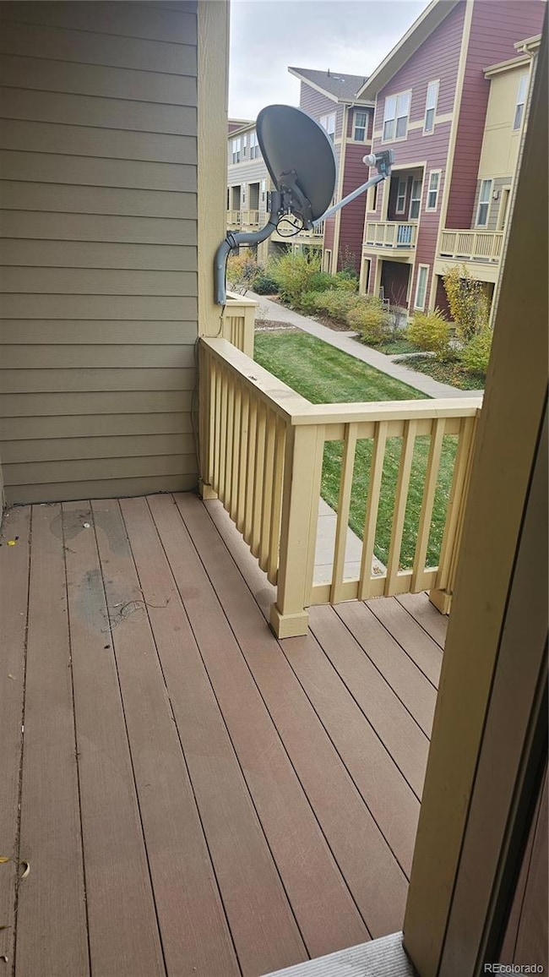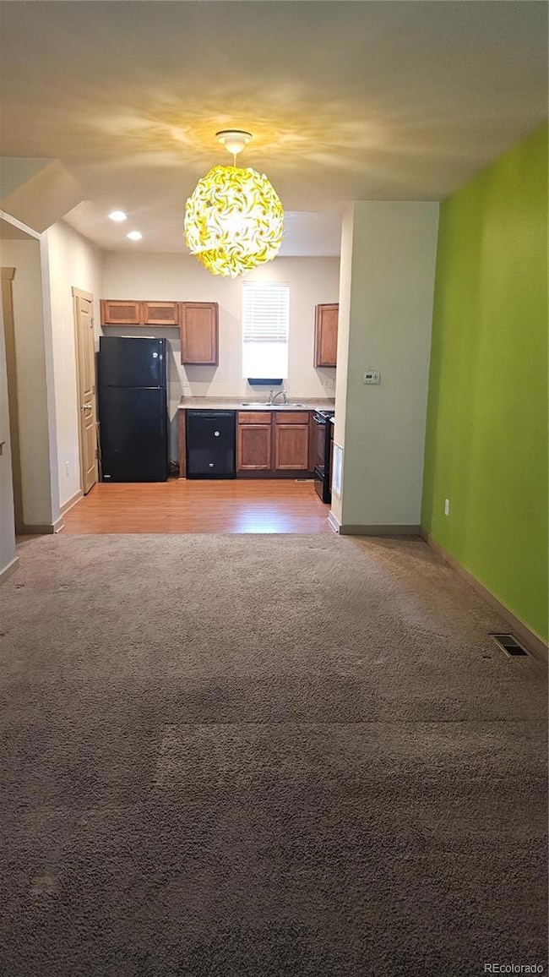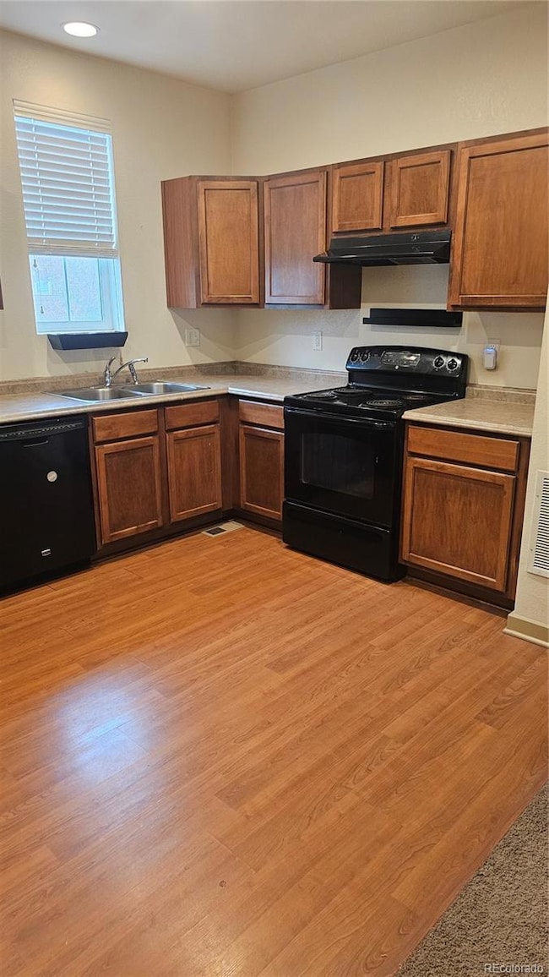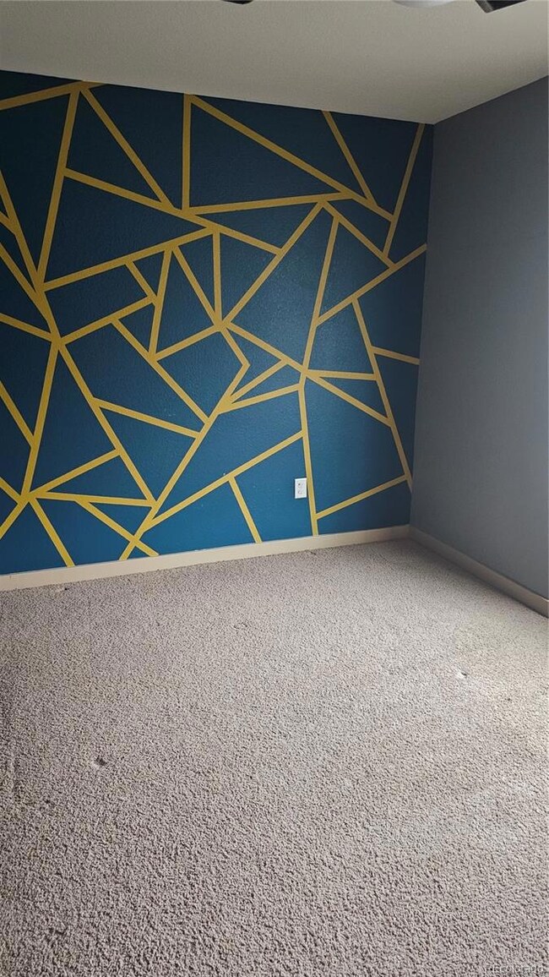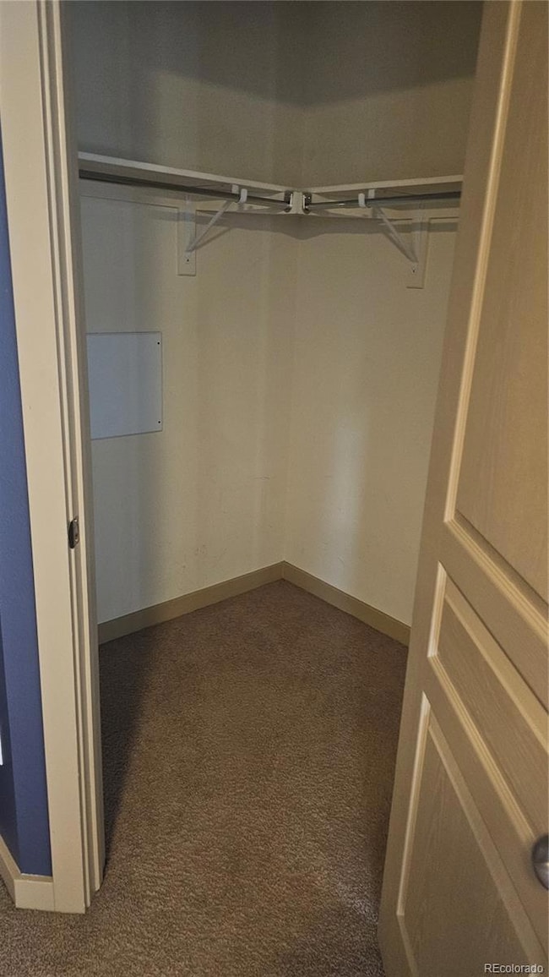
2892 Havana St Denver, CO 80238
Central Park NeighborhoodHighlights
- No Units Above
- Contemporary Architecture
- Mud Room
- Westerly Creek Elementary Rated A-
- Property is near public transit
- 3-minute walk to F-15 Park
About This Home
As of December 202429th Drive is a wonderful combination of location and quality for the City of Denver Affordable housing program. This home is a 3 level, Energy Star rated home with very nice finishes and style. Just a quick walk to dozens of restaurants, grocery, pool, schools etc. It over looks a wonderful courtyard and faces South with it's front porch and balcony. Walk in entrance with utility, coat closet and laundry. Cute open floorplan on the main level with kitchen and living room space off of the balcony. 1/2 bath completes the 2nd level. Then on the 3rd level are 2 bedroom and a full bath. South facing primary has walk in closet and gets tons of light. Denver affordable program rules apply.
THIS IS AN INCOME RESTRICTED HOME. PLESAE MAKE SURE ALL GUIDELINES ARE MET PRIOR TO SUBMITTING AN OFFER. Buyer will need to be between 50% and 100% of area median income. Buyer must meet certain income restricted guidelines. For more information on Denver's Affordable Housing Program: https://denvergov.org/Government/Agencies-Departments-Offices/Agencies-Departments-Offices- Directory/Department-of-Housing-Stability/Resident-Resources/Affordable-Home-Ownership.
Last Agent to Sell the Property
Distinctive Properties Brokerage Email: damon@distinctivedenver.com,303-332-8754 License #1327706
Townhouse Details
Home Type
- Townhome
Est. Annual Taxes
- $1,524
Year Built
- Built in 2009
Lot Details
- Open Space
- No Units Above
- No Units Located Below
- Two or More Common Walls
- South Facing Home
HOA Fees
Parking
- 1 Car Attached Garage
- Oversized Parking
- Parking Storage or Cabinetry
- Insulated Garage
- Dry Walled Garage
Home Design
- Contemporary Architecture
- Composition Roof
- Cement Siding
Interior Spaces
- 1,137 Sq Ft Home
- 3-Story Property
- Triple Pane Windows
- Window Treatments
- Mud Room
Kitchen
- Self-Cleaning Oven
- Range
- Dishwasher
Flooring
- Carpet
- Laminate
- Vinyl
Bedrooms and Bathrooms
- 2 Bedrooms
- Walk-In Closet
Laundry
- Laundry Room
- Dryer
- Washer
Outdoor Features
- Balcony
- Covered patio or porch
Schools
- Isabella Bird Community Elementary School
- Bill Roberts E-8 Middle School
- Northfield High School
Additional Features
- Property is near public transit
- Forced Air Heating and Cooling System
Community Details
- Association fees include reserves, insurance, ground maintenance, maintenance structure, snow removal
- 8 Units
- 29Th Drive Row Homes Association, Phone Number (303) 414-6813
- Master Community Association, Phone Number (303) 388-0724
- Built by Thrive Home Builders
- 29Th Dr Row Homes Community
- Central Park /Bluff Lake Subdivision
- Greenbelt
Listing and Financial Details
- Assessor Parcel Number 1274-36-059
Map
Home Values in the Area
Average Home Value in this Area
Property History
| Date | Event | Price | Change | Sq Ft Price |
|---|---|---|---|---|
| 12/20/2024 12/20/24 | Sold | $228,123 | 0.0% | $201 / Sq Ft |
| 11/25/2024 11/25/24 | Pending | -- | -- | -- |
| 11/22/2024 11/22/24 | For Sale | $228,123 | -- | $201 / Sq Ft |
Tax History
| Year | Tax Paid | Tax Assessment Tax Assessment Total Assessment is a certain percentage of the fair market value that is determined by local assessors to be the total taxable value of land and additions on the property. | Land | Improvement |
|---|---|---|---|---|
| 2024 | $1,545 | $10,560 | $1,190 | $9,370 |
| 2023 | $1,524 | $10,560 | $1,190 | $9,370 |
| 2022 | $1,932 | $13,670 | $1,080 | $12,590 |
| 2021 | $1,905 | $14,060 | $1,110 | $12,950 |
| 2020 | $1,731 | $12,920 | $1,110 | $11,810 |
| 2019 | $1,705 | $12,920 | $1,110 | $11,810 |
| 2018 | $1,506 | $10,950 | $960 | $9,990 |
| 2017 | $1,504 | $10,950 | $960 | $9,990 |
| 2016 | $1,675 | $12,100 | $788 | $11,312 |
| 2015 | $1,630 | $12,100 | $788 | $11,312 |
| 2014 | $1,553 | $11,170 | $597 | $10,573 |
Mortgage History
| Date | Status | Loan Amount | Loan Type |
|---|---|---|---|
| Open | $221,279 | New Conventional | |
| Previous Owner | $148,550 | New Conventional | |
| Previous Owner | $147,347 | New Conventional | |
| Previous Owner | $144,400 | New Conventional |
Deed History
| Date | Type | Sale Price | Title Company |
|---|---|---|---|
| Warranty Deed | $228,123 | First American Title | |
| Warranty Deed | $184,164 | Heritage Title Company | |
| Warranty Deed | $152,000 | Land Title Guarantee Company |
Similar Homes in Denver, CO
Source: REcolorado®
MLS Number: 7737224
APN: 1274-36-059
- 2843 Havana St
- 2936 Iola St
- 2730 Hanover St
- 10305 Martin Luther King Blvd
- 10148 E 29th Dr
- 2590 Hanover St
- 10610 E 26th Ave
- 2572 Iola St
- 3178 Geneva Ct
- 2983 Fulton St
- 10108 E 31st Ave
- 10065 Martin Luther King Blvd
- 11049 E 28th Place
- 10007 Martin Luther King Blvd Unit 104
- 9907 Martin Luther King Blvd Unit 103
- 3234 Galena St
- 10600 E 25th Ave
- 2949 Emporia Ct
- 2332 Hanover St
- 3163 N Elmira St
