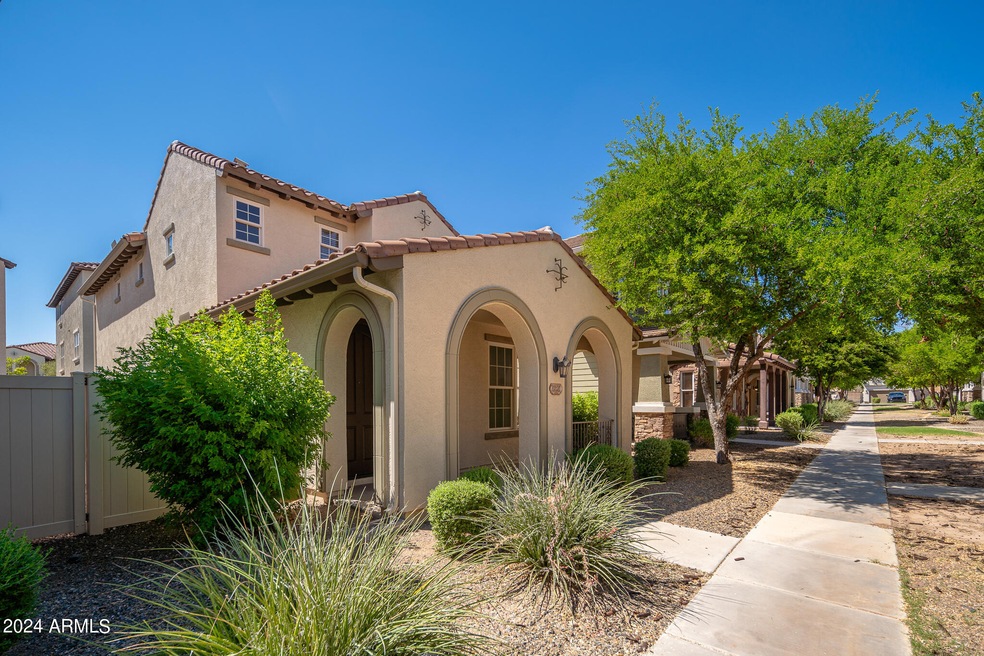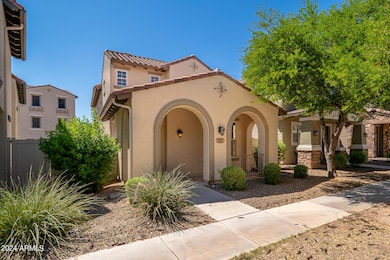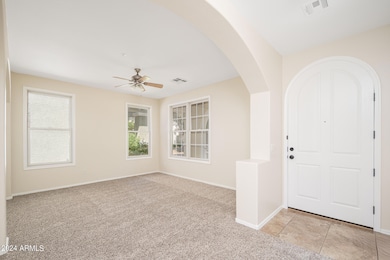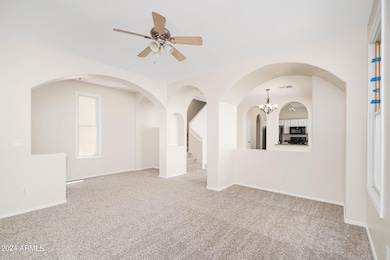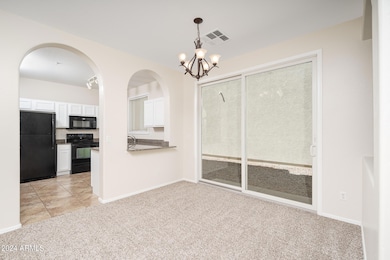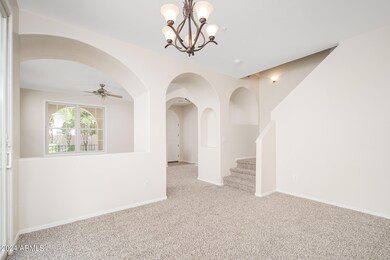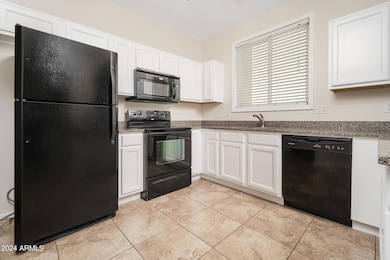
28921 N 124th Ln Peoria, AZ 85383
Vistancia NeighborhoodHighlights
- Fitness Center
- Clubhouse
- Heated Community Pool
- Vistancia Elementary School Rated A-
- Granite Countertops
- Tennis Courts
About This Home
As of January 2025Amazing move in ready home located in the heart of Vistancia with all the upgrades for under 400K!! This one has granite countertops, newly refinished solid wood cabinets, new carpet, and new interior paint. Wide open great room floor plan downstairs and 3 bedrooms including the master suite upstairs make this a perfect starter home or snowbird bungalow. Home is just steps from the community pool and new shopping area. This community offers it all, tennis courts, Heated Community Pool and Spa, Clubhouse/Rec Room, Pickleball courts and a gym with a game room. Come see what this community has to offer!
Home Details
Home Type
- Single Family
Est. Annual Taxes
- $1,725
Year Built
- Built in 2007
Lot Details
- 2,550 Sq Ft Lot
- Desert faces the front of the property
- Block Wall Fence
HOA Fees
- $262 Monthly HOA Fees
Parking
- 2 Car Garage
- Garage Door Opener
Home Design
- Wood Frame Construction
- Tile Roof
- Stucco
Interior Spaces
- 1,609 Sq Ft Home
- 2-Story Property
- Ceiling Fan
Kitchen
- Built-In Microwave
- Granite Countertops
Flooring
- Carpet
- Tile
Bedrooms and Bathrooms
- 3 Bedrooms
- Primary Bathroom is a Full Bathroom
- 2.5 Bathrooms
- Dual Vanity Sinks in Primary Bathroom
- Bathtub With Separate Shower Stall
Schools
- Vistancia Elementary School
- Liberty High School
Utilities
- Refrigerated Cooling System
- Heating System Uses Natural Gas
- High Speed Internet
- Cable TV Available
Listing and Financial Details
- Tax Lot 303
- Assessor Parcel Number 510-04-575
Community Details
Overview
- Association fees include ground maintenance
- Ccmc Association, Phone Number (480) 921-7500
- Village A Association, Phone Number (480) 921-7500
- Association Phone (480) 921-7500
- Vistancia Parcel A28 Subdivision
Amenities
- Clubhouse
- Recreation Room
Recreation
- Tennis Courts
- Pickleball Courts
- Community Playground
- Fitness Center
- Heated Community Pool
- Community Spa
- Bike Trail
Map
Home Values in the Area
Average Home Value in this Area
Property History
| Date | Event | Price | Change | Sq Ft Price |
|---|---|---|---|---|
| 01/29/2025 01/29/25 | Sold | $365,000 | -1.3% | $227 / Sq Ft |
| 01/02/2025 01/02/25 | Pending | -- | -- | -- |
| 11/26/2024 11/26/24 | Price Changed | $369,900 | -1.4% | $230 / Sq Ft |
| 10/25/2024 10/25/24 | Price Changed | $375,000 | -1.3% | $233 / Sq Ft |
| 10/11/2024 10/11/24 | Price Changed | $379,900 | -1.3% | $236 / Sq Ft |
| 10/07/2024 10/07/24 | Price Changed | $384,900 | -1.3% | $239 / Sq Ft |
| 09/13/2024 09/13/24 | For Sale | $389,900 | 0.0% | $242 / Sq Ft |
| 02/01/2022 02/01/22 | Rented | $1,750 | 0.0% | -- |
| 01/31/2022 01/31/22 | Under Contract | -- | -- | -- |
| 01/28/2022 01/28/22 | Price Changed | $1,750 | -2.8% | $1 / Sq Ft |
| 12/17/2021 12/17/21 | For Rent | $1,800 | +44.0% | -- |
| 08/01/2018 08/01/18 | Rented | $1,250 | 0.0% | -- |
| 07/19/2018 07/19/18 | Under Contract | -- | -- | -- |
| 07/16/2018 07/16/18 | Price Changed | $1,250 | -3.8% | $1 / Sq Ft |
| 07/10/2018 07/10/18 | Price Changed | $1,300 | -5.5% | $1 / Sq Ft |
| 07/10/2018 07/10/18 | For Rent | $1,375 | +14.6% | -- |
| 10/03/2015 10/03/15 | Rented | $1,200 | 0.0% | -- |
| 10/03/2015 10/03/15 | Under Contract | -- | -- | -- |
| 09/12/2015 09/12/15 | For Rent | $1,200 | -- | -- |
Tax History
| Year | Tax Paid | Tax Assessment Tax Assessment Total Assessment is a certain percentage of the fair market value that is determined by local assessors to be the total taxable value of land and additions on the property. | Land | Improvement |
|---|---|---|---|---|
| 2025 | $1,708 | $15,770 | -- | -- |
| 2024 | $1,725 | $15,019 | -- | -- |
| 2023 | $1,725 | $26,360 | $5,270 | $21,090 |
| 2022 | $1,712 | $20,470 | $4,090 | $16,380 |
| 2021 | $1,765 | $18,650 | $3,730 | $14,920 |
| 2020 | $1,762 | $17,760 | $3,550 | $14,210 |
| 2019 | $1,705 | $16,820 | $3,360 | $13,460 |
| 2018 | $1,646 | $15,730 | $3,140 | $12,590 |
| 2017 | $1,632 | $14,830 | $2,960 | $11,870 |
| 2016 | $1,386 | $13,030 | $2,600 | $10,430 |
| 2015 | $1,503 | $12,470 | $2,490 | $9,980 |
Mortgage History
| Date | Status | Loan Amount | Loan Type |
|---|---|---|---|
| Open | $351,677 | FHA | |
| Previous Owner | $70,960 | New Conventional | |
| Previous Owner | $189,032 | FHA | |
| Previous Owner | $186,239 | FHA |
Deed History
| Date | Type | Sale Price | Title Company |
|---|---|---|---|
| Warranty Deed | $365,000 | First American Title Insurance | |
| Special Warranty Deed | -- | Grand Canyon Title Agency | |
| Warranty Deed | -- | First American Title Ins Co | |
| Trustee Deed | $200,571 | Accommodation | |
| Special Warranty Deed | -- | Chicago Title | |
| Special Warranty Deed | $189,162 | Chicago Title |
Similar Homes in the area
Source: Arizona Regional Multiple Listing Service (ARMLS)
MLS Number: 6756833
APN: 510-04-575
- 28970 N 124th Ln
- 28967 N 124th Ave
- 29031 N 125th Ln
- 29068 N 124th Dr
- 12343 W Essig Way
- 29405 N 123rd Glen
- 29460 N 123rd Glen
- 29243 N 122nd Ln
- 28798 N 127th Ave
- 12541 W Miner Trail
- 12603 W Blackstone Ln
- 29302 N 126th Ln
- 28837 N 127th Ave
- 29374 N 125th Dr
- 12451 W Nadine Way
- 12128 W Dale Ln
- 12734 W Crestvale Dr
- 28436 N 123rd Ln
- 12715 W Crestvale Dr
- 12708 W Auburn Dr
