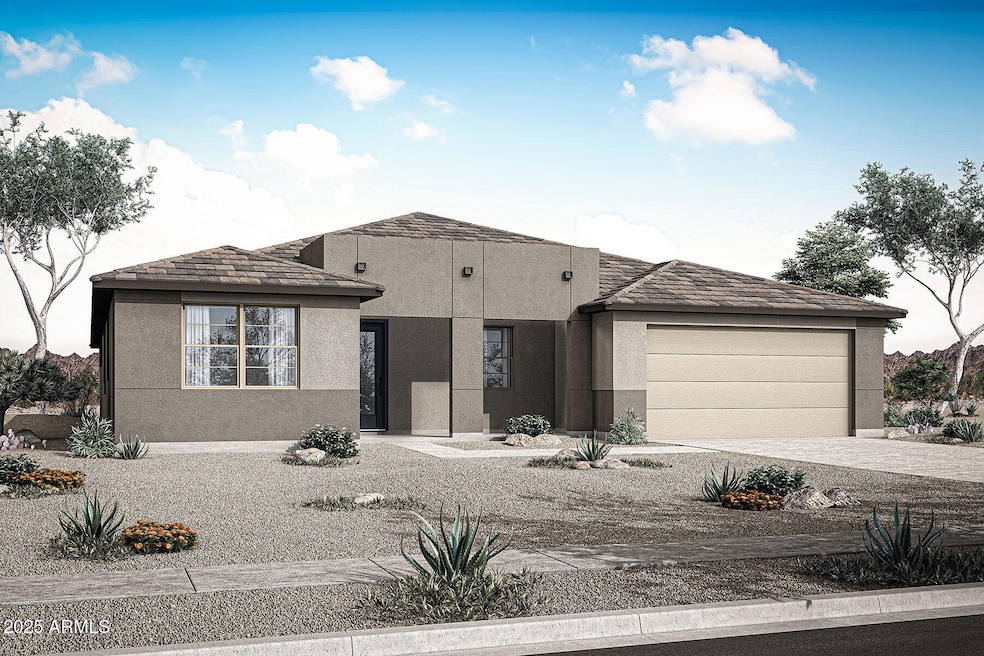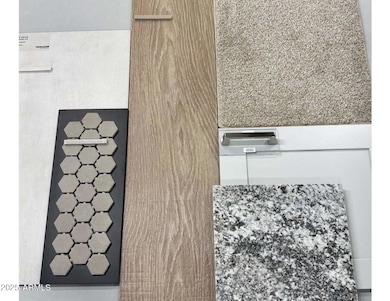
28922 N 174th Ln Surprise, AZ 85387
Estimated payment $3,261/month
Total Views
313
4
Beds
3.5
Baths
2,878
Sq Ft
$194
Price per Sq Ft
Highlights
- Eat-In Kitchen
- Tandem Parking
- Cooling Available
- Double Pane Windows
- Dual Vanity Sinks in Primary Bathroom
- Community Playground
About This Home
Move in Ready!! It is a 4 Br 3 car tandem garage with tiled 60X42, shower and mud set floor at owners bath. Study ILO Flex. Gourmet kitchen for those who love to cook and/or entertain. Gas stub at the back for BBQ's. Also has a garage service door from garage for access to your side yard and a soft water loop. Please come take a look.
Home Details
Home Type
- Single Family
Est. Annual Taxes
- $426
Year Built
- Built in 2025 | Under Construction
Lot Details
- 8,190 Sq Ft Lot
- Desert faces the front of the property
- Block Wall Fence
- Front Yard Sprinklers
HOA Fees
- $110 Monthly HOA Fees
Parking
- 2 Open Parking Spaces
- 3 Car Garage
- Tandem Parking
Home Design
- Wood Frame Construction
- Tile Roof
- Concrete Roof
- Low Volatile Organic Compounds (VOC) Products or Finishes
- Stucco
Interior Spaces
- 2,878 Sq Ft Home
- 1-Story Property
- Ceiling height of 9 feet or more
- Double Pane Windows
- ENERGY STAR Qualified Windows with Low Emissivity
- Vinyl Clad Windows
- Washer and Dryer Hookup
Kitchen
- Eat-In Kitchen
- Breakfast Bar
- Gas Cooktop
- Built-In Microwave
- ENERGY STAR Qualified Appliances
- Kitchen Island
Flooring
- Carpet
- Tile
Bedrooms and Bathrooms
- 4 Bedrooms
- 3.5 Bathrooms
- Dual Vanity Sinks in Primary Bathroom
Eco-Friendly Details
- Energy Monitoring System
- ENERGY STAR/CFL/LED Lights
- ENERGY STAR Qualified Equipment for Heating
- No or Low VOC Paint or Finish
Schools
- Desert Oasis Elementary School
- Mountainside High School
Utilities
- Cooling Available
- Heating System Uses Natural Gas
- Water Softener
Listing and Financial Details
- Tax Lot 2076
- Assessor Parcel Number 503-63-788
Community Details
Overview
- Association fees include ground maintenance
- Trestle Management G Association, Phone Number (480) 422-0888
- Built by Mattamy Homes
- Tierra Rico Parcel B Subdivision, Garnet Floorplan
- FHA/VA Approved Complex
Recreation
- Community Playground
- Bike Trail
Map
Create a Home Valuation Report for This Property
The Home Valuation Report is an in-depth analysis detailing your home's value as well as a comparison with similar homes in the area
Home Values in the Area
Average Home Value in this Area
Tax History
| Year | Tax Paid | Tax Assessment Tax Assessment Total Assessment is a certain percentage of the fair market value that is determined by local assessors to be the total taxable value of land and additions on the property. | Land | Improvement |
|---|---|---|---|---|
| 2025 | $426 | $810 | $810 | -- |
| 2024 | $616 | $4,305 | $4,305 | -- |
| 2023 | $616 | $12,585 | $12,585 | $0 |
| 2022 | $55 | $3,087 | $3,087 | $0 |
Source: Public Records
Property History
| Date | Event | Price | Change | Sq Ft Price |
|---|---|---|---|---|
| 04/12/2025 04/12/25 | For Sale | $558,232 | -- | $194 / Sq Ft |
Source: Arizona Regional Multiple Listing Service (ARMLS)
Similar Homes in Surprise, AZ
Source: Arizona Regional Multiple Listing Service (ARMLS)
MLS Number: 6850857
APN: 503-63-788
Nearby Homes
- 17445 W Via Dona Rd
- 28834 N 175th Ave
- 28926 N 173rd Dr
- 17319 W Via Dona Rd
- 17250 W Via Dona Rd
- 17429 W Via Dona Rd
- 17292 W Via Dona Rd
- 28958 N 174th Ln
- 17307 W Via Dona Rd
- 17310 W Via Dona Rd
- 17281 W Via Dona Rd
- 17295 W Via Dona Rd
- 17264 W Via Dona Rd
- 17253 W Via Dona Rd
- 17422 W Via Dona Rd
- 17434 W Via Dona Rd
- 17450 W Via Dona Rd
- 17313 W Via Dona Rd
- 17322 W Via Dona Rd
- 17328 W Via Dona Rd

