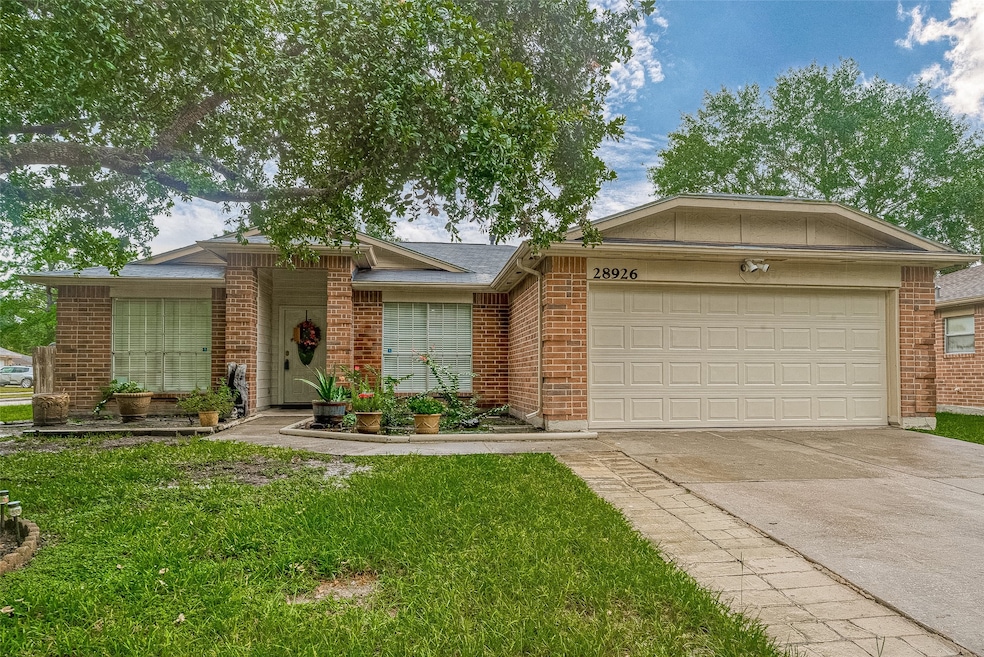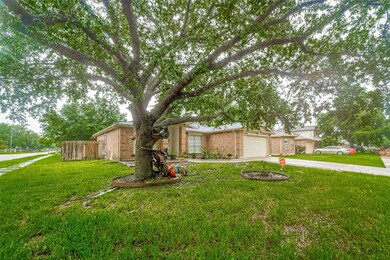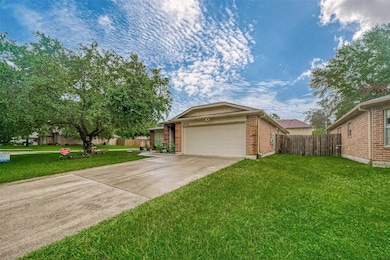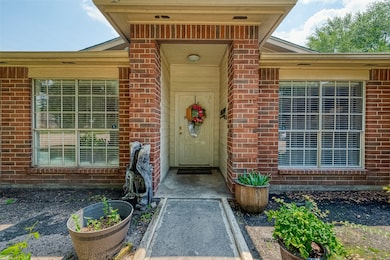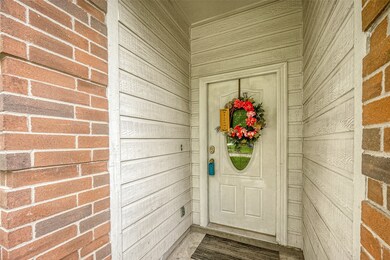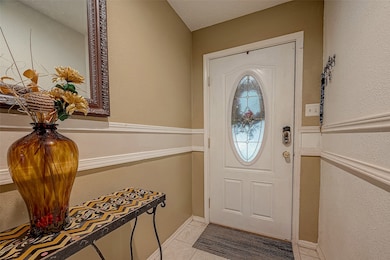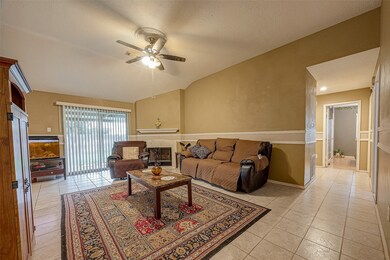
28926 Loddington St Spring, TX 77386
Highlights
- Traditional Architecture
- Corner Lot
- 2 Car Attached Garage
- Cox Intermediate School Rated A
- Breakfast Room
- Breakfast Bar
About This Home
As of November 2024Welcome to this charming 5 bedroom, 3 bathroom home nestled in a tranquil neighborhood. Boasting a generous 1,816 square foot floor plan, this cozy abode offers ample space for families or anyone seeking comfortable living quarters. The thoughtful addition of a full bathroom in an extra room makes hosting visitors a breeze, ensuring both convenience and privacy.
Enjoy peace of mind knowing that the roof and AC were replaced less than 3 years ago, while the garage system received an upgrade less than 6 months ago, enhancing both functionality and longevity.
Situated in a convenient location, this property offers easy access to essential amenities, schools, and recreational areas, making it an ideal choice for discerning buyers seeking both comfort and convenience.
Don't let this fantastic opportunity pass you by. Contact our agent today to schedule a showing and experience the warmth and charm of this wonderful home firsthand!
Home Details
Home Type
- Single Family
Est. Annual Taxes
- $3,356
Year Built
- Built in 1996
Lot Details
- 6,579 Sq Ft Lot
- Corner Lot
HOA Fees
- $27 Monthly HOA Fees
Parking
- 2 Car Attached Garage
Home Design
- Traditional Architecture
- Brick Exterior Construction
- Slab Foundation
- Composition Roof
- Wood Siding
Interior Spaces
- 1,816 Sq Ft Home
- 1-Story Property
- Ceiling Fan
- Wood Burning Fireplace
- Living Room
- Breakfast Room
- Tile Flooring
- Attic Fan
- Washer Hookup
Kitchen
- Breakfast Bar
- Gas Oven
- Gas Cooktop
- Dishwasher
- Tile Countertops
- Disposal
Bedrooms and Bathrooms
- 4 Bedrooms
- 3 Full Bathrooms
- Separate Shower
Schools
- Ford Elementary School
- York Junior High School
- Grand Oaks High School
Utilities
- Central Heating and Cooling System
- Heating System Uses Gas
Community Details
- Association fees include clubhouse
- Fox Pitt Association, Phone Number (281) 296-9675
- Fox Run 06 Subdivision
Map
Home Values in the Area
Average Home Value in this Area
Property History
| Date | Event | Price | Change | Sq Ft Price |
|---|---|---|---|---|
| 11/14/2024 11/14/24 | Sold | -- | -- | -- |
| 09/24/2024 09/24/24 | Pending | -- | -- | -- |
| 09/11/2024 09/11/24 | Price Changed | $246,000 | -3.5% | $135 / Sq Ft |
| 08/07/2024 08/07/24 | For Sale | $255,000 | 0.0% | $140 / Sq Ft |
| 08/05/2024 08/05/24 | Pending | -- | -- | -- |
| 07/31/2024 07/31/24 | For Sale | $255,000 | 0.0% | $140 / Sq Ft |
| 07/24/2024 07/24/24 | Off Market | -- | -- | -- |
| 07/07/2024 07/07/24 | Price Changed | $255,000 | -3.7% | $140 / Sq Ft |
| 06/04/2024 06/04/24 | For Sale | $264,900 | -- | $146 / Sq Ft |
Tax History
| Year | Tax Paid | Tax Assessment Tax Assessment Total Assessment is a certain percentage of the fair market value that is determined by local assessors to be the total taxable value of land and additions on the property. | Land | Improvement |
|---|---|---|---|---|
| 2024 | $3,686 | $221,262 | $10,000 | $211,262 |
| 2023 | $3,686 | $212,980 | $10,000 | $221,490 |
| 2022 | $5,121 | $193,620 | $10,000 | $239,630 |
| 2021 | $4,961 | $176,020 | $10,000 | $166,020 |
| 2020 | $4,867 | $165,310 | $10,000 | $155,310 |
| 2019 | $5,073 | $168,300 | $10,000 | $158,910 |
| 2018 | $3,804 | $153,000 | $10,000 | $143,000 |
| 2017 | $4,220 | $140,110 | $10,000 | $130,110 |
| 2016 | $3,824 | $126,970 | $10,000 | $124,290 |
| 2015 | $2,978 | $115,430 | $10,000 | $124,290 |
| 2014 | $2,978 | $104,940 | $10,000 | $101,390 |
Mortgage History
| Date | Status | Loan Amount | Loan Type |
|---|---|---|---|
| Open | $194,400 | New Conventional | |
| Closed | $194,400 | New Conventional | |
| Previous Owner | $41,265 | No Value Available | |
| Previous Owner | $142,373 | FHA | |
| Previous Owner | $142,373 | FHA | |
| Previous Owner | $142,373 | Stand Alone Refi Refinance Of Original Loan | |
| Previous Owner | $89,100 | VA | |
| Previous Owner | $89,700 | VA |
Deed History
| Date | Type | Sale Price | Title Company |
|---|---|---|---|
| Deed | -- | Capital Title | |
| Deed | -- | Capital Title | |
| Vendors Lien | -- | Capital Title | |
| Vendors Lien | -- | Stewart Title | |
| Deed | -- | -- |
Similar Homes in Spring, TX
Source: Houston Association of REALTORS®
MLS Number: 41907880
APN: 5174-06-00100
- 28919 Loddington St
- 28903 Raestone St
- 28907 Sedgefield St
- 29115 Binefield St
- 28723 Sedgefield St
- 29207 Fox Fountain Ln
- 29306 Fox River Dr
- 2302 Cory Crossing Ln
- 29315 Legends Bluff Dr
- 29502 Raestone St
- 29419 Sedgefield St
- 28519 Peper Hollow Ln
- 28406 Green Mill Ct
- 29515 Brookchase Dr
- 29614 Atherstone St
- 28619 Lockeridge View Dr
- 2803 Lockeridge Place Dr
- 29210 Legends Beam Dr
- 1946 Katlyn Ln
- 29238 Legends Beam Dr
