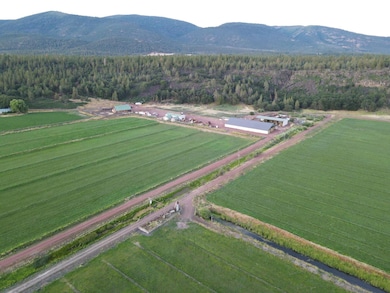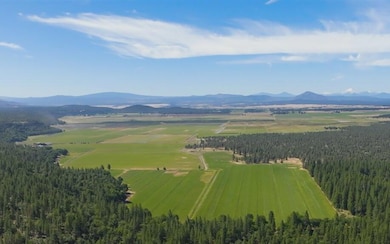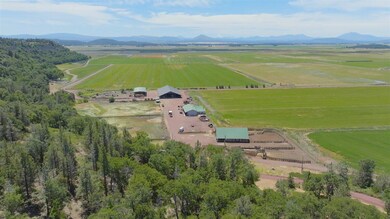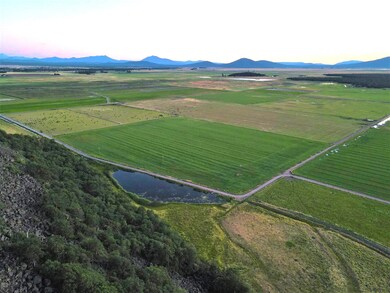28960 Day Rd McArthur, CA 96056
Estimated payment $38,633/month
Highlights
- Home fronts a pond
- 1,446 Acre Lot
- Wood Burning Stove
- Panoramic View
- Deck
- Granite Countertops
About This Home
Tucked in a secluded corner of the fertile Fall River Valley, is the timeless harmony of water and farming. This 1446-acre ranch not only produces top quality hay, with abundant water bringing high tonnage, the natural layout is perfect for raising cattle year-round. With a bonus of growing wild rice, this diversified operation makes it one of the most unique ranches in the North State. Then add the hunting and fishing aspect, along with a spectacular setting boasting the largest seasonal waterfall in the valley. Highlighted by Mt. Shasta and Mt. Lassen in sweeping views. The water is distributed to all fields with flood irrigation, using underground mainline and return ditch system. Supplied by 5 Ag wells and springs. Well laid out headquarters centrally located on the ranch includes cattle working facilities and corrals, animal barn, hay barns, large metal shop and several pastures. There are two ranch homes, both with amazing views, multiple outbuildings. The solar field covers the entire ranch including homes. Convenient access with two roads into the property. The owner has been a proud steward of this amazing ranch for almost 30 years and is ready to turn it over to the new owner to work and enjoy for years to come.
RANCH DETAILS:
WATER: All wells are between 300-350 feet in depth
Spring: 15 HP Pump producing 2500 GPM
Well #1: 45 HP Pump producing 900 GPM
Well #2: 75 HP Pump producing 2800 GPM
Well #3: Not in use
Well #4: 100 HP VFD Pump producing 2500 GPM
Well #5: 100 Hp VFD Pump producing 2800 GPM
Ditch Pump #1: 10 HP pump pulling 2000 GPM
Ditch Pump #2: 25 HP pump pulling 2300 GPM
Domestic #1: Located at ranch headquarters, supplies managers home, stock water and shop.
Domestic #2: Located at owner's home.
FLOOD/UNDERGROUND MAINLINE AND DITCH SYSTEM:
All wells are tied together with underground mainline distributing water to fields with tail water going into the return ditch system and pumped back into the mainline system. All hay fields have been Lazer leveled with flood gates opening in all checks.
SPRINGS:
There are multiple springs on the ranch, both year-round and seasonal. 2 year-round spring fed ponds. Two springs are being used in the irrigation system. Seasonal creek creates a spectacular water fall in winter and spring months.
HAY FIELDS:
524 +/- acres are planted in grass hay mix and some alfalfa. The owner cuts the fields on different schedules, depending on cattle grazing. Some fields are cut 4 times, some 3, and 2. A few fields are cut 1 time. The fields that are used mostly for hay production produce between 6 - 5.5 ton per acre. On an average year, the ranch produces well over 2000 ton. Putting up enough hay to feed the cows through the winter and spring months, selling the remaining hay. All fields are fenced.
RICE FIELDS:
Approximately 220 acres are in wild rice. The seasonal creek is a great tool for filling the checks with water in the spring. The owner is currently leasing the rice ground.
WRP CONSERVATION EASEMENT:
193 acres are in a conservation easement for enhanced habitat. Used for cattle grazing and hunting.
CATTLE:
The ranch has a year-round cattle operation, now running 200 spring calving pairs, 20 replacement heifers and 5 bulls. This number varies from year to year. The owner has had up to 500 cows. Increasing the number of cows will reduce the hay production because of grazing.
HEADQUARTERS:
Approximately 10 acres.
* 3,400 sf metal shop with concrete floor, 2 - 18' roll up doors, 12' rollup side door, storage and restroom plus concrete apron in front and one full side.
* 18,000 sf hay barn. Wood construction, metal roof, cindered.
* 6,400 sf hay/equipment barn. Wood construction, unique curved glulam beams, metal roof, cindered.
* 3,750 sf animal/hay barn. Wood construction, metal roof, cindered.
* Full cattle working facility with corals, scale, squeeze and chute. Newer pipe and wood fencing.
* Fuel tanks contained in concrete perimeter.
* Two animal pastures.
HOMES: Both main house and managers house have amazing views of Mt. Shasta and Mt. Lassen. Both are along the bluff on a slight rise overlooking the ranch.
MAIN HOUSE: 800-550 Totten Road. Located at south end of ranch.
1500 sf has 4 bedrooms and 2 baths with metal roof. Two bedrooms and 1 bath are located on the main floor, including living room with wood stove, dining room, kitchen and breakfast nook. The lower level has 2 bedrooms and 1 bath. The remaining lower level is open with concrete floor and exposed beams. Large front deck and open back deck. One car detached garage/storage building.
MANAGERS HOUSE: 28960 Day Road. Located north of headquarters.
1400 sf offering 3 bedrooms and 2 baths with metal roof. Horseshoe kitchen, large dining room with wood stove and separate living room. ½ basement for storage. Large covered side porch and open back deck.
SOLAR: Installed in 2000.
Ground-mounted, grid-tied 200 KW DC SOLAR field. The solar power will handle all of the ranch power needs including Ag pumps, domestic wells, homes, and headquarters.
HUNTING AND FISHING:
Amazing amount of wildlife on and around the ranch. Land owner can obtain two land owner deer tags through Fish and Wildlife. Waterfowl hunting is at a premium with several duck blinds within the rice checks.
Spring ponds are great for bass and catfishing.
SHASTA COUNTY PARCELS: 1,291.7 AC. All Shasta County parcels are in the Williamson Act for lower tax rates.
APN 016-520-055 520 AC
APN 016-420-036 432 AC
APN 016-420-037 239.9 AC
APN 016-420-026 100 AC
LASSEN COUNTY PARCEL: This parcel has direct access on Day Rd
APN 001-250-003 154.3 AC
Not many, if any, ranches in the north state can compare with 5 Springs Cattle and Hay Ranch with excellent production history, well maintained with the benefit of abundant water, secluded setting, amazing views, and private hunting opportunities.
Some equipment and cattle are available for sale but are not included in the asking price.
(Formally marketed as Winter Falls Ranch)
Property Details
Home Type
- Multi-Family
Est. Annual Taxes
- $4,800
Lot Details
- 1,446 Acre Lot
- Home fronts a pond
- Dirt Road
- Partially Fenced Property
- Landscaped
Parking
- Oversized Parking
Property Views
- Panoramic
- Mountain
- Valley
Home Design
- Ranch Property
- Property Attached
- Raised Foundation
- Metal Roof
- Wood Siding
Interior Spaces
- 1,500 Sq Ft Home
- 2-Story Property
- Wood Burning Stove
- Living Room with Fireplace
- Natural lighting in basement
- Granite Countertops
- Washer and Dryer Hookup
Bedrooms and Bathrooms
- 4 Bedrooms
- 2 Full Bathrooms
Utilities
- No Cooling
- Heating Available
- 220 Volts
- Propane
- Well
- Septic Tank
Additional Features
- Green Energy Fireplace or Wood Stove
- Deck
Community Details
- No Home Owners Association
Listing and Financial Details
- Assessor Parcel Number 016-520-055, 016-420-026/036/037
Map
Home Values in the Area
Average Home Value in this Area
Tax History
| Year | Tax Paid | Tax Assessment Tax Assessment Total Assessment is a certain percentage of the fair market value that is determined by local assessors to be the total taxable value of land and additions on the property. | Land | Improvement |
|---|---|---|---|---|
| 2024 | $4,800 | $411,835 | $222,595 | $189,240 |
| 2023 | $4,800 | $407,208 | $220,623 | $186,585 |
| 2022 | $4,632 | $396,300 | $218,337 | $177,963 |
| 2021 | $4,742 | $410,250 | $235,385 | $174,865 |
| 2020 | $4,706 | $689,133 | $515,979 | $173,154 |
| 2019 | $4,322 | $374,654 | $204,910 | $169,744 |
| 2018 | $4,423 | $362,212 | $195,445 | $166,767 |
| 2017 | $4,244 | $358,689 | $194,677 | $164,012 |
| 2016 | $4,018 | $340,938 | $179,040 | $161,898 |
| 2015 | $4,049 | $346,904 | $185,545 | $161,359 |
| 2014 | $4,044 | $344,470 | $184,818 | $159,652 |
Property History
| Date | Event | Price | Change | Sq Ft Price |
|---|---|---|---|---|
| 08/19/2024 08/19/24 | Price Changed | $6,850,000 | -1.4% | $4,567 / Sq Ft |
| 08/19/2024 08/19/24 | For Sale | $6,950,000 | -- | $4,633 / Sq Ft |
Deed History
| Date | Type | Sale Price | Title Company |
|---|---|---|---|
| Interfamily Deed Transfer | -- | Placer Title Company |
Mortgage History
| Date | Status | Loan Amount | Loan Type |
|---|---|---|---|
| Closed | $2,000,000 | Credit Line Revolving |
Source: Shasta Association of REALTORS®
MLS Number: 24-3582
APN: 016-520-055-000
- 640-775 Iris Rd
- 641-355 Roberts Dr
- 29360 Day
- 0 Day Rd Unit 24-4411
- 45450 Big Lake Rd
- 641 -655 Circle Oaks Dr
- 27744 Lee Rd
- 26953 Lee Rd
- 000 Badger Ln
- 45264 State Highway 299e
- 45258 California 299
- 26989 Lee Rd
- 44991 State Highway 299e
- 547-705 Old Highway Rd
- 0 Old Highway Rd
- 44832 California 299
- 45517 Pittville Rd
- 44992 Old Brown Ranch Rd
- 544-900 River View Rd
- 44942 Pine Shadows Rd







