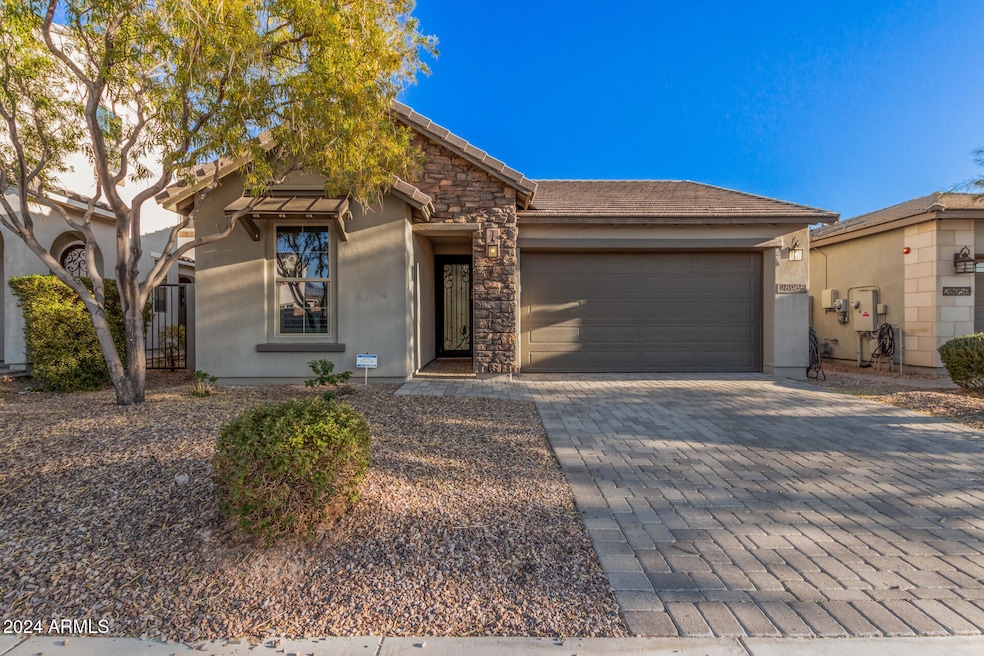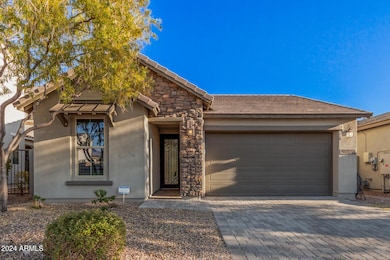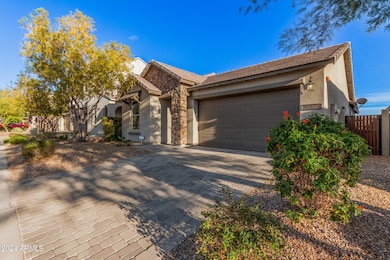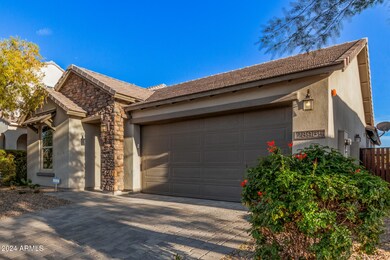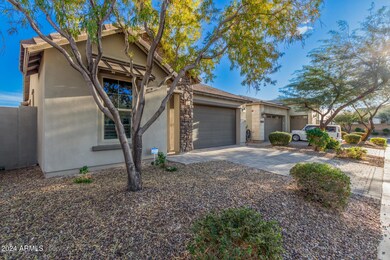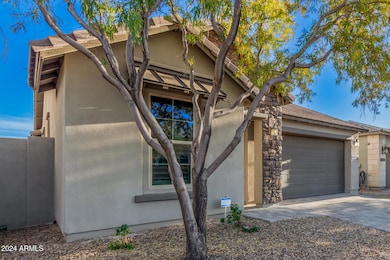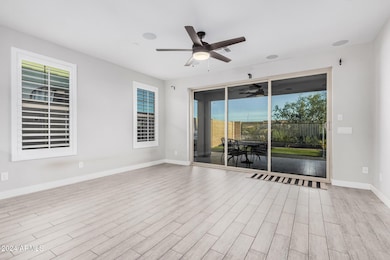
28965 N 120th Dr Peoria, AZ 85383
Vistancia NeighborhoodEstimated payment $3,498/month
Highlights
- Community Pool
- Eat-In Kitchen
- Cooling Available
- Vistancia Elementary School Rated A-
- Double Pane Windows
- Community Playground
About This Home
Stunning home Highly Upgraded home in Vistancia! Enter through the Custom Iron Door to a Master suite off your left which flows into the Gourmet kitchen which has everything! UPGRADED cabinetry, oversized island, farmhouse sink, stainless appliances, gas cooktop, STUNNING Quartz counters, hood and pot filler, Extended Kitchen counter, custom backsplash and Flooring! Kitchen opens to a large great room with Upgraded wall sliding glass door to your
View Fence of the wash. Finished Backyard oasis featuring travertine, artificial grass, pergola, and oversized patio faces east so lots of afternoon shade. 3 car garage with high end epoxy floors and tons of built in cabinets. Other Upgrades in this home are abound: 4 '' shutters, surround sound, 3M window tinting, Security system, water soft
Home Details
Home Type
- Single Family
Est. Annual Taxes
- $2,732
Year Built
- Built in 2017
Lot Details
- 5,400 Sq Ft Lot
- Block Wall Fence
- Artificial Turf
- Front and Back Yard Sprinklers
- Sprinklers on Timer
HOA Fees
- $117 Monthly HOA Fees
Parking
- 2 Car Garage
Home Design
- Wood Frame Construction
- Tile Roof
- Stucco
Interior Spaces
- 1,916 Sq Ft Home
- 1-Story Property
- Ceiling Fan
- Double Pane Windows
- ENERGY STAR Qualified Windows with Low Emissivity
- Tinted Windows
- Security System Owned
- Washer and Dryer Hookup
Kitchen
- Eat-In Kitchen
- Breakfast Bar
- Gas Cooktop
- Built-In Microwave
- Kitchen Island
Flooring
- Carpet
- Laminate
- Tile
Bedrooms and Bathrooms
- 3 Bedrooms
- 3 Bathrooms
- Bathtub With Separate Shower Stall
Accessible Home Design
- No Interior Steps
Schools
- Vistancia Elementary School
- Liberty High School
Utilities
- Cooling Available
- Heating System Uses Natural Gas
- Water Softener
- High Speed Internet
- Cable TV Available
Listing and Financial Details
- Tax Lot 74
- Assessor Parcel Number 510-07-766
Community Details
Overview
- Association fees include ground maintenance
- Vistancia Ccmc Association, Phone Number (623) 215-8646
- Built by Ashton Woods
- Vistancia Parcel A21 & A22 Subdivision
Recreation
- Community Playground
- Community Pool
- Community Spa
- Bike Trail
Map
Home Values in the Area
Average Home Value in this Area
Tax History
| Year | Tax Paid | Tax Assessment Tax Assessment Total Assessment is a certain percentage of the fair market value that is determined by local assessors to be the total taxable value of land and additions on the property. | Land | Improvement |
|---|---|---|---|---|
| 2025 | $2,732 | $25,217 | -- | -- |
| 2024 | $2,762 | $24,017 | -- | -- |
| 2023 | $2,762 | $39,600 | $7,920 | $31,680 |
| 2022 | $2,741 | $33,180 | $6,630 | $26,550 |
| 2021 | $2,826 | $30,480 | $6,090 | $24,390 |
| 2020 | $2,478 | $28,070 | $5,610 | $22,460 |
| 2019 | $2,392 | $26,830 | $5,360 | $21,470 |
| 2018 | $2,377 | $7,650 | $7,650 | $0 |
| 2017 | $953 | $6,675 | $6,675 | $0 |
| 2016 | $905 | $6,375 | $6,375 | $0 |
| 2015 | $901 | $7,792 | $7,792 | $0 |
Property History
| Date | Event | Price | Change | Sq Ft Price |
|---|---|---|---|---|
| 04/18/2025 04/18/25 | Price Changed | $564,900 | -3.4% | $295 / Sq Ft |
| 04/10/2025 04/10/25 | Price Changed | $584,900 | -0.8% | $305 / Sq Ft |
| 03/19/2025 03/19/25 | Price Changed | $589,900 | -1.5% | $308 / Sq Ft |
| 02/14/2025 02/14/25 | Price Changed | $599,000 | -4.1% | $313 / Sq Ft |
| 01/02/2025 01/02/25 | For Sale | $624,900 | 0.0% | $326 / Sq Ft |
| 04/01/2020 04/01/20 | Rented | $2,200 | 0.0% | -- |
| 03/24/2020 03/24/20 | Under Contract | -- | -- | -- |
| 03/14/2020 03/14/20 | For Rent | $2,200 | 0.0% | -- |
| 12/06/2018 12/06/18 | Sold | $380,000 | -2.3% | $198 / Sq Ft |
| 10/29/2018 10/29/18 | Pending | -- | -- | -- |
| 10/13/2018 10/13/18 | Price Changed | $389,000 | -2.7% | $203 / Sq Ft |
| 09/09/2018 09/09/18 | For Sale | $399,900 | -- | $209 / Sq Ft |
Deed History
| Date | Type | Sale Price | Title Company |
|---|---|---|---|
| Interfamily Deed Transfer | -- | None Available | |
| Warranty Deed | $380,000 | Jetclosing Inc | |
| Special Warranty Deed | $337,325 | First American Title Insuran | |
| Cash Sale Deed | $301,400 | None Available |
Mortgage History
| Date | Status | Loan Amount | Loan Type |
|---|---|---|---|
| Open | $196,000 | New Conventional | |
| Closed | $130,000 | New Conventional | |
| Previous Owner | $320,459 | New Conventional |
Similar Homes in Peoria, AZ
Source: Arizona Regional Multiple Listing Service (ARMLS)
MLS Number: 6796618
APN: 510-07-766
- 29007 N 120th Dr
- 12035 W Roy Rogers Rd
- 12128 W Dale Ln
- 12061 W Miner Trail
- 29361 N 119th Ln
- 29243 N 122nd Ln
- 28436 N 123rd Ln
- 12055 W Nadine Way
- 12343 W Essig Way
- 28967 N 124th Ave
- 11988 W Nadine Way
- 29635 N 122nd Dr
- 29405 N 123rd Glen
- 29673 N 120th Ln
- 28970 N 124th Ln
- 29715 N 119th Ln
- 12062 W Duane Ln
- 29460 N 123rd Glen
- 28175 N 123rd Ln
- 29068 N 124th Dr
