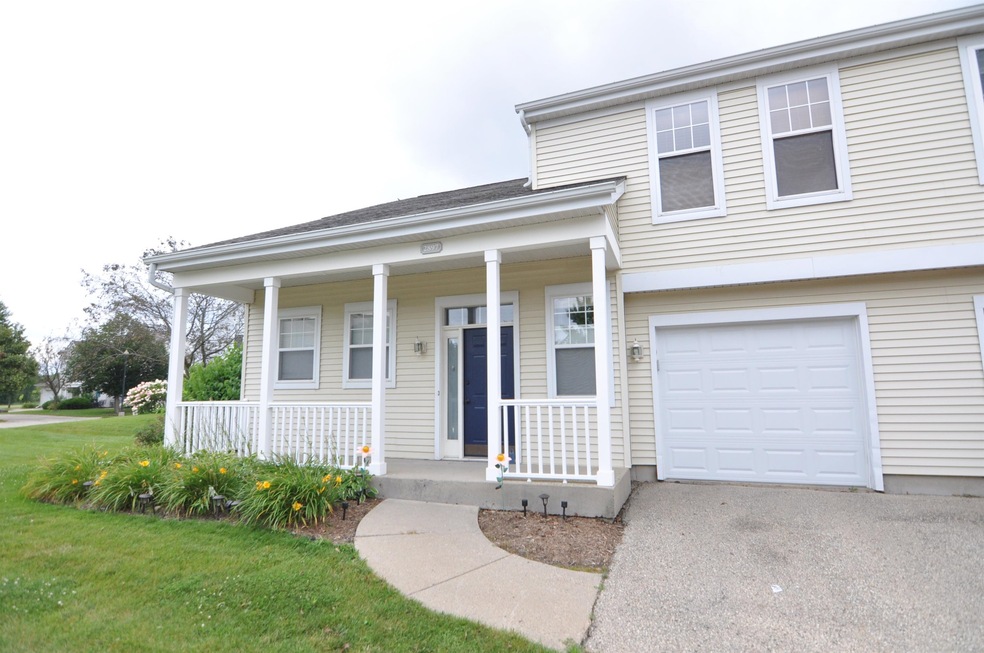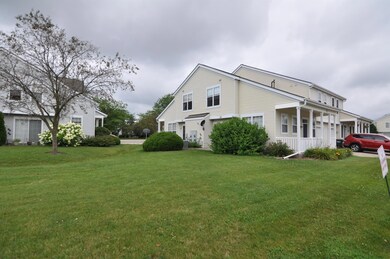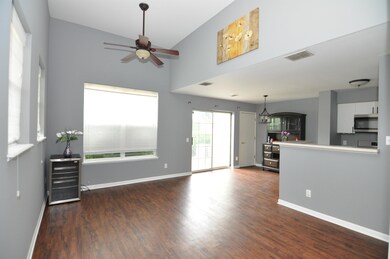
2897 Holborn Cir Unit 2897 Madison, WI 53718
East Madison NeighborhoodHighlights
- Vaulted Ceiling
- Wood Flooring
- Great Room
- Sun Prairie East High School Rated A
- End Unit
- Walk-In Closet
About This Home
As of September 20242bddrm 2& half bath Sun Prairie Schools townhouse! New patio railing, fresh paint front door. Walk into your newer luxury tile floors, vaulted ceiling, and newer stainless steel appliances. New tankless water heater. Main Level has an updated half bath off of attached garage for your convenience. Upstairs, enjoy the newer carpet, new luxury tile in both full baths and convenience of upstairs laundry with your newer washer/dryer combo. Water Softener, water heater, and roof are all newer to give you extra peace of mind. Close to the interstate, shopping, dining, East Towne Mall, and Sun Prairie! Pet Friendly!
Last Agent to Sell the Property
Keller Williams Realty Brokerage Phone: 608-334-9956 License #73510-94

Townhouse Details
Home Type
- Townhome
Est. Annual Taxes
- $8,895
Year Built
- Built in 1994
Lot Details
- End Unit
- Private Entrance
HOA Fees
- $210 Monthly HOA Fees
Home Design
- Vinyl Siding
Interior Spaces
- 1,113 Sq Ft Home
- Vaulted Ceiling
- Great Room
- Wood Flooring
Kitchen
- Oven or Range
- Dishwasher
- Disposal
Bedrooms and Bathrooms
- 2 Bedrooms
- Walk-In Closet
- Primary Bathroom is a Full Bathroom
Laundry
- Laundry on upper level
- Dryer
- Washer
Outdoor Features
- Patio
Schools
- Call School District Elementary And Middle School
- Sun Prairie East High School
Utilities
- Forced Air Cooling System
- Water Softener
Community Details
- Association fees include parking, trash removal, snow removal, common area maintenance, reserve fund, lawn maintenance
- 4 Units
- Located in the Holborn Village master-planned community
- Property Manager
Listing and Financial Details
- Assessor Parcel Number 0810-271-0514-8
Map
Home Values in the Area
Average Home Value in this Area
Property History
| Date | Event | Price | Change | Sq Ft Price |
|---|---|---|---|---|
| 09/26/2024 09/26/24 | Sold | $258,000 | -0.8% | $232 / Sq Ft |
| 07/26/2024 07/26/24 | For Sale | $260,000 | +23.8% | $234 / Sq Ft |
| 07/29/2021 07/29/21 | Sold | $210,000 | +10.6% | $189 / Sq Ft |
| 06/10/2021 06/10/21 | For Sale | $189,900 | 0.0% | $171 / Sq Ft |
| 06/06/2021 06/06/21 | Pending | -- | -- | -- |
| 06/02/2021 06/02/21 | For Sale | $189,900 | +20.2% | $171 / Sq Ft |
| 11/15/2019 11/15/19 | Sold | $158,000 | -1.2% | $142 / Sq Ft |
| 09/23/2019 09/23/19 | Price Changed | $159,900 | -0.6% | $144 / Sq Ft |
| 09/17/2019 09/17/19 | For Sale | $160,900 | -- | $145 / Sq Ft |
Tax History
| Year | Tax Paid | Tax Assessment Tax Assessment Total Assessment is a certain percentage of the fair market value that is determined by local assessors to be the total taxable value of land and additions on the property. | Land | Improvement |
|---|---|---|---|---|
| 2024 | $8,895 | $241,800 | $45,000 | $196,800 |
| 2023 | $3,941 | $219,800 | $40,900 | $178,900 |
| 2021 | $3,503 | $164,300 | $40,900 | $123,400 |
| 2020 | $3,667 | $158,000 | $39,300 | $118,700 |
| 2019 | $3,581 | $148,300 | $36,700 | $111,600 |
| 2018 | $3,890 | $142,600 | $36,700 | $105,900 |
| 2017 | $3,823 | $134,500 | $34,600 | $99,900 |
| 2016 | $3,524 | $123,700 | $30,900 | $92,800 |
| 2015 | $2,922 | $122,600 | $30,000 | $92,600 |
| 2014 | $2,995 | $122,600 | $30,000 | $92,600 |
| 2013 | $3,692 | $129,000 | $30,000 | $99,000 |
Mortgage History
| Date | Status | Loan Amount | Loan Type |
|---|---|---|---|
| Previous Owner | $153,750 | New Conventional | |
| Previous Owner | $118,513 | FHA | |
| Previous Owner | $124,000 | Seller Take Back |
Deed History
| Date | Type | Sale Price | Title Company |
|---|---|---|---|
| Deed | -- | None Listed On Document | |
| Deed | -- | None Listed On Document | |
| Deed | $258,000 | None Listed On Document | |
| Quit Claim Deed | -- | None Listed On Document | |
| Warranty Deed | $210,000 | Perfect Title | |
| Warranty Deed | $158,000 | None Available | |
| Warranty Deed | -- | None Available | |
| Land Contract | $129,000 | None Available | |
| Condominium Deed | $4,095,000 | Premier Title & Closing Serv |
Similar Homes in Madison, WI
Source: South Central Wisconsin Multiple Listing Service
MLS Number: 1982449
APN: 0810-271-0514-8
- 5346 Congress Ave Unit 2
- 2226 Waters Edge Trail
- 2230 Water's Edge Trail
- 2142 Waters Edge Trail
- 2154 Waters Edge Trail
- 2138 Waters Edge Trail
- 3 Madison Iris Cir
- 2202 E Springs Dr
- 19 Spittlebug Cir
- 5607 Golden Dusk Pkwy
- 5627 Golden Dusk Pkwy
- 5872 Tranquility Trail
- 1840 Autumn Lake Pkwy
- 1838 Red Fern Ln
- 5881 Tranquility Trail
- 1707 Autumn Lake Pkwy
- 5820 Lien Rd
- 1905 August Moon Dr
- 5920 Woodbine Dr
- 3809 Sunbrook Rd






