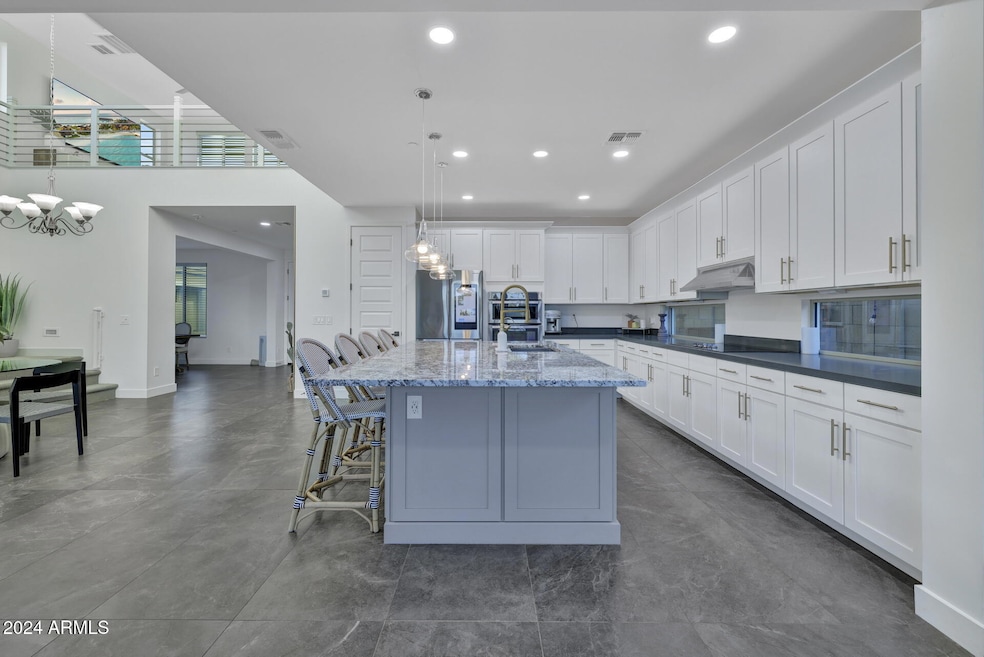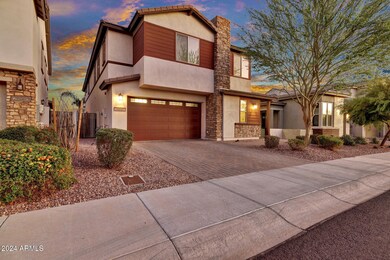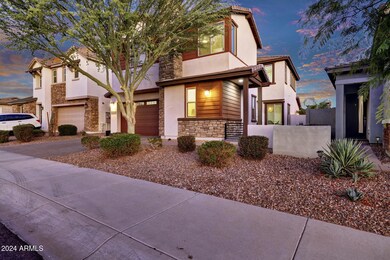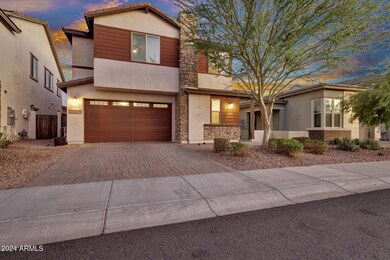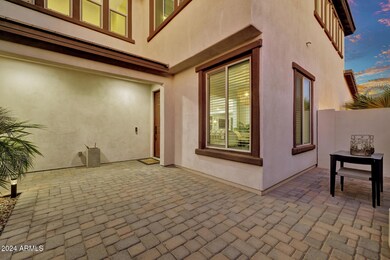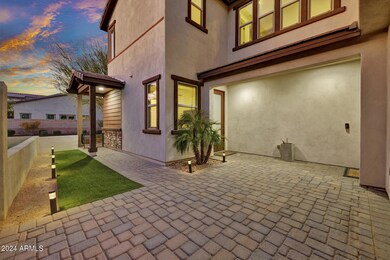
28985 N 120th Dr Peoria, AZ 85383
Vistancia NeighborhoodHighlights
- Golf Course Community
- Mountain View
- Contemporary Architecture
- Vistancia Elementary School Rated A-
- Clubhouse
- Vaulted Ceiling
About This Home
As of March 2025Stop the tape! You'll wanna lock this house away. Don't just stand there- operate on writing an offer as soon as possible! You do not want to miss out on this opportunity to own one of the prized jewels in Vistancia! Far far away from the city bustle yet moments away from the loop 303, & all the glorious delights that North Peoria and Surprise have to offer. You've got the number of bedrooms you have to have, the den that makes life easier, the spacious living room and open floor plan with massive vaulted ceilings you love, the spacious loft with views below, and the 3-car garage with a EV charger access you certainly need. Not to mention the backyard to simply make your friends drool with envy! Just look at those backyard views! We all know homes with a casita are incredibly difficult to find. Just think of all the possibilities in which you can use this casita. A place for Mom? A place for guests? Rental income? The world is your oyster. This home has been incredibly well cared for and meticulously updated. You'll notice it the instant you walk in. Just look at the gorgeous clean tile flooring, white shaker cabinets and massive island! You know you've made it when your windows go all the way down to the floor. You REALLY know you've made it when your bathtub is inside your shower AND you have a glass room for your toilet. Welcome to the trifecta club! This home is modern, abundant, clean and classic throughout. Admit it, this is the home with a casita and all the bells and whistles and bathrooms that you've been waiting for. This is your moment. If you had one shot, or one opportunity to seize that one house that you've always ever wanted... would you capture it or just let it slip?
Home Details
Home Type
- Single Family
Est. Annual Taxes
- $3,047
Year Built
- Built in 2017
Lot Details
- 5,957 Sq Ft Lot
- Desert faces the front and back of the property
- Wrought Iron Fence
- Artificial Turf
- Sprinklers on Timer
HOA Fees
- $107 Monthly HOA Fees
Parking
- 3 Car Garage
- 2 Open Parking Spaces
- Garage Door Opener
Home Design
- Contemporary Architecture
- Spanish Architecture
- Wood Frame Construction
- Tile Roof
- Stone Exterior Construction
- Stucco
Interior Spaces
- 3,121 Sq Ft Home
- 2-Story Property
- Vaulted Ceiling
- Ceiling Fan
- 1 Fireplace
- Double Pane Windows
- Mountain Views
- Washer and Dryer Hookup
Kitchen
- Eat-In Kitchen
- Built-In Microwave
- Kitchen Island
- Granite Countertops
Flooring
- Floors Updated in 2022
- Carpet
- Tile
Bedrooms and Bathrooms
- 5 Bedrooms
- Primary Bathroom is a Full Bathroom
- 4.5 Bathrooms
- Dual Vanity Sinks in Primary Bathroom
- Bathtub With Separate Shower Stall
Outdoor Features
- Covered patio or porch
- Playground
Schools
- Vistancia Elementary School
- Liberty High School
Utilities
- Refrigerated Cooling System
- Heating System Uses Natural Gas
- Water Filtration System
- High Speed Internet
- Cable TV Available
Listing and Financial Details
- Tax Lot 11
- Assessor Parcel Number 510-07-769
Community Details
Overview
- Association fees include ground maintenance
- Village @ Vistancia Association, Phone Number (623) 215-8646
- Built by Ashton Woods
- Vistancia Subdivision
Amenities
- Clubhouse
- Recreation Room
Recreation
- Golf Course Community
- Tennis Courts
- Pickleball Courts
- Racquetball
- Community Playground
- Heated Community Pool
- Bike Trail
Map
Home Values in the Area
Average Home Value in this Area
Property History
| Date | Event | Price | Change | Sq Ft Price |
|---|---|---|---|---|
| 03/07/2025 03/07/25 | Sold | $733,500 | -2.2% | $235 / Sq Ft |
| 01/27/2025 01/27/25 | Pending | -- | -- | -- |
| 01/10/2025 01/10/25 | For Sale | $750,000 | +2.2% | $240 / Sq Ft |
| 12/10/2024 12/10/24 | Off Market | $733,500 | -- | -- |
| 11/23/2024 11/23/24 | For Sale | $750,000 | -- | $240 / Sq Ft |
Tax History
| Year | Tax Paid | Tax Assessment Tax Assessment Total Assessment is a certain percentage of the fair market value that is determined by local assessors to be the total taxable value of land and additions on the property. | Land | Improvement |
|---|---|---|---|---|
| 2025 | $3,047 | $32,661 | -- | -- |
| 2024 | $3,087 | $31,106 | -- | -- |
| 2023 | $3,087 | $48,980 | $9,790 | $39,190 |
| 2022 | $3,067 | $40,820 | $8,160 | $32,660 |
| 2021 | $3,211 | $38,230 | $7,640 | $30,590 |
| 2020 | $3,209 | $35,220 | $7,040 | $28,180 |
| 2019 | $3,098 | $33,850 | $6,770 | $27,080 |
| 2018 | $1,026 | $8,175 | $8,175 | $0 |
| 2017 | $1,019 | $7,155 | $7,155 | $0 |
| 2016 | $968 | $6,765 | $6,765 | $0 |
| 2015 | $964 | $8,336 | $8,336 | $0 |
Mortgage History
| Date | Status | Loan Amount | Loan Type |
|---|---|---|---|
| Open | $696,825 | New Conventional | |
| Previous Owner | $83,000 | Credit Line Revolving | |
| Previous Owner | $320,500 | New Conventional | |
| Previous Owner | $329,096 | New Conventional |
Deed History
| Date | Type | Sale Price | Title Company |
|---|---|---|---|
| Warranty Deed | $733,500 | Pioneer Title Agency | |
| Special Warranty Deed | $411,370 | First American Title Insuran |
Similar Homes in Peoria, AZ
Source: Arizona Regional Multiple Listing Service (ARMLS)
MLS Number: 6787786
APN: 510-07-769
- 29007 N 120th Dr
- 28965 N 120th Dr
- 12035 W Roy Rogers Rd
- 12128 W Dale Ln
- 12061 W Miner Trail
- 29361 N 119th Ln
- 29243 N 122nd Ln
- 12055 W Nadine Way
- 11988 W Nadine Way
- 12343 W Essig Way
- 28967 N 124th Ave
- 29635 N 122nd Dr
- 28436 N 123rd Ln
- 29673 N 120th Ln
- 29715 N 119th Ln
- 29405 N 123rd Glen
- 12062 W Duane Ln
- 12057 W Ashby Dr
- 29460 N 123rd Glen
- 29068 N 124th Dr
