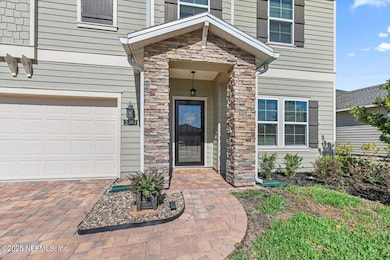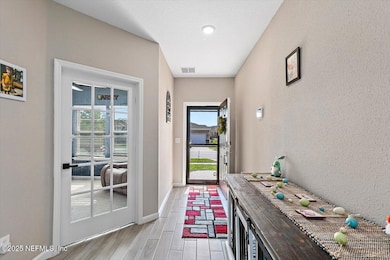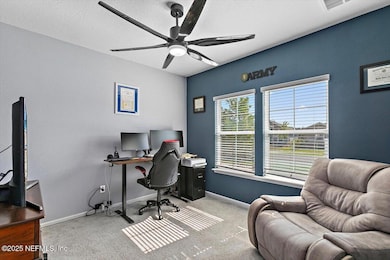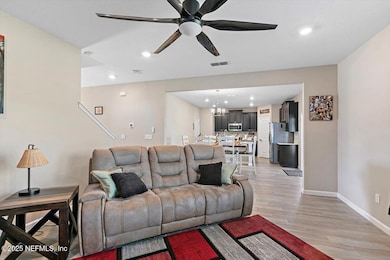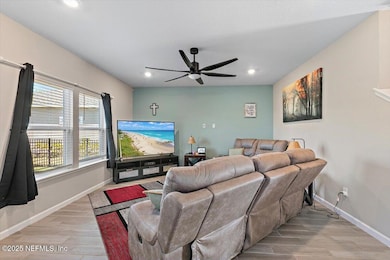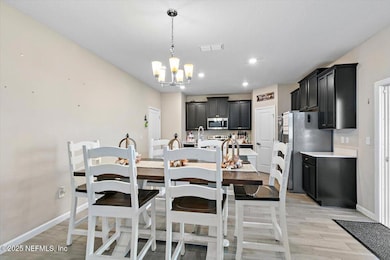
2899 Crossfield Dr Green Cove Springs, FL 32043
Estimated payment $2,655/month
Highlights
- Fitness Center
- Home fronts a pond
- Clubhouse
- Lake Asbury Elementary School Rated A-
- Views of Trees
- Wooded Lot
About This Home
Open House Sat 4/12 12-3 Better then new 4 bedroom 3 bath home that features a loft AND an additional flex room! Step inside to your home that has a ton of upgrades and a charming backyard view of both the water & preserve. Your open floor concept is ideal for family entertaining and get togethers. Your kitchen is highlighted by quartz counter tops, stainless steel appliances and prep island. Your 2nd floor provides plenty of storage space and offers a loft area for an additional room or for a family entertainment area! Enjoy cookouts and captivating sunsets with your massive fenced in yard and screened lanai with sealed pavers. Granary park is located in an up and coming area and is close to schools, parks, shopping, and dining. A new grocery center is being added to include Publix, Dunkin, offices and other stores. A new access to 23 will open soon. Community amenities include resort-inspired pool and clubhouse, dog park, fitness center, rec field and playgroun
Home Details
Home Type
- Single Family
Est. Annual Taxes
- $2,949
Year Built
- Built in 2023
Lot Details
- Home fronts a pond
- Back Yard Fenced
- Wooded Lot
HOA Fees
- $8 Monthly HOA Fees
Parking
- 2 Car Attached Garage
- Garage Door Opener
Property Views
- Pond
- Trees
Home Design
- Traditional Architecture
- Shingle Roof
Interior Spaces
- 2,358 Sq Ft Home
- 2-Story Property
- Ceiling Fan
- Screened Porch
- Microwave
Flooring
- Carpet
- Tile
Bedrooms and Bathrooms
- 4 Bedrooms
Outdoor Features
- Patio
Utilities
- Central Heating and Cooling System
- 200+ Amp Service
Listing and Financial Details
- Assessor Parcel Number 23052501010100687
Community Details
Overview
- Granary Park Phase 1 Subdivision
Amenities
- Clubhouse
Recreation
- Community Playground
- Fitness Center
- Dog Park
- Jogging Path
Map
Home Values in the Area
Average Home Value in this Area
Tax History
| Year | Tax Paid | Tax Assessment Tax Assessment Total Assessment is a certain percentage of the fair market value that is determined by local assessors to be the total taxable value of land and additions on the property. | Land | Improvement |
|---|---|---|---|---|
| 2024 | $2,949 | $346,408 | $55,000 | $291,408 |
| 2023 | $2,949 | $55,000 | $55,000 | $0 |
| 2022 | $2,806 | $50,000 | $50,000 | $0 |
| 2021 | $0 | $0 | $0 | $0 |
Property History
| Date | Event | Price | Change | Sq Ft Price |
|---|---|---|---|---|
| 03/27/2025 03/27/25 | For Sale | $430,000 | -- | $182 / Sq Ft |
Deed History
| Date | Type | Sale Price | Title Company |
|---|---|---|---|
| Special Warranty Deed | -- | Lennar Title | |
| Special Warranty Deed | $719,600 | Biskind Hunt & Semro Plc |
Mortgage History
| Date | Status | Loan Amount | Loan Type |
|---|---|---|---|
| Open | $392,385 | VA |
Similar Homes in Green Cove Springs, FL
Source: realMLS (Northeast Florida Multiple Listing Service)
MLS Number: 2077956
APN: 23-05-25-010101-006-87
- 2937 Crossfield Dr
- 2854 Crossfield Dr
- 2965 Crossfield Dr
- 2985 Crossfield Dr
- 2617 Seasons Rd
- 2770 Seasons Rd
- 2761 Crossfield Dr
- 2724 White Cedar Ln
- 2715 Crossfield Dr
- 2886 Brambleton Place
- 2757 Pointed Leaf Rd
- 3044 Adelaide Rd
- 2793 Pointed Leaf Rd
- 3079 Adelaide Rd
- 3063 Adelaide Rd
- 3074 Adelaide Rd
- 2781 Seasons Rd
- 3055 Adelaide Rd
- 2741 Seasons Rd
- 3064 Adelaide Rd

