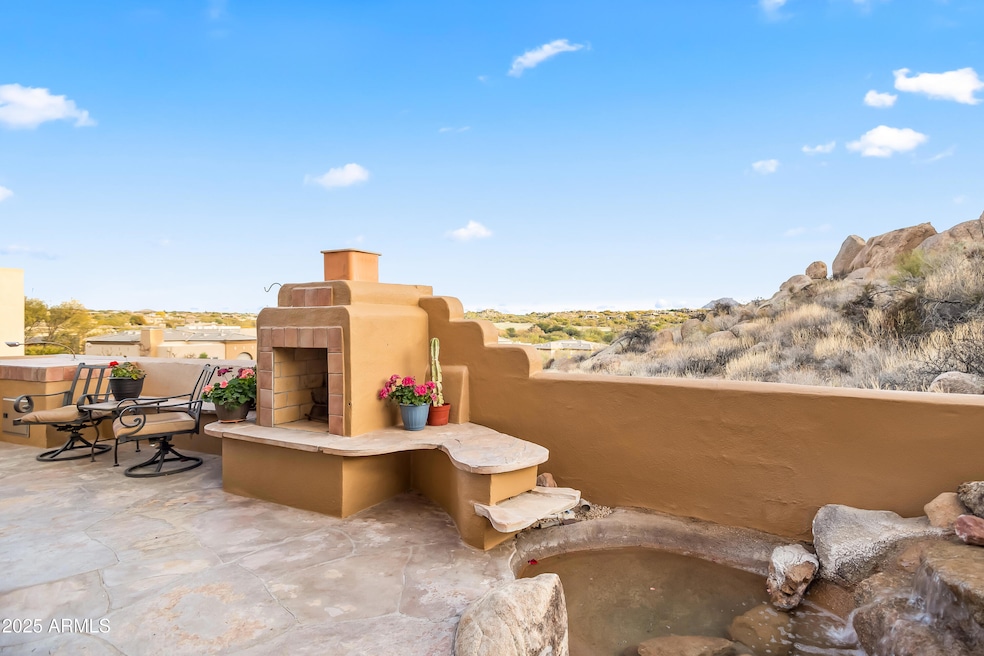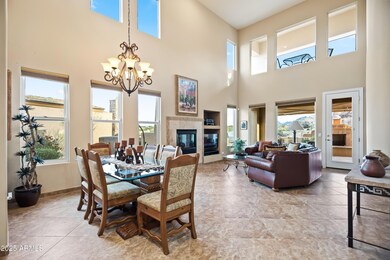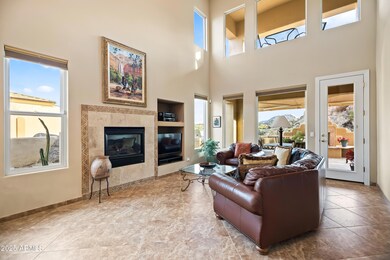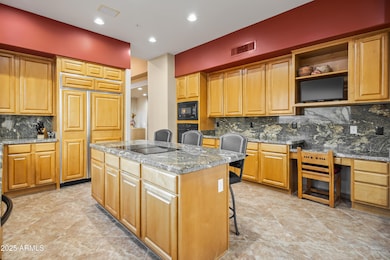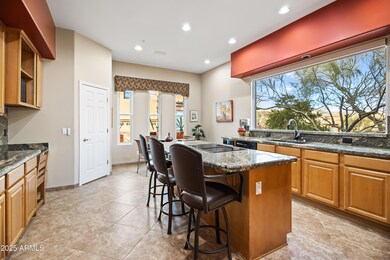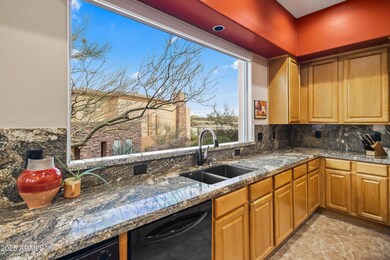
28990 N White Feather Ln Unit 130 Scottsdale, AZ 85262
Troon North NeighborhoodHighlights
- City Lights View
- Wood Flooring
- Santa Fe Architecture
- Sonoran Trails Middle School Rated A-
- Main Floor Primary Bedroom
- 2 Fireplaces
About This Home
As of March 2025Situated amidst the boulder outcroppings of Troon North in the gated community of Stonedge, this stunning home offers desert living at its finest. With a spacious and thoughtfully designed floor plan, this property is ideal for both everyday living and entertaining. The large eat-in kitchen is designed with ample counter space, cabinetry, and a spacious pantry to meet all your storage needs. The primary suite serves as a private retreat, complete with access to a secluded patio that offers breathtaking views. The primary bathroom features dual vanities, a soaking tub, a separate shower, and generous walk-in closet space. Both guest bedrooms are ensuite, ensuring comfort and privacy. A separate office provides the ideal space for working from home. High ceilings and expansive windows through the home with abundant natural light. Step outside to discover a very private outdoor patio, featuring a serene fountain, built-in grill, and cozy fireplace. This tranquil space provides the perfect setting for relaxation and entertaining.
Last Agent to Sell the Property
Griggs's Group Powered by The Altman Brothers License #SA703802000
Townhouse Details
Home Type
- Townhome
Est. Annual Taxes
- $2,374
Year Built
- Built in 2000
Lot Details
- 2,362 Sq Ft Lot
- End Unit
- 1 Common Wall
- Cul-De-Sac
- Private Streets
- Desert faces the front and back of the property
- Wrought Iron Fence
- Block Wall Fence
- Sprinklers on Timer
HOA Fees
- $497 Monthly HOA Fees
Parking
- 2 Car Garage
Property Views
- City Lights
- Mountain
Home Design
- Santa Fe Architecture
- Wood Frame Construction
- Built-Up Roof
- Stone Exterior Construction
- Stucco
Interior Spaces
- 2,963 Sq Ft Home
- 2-Story Property
- Wet Bar
- Ceiling height of 9 feet or more
- Ceiling Fan
- 2 Fireplaces
- Gas Fireplace
- Double Pane Windows
- Vinyl Clad Windows
- Security System Owned
- Washer and Dryer Hookup
Kitchen
- Eat-In Kitchen
- Breakfast Bar
- Built-In Microwave
Flooring
- Wood
- Carpet
- Tile
Bedrooms and Bathrooms
- 3 Bedrooms
- Primary Bedroom on Main
- Primary Bathroom is a Full Bathroom
- 3.5 Bathrooms
- Dual Vanity Sinks in Primary Bathroom
- Bathtub With Separate Shower Stall
Schools
- Desert Sun Academy Elementary School
- Sonoran Trails Middle School
- Cactus Shadows High School
Utilities
- Cooling Available
- Heating System Uses Natural Gas
- High Speed Internet
- Cable TV Available
Listing and Financial Details
- Tax Lot 130
- Assessor Parcel Number 216-72-684
Community Details
Overview
- Association fees include roof repair, insurance, ground maintenance, street maintenance, roof replacement, maintenance exterior
- First Service Association, Phone Number (602) 437-4777
- Troon North Association, Phone Number (602) 682-4995
- Association Phone (602) 682-4995
- Built by Universal Homes
- Stonedge At Troon North Condominium Subdivision
Recreation
- Tennis Courts
- Community Playground
- Heated Community Pool
- Community Spa
- Bike Trail
Map
Home Values in the Area
Average Home Value in this Area
Property History
| Date | Event | Price | Change | Sq Ft Price |
|---|---|---|---|---|
| 03/04/2025 03/04/25 | Sold | $965,000 | +1.6% | $326 / Sq Ft |
| 01/24/2025 01/24/25 | For Sale | $950,000 | -- | $321 / Sq Ft |
Tax History
| Year | Tax Paid | Tax Assessment Tax Assessment Total Assessment is a certain percentage of the fair market value that is determined by local assessors to be the total taxable value of land and additions on the property. | Land | Improvement |
|---|---|---|---|---|
| 2025 | $2,374 | $50,843 | -- | -- |
| 2024 | $2,292 | $48,422 | -- | -- |
| 2023 | $2,292 | $53,480 | $10,690 | $42,790 |
| 2022 | $2,201 | $43,920 | $8,780 | $35,140 |
| 2021 | $2,474 | $43,120 | $8,620 | $34,500 |
| 2020 | $2,434 | $40,320 | $8,060 | $32,260 |
| 2019 | $2,498 | $40,710 | $8,140 | $32,570 |
| 2018 | $2,424 | $38,760 | $7,750 | $31,010 |
| 2017 | $2,383 | $38,410 | $7,680 | $30,730 |
| 2016 | $2,369 | $36,030 | $7,200 | $28,830 |
| 2015 | $2,651 | $40,400 | $8,080 | $32,320 |
Mortgage History
| Date | Status | Loan Amount | Loan Type |
|---|---|---|---|
| Previous Owner | $75,000 | Credit Line Revolving | |
| Previous Owner | $290,000 | New Conventional |
Deed History
| Date | Type | Sale Price | Title Company |
|---|---|---|---|
| Warranty Deed | $965,000 | Premier Title Agency | |
| Deed | $434,099 | First American Title | |
| Warranty Deed | -- | First American Title |
Similar Homes in Scottsdale, AZ
Source: Arizona Regional Multiple Listing Service (ARMLS)
MLS Number: 6809192
APN: 216-72-684
- 28990 N White Feather Ln Unit 121
- 28990 N White Feather Ln Unit 182
- 10222 E Southwind Ln Unit 1054
- 10260 E White Feather Ln Unit 1022
- 10260 E White Feather Ln Unit 1038
- 10260 E White Feather Ln Unit 2003
- 162xx5 E Skinner Dr Unit 5
- 10457 E Monument Dr
- 10493 E Skinner Dr Unit 69
- 10420 E Morning Vista Ln
- 29121 N 105th St
- 28524 N 102nd Way
- 10542 E Skinner Dr
- 10422 E Mark Ln
- 14600 E Dale Ln
- 28518 N 101st Place
- 28503 N 104th Way Unit 1
- 10379 E White Feather Ln
- 9866 E Monument Dr Unit 307
- 10567 E Mark Ln
